Day and Night Revit Blinds Family
$4.99
The Day and Night Revit Blinds Family offers a modern and practical solution for controlling light and privacy in any space. Featuring alternating transparent and opaque horizontal stripes, these Revit blinds provide a versatile dual-layer design that seamlessly adjusts between full daylight exposure and complete privacy. This makes them perfect for residential, office, or commercial interiors.
This Day and Night Revit Blinds Family is highly customizable, allowing users to adjust the dimensions, opening percentage, materials and more to suit various window sizes and design schemes. The sleek and contemporary aesthetic of these Revit blinds ensures they complement both minimalistic and sophisticated interiors.
Need other types of decoration Revit families to dress up your projects? Click HERE to browse our extensive selection of Revit decor families.
For a detailed description of parameters and materials of this Revit blinds family, please read the Revit Family Technical Information section below.
- Parametric: Yes
- Hybrid*: No
- Compatible with: Revit 2016 and higher.
- Family type: Generic Model Face Based
- Materials/textures: Yes
- Approximate file size: 0.50 MB
- File format: .rfa
This Day and Night Revit Blinds Family comes with the following customizable parameters and options:
Width:
- Minimum width: 1′
- Maximum width: 30′
Length:
- Minimum length: 3′
- Maximum length: 40′
Distance from wall:
- Minimum distance from wall: 0′
- Maximum distance from wall: 1′
Revit Blind height if the Length (considering the opening) < 6′:
- Minimum blind height: 1″
- Maximum blind height: 3″
Blind height if the Length (considering the opening) > 6′:
- Minimum blind height: 1″
- Maximum blind height: 6″
Back blinds position:
- Minimum back blinds position: 0′
- Maximum back blinds position: Blind height (approx)
Opening percentage of this Revit blinds family:
- Minimum percentage: 0%
- Maximum percentage: 70%
Chain can be removed.
Chain length can be set manually or automatically.
This Day and Night Revit Blinds Family comes with material parameters for:
- Opaque Curtain Front Panel
- Opaque Curtain Back Panel
- Transparent
- Headrail
- Chain
* Hybrid families combine native Revit objects with other 3D applications’ objects for a more organic and realistic look to the families. The objects coming from other 3D applications are configured to NOT have mesh lines (only outlines) and to display in black.
Before purchasing our Revit families and 3D models, make sure you have a software like Winzip or Peazip to unzip files since you will be provided with zip format files.
| Format | rfa |
|---|
Only logged in customers who have purchased this product may leave a review.
You may also like…
Windows
Windows
Windows
Related products
Curtains and Blinds
Decorations
Decorative Accents
Curtains and Blinds

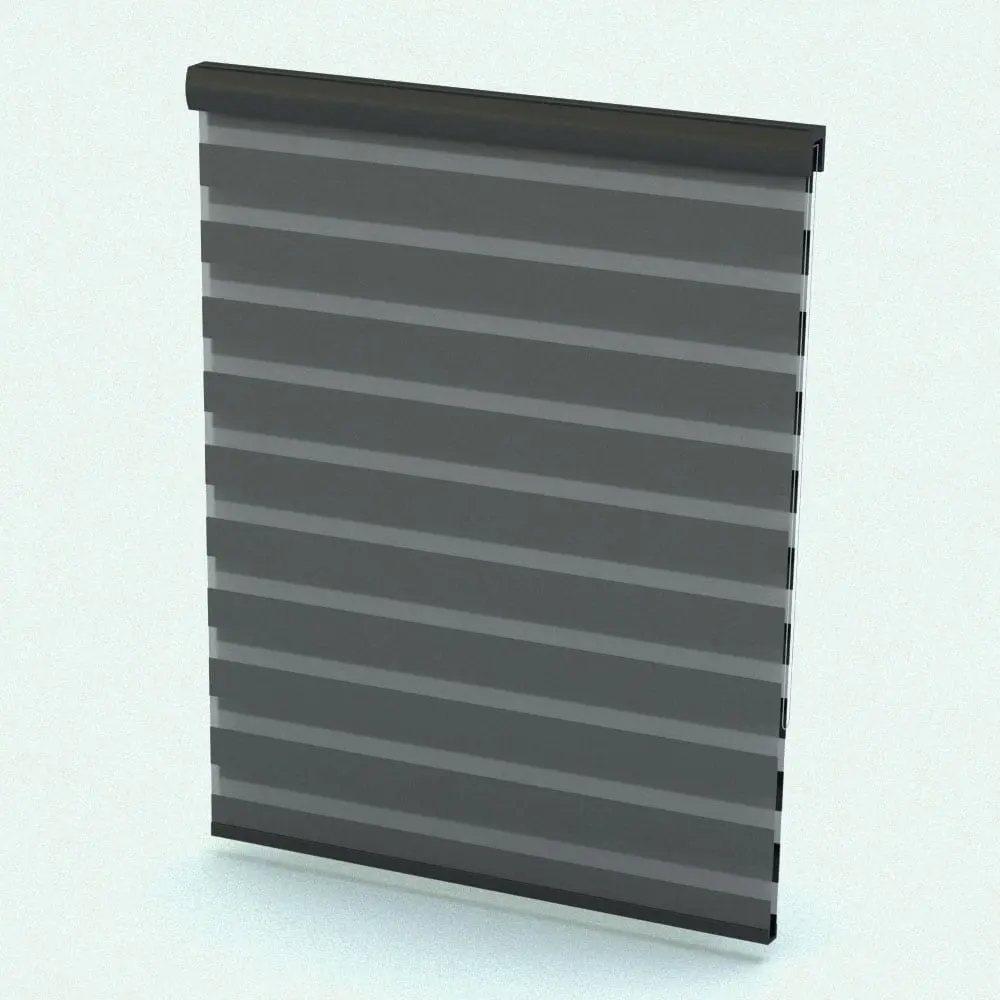
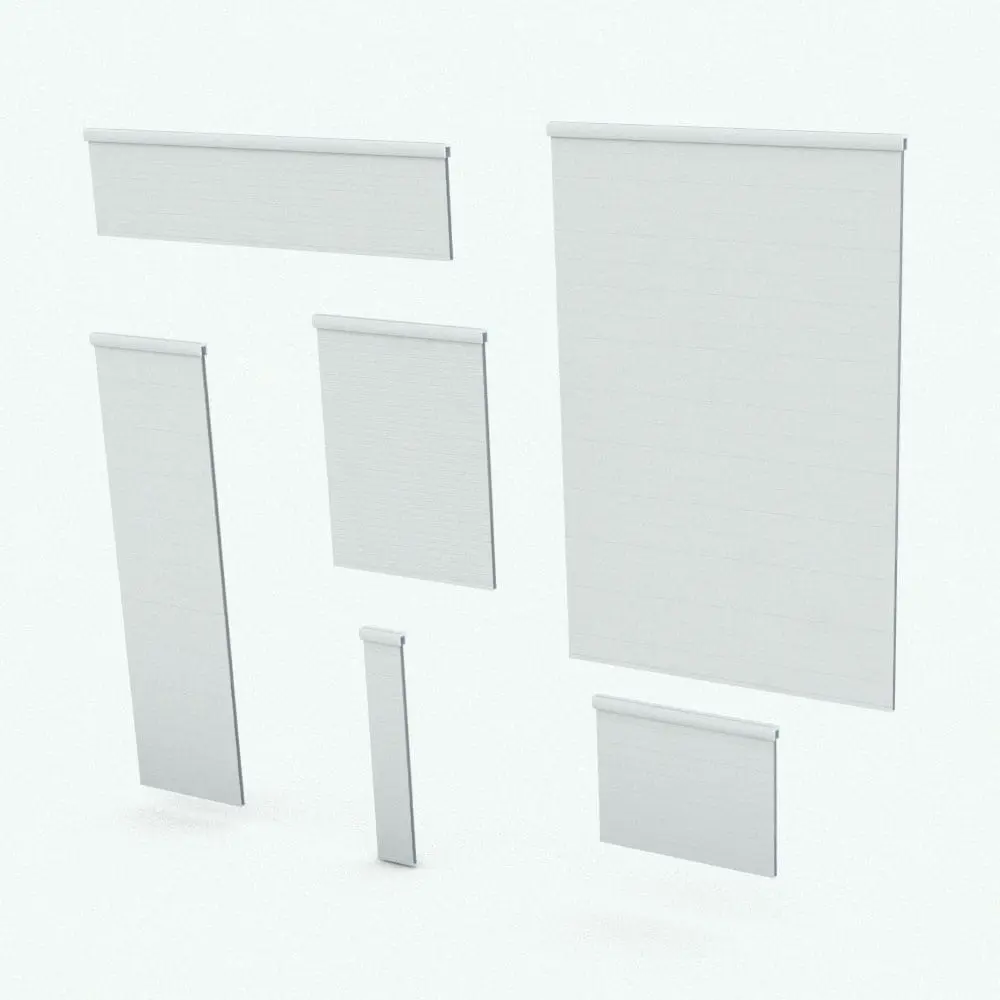
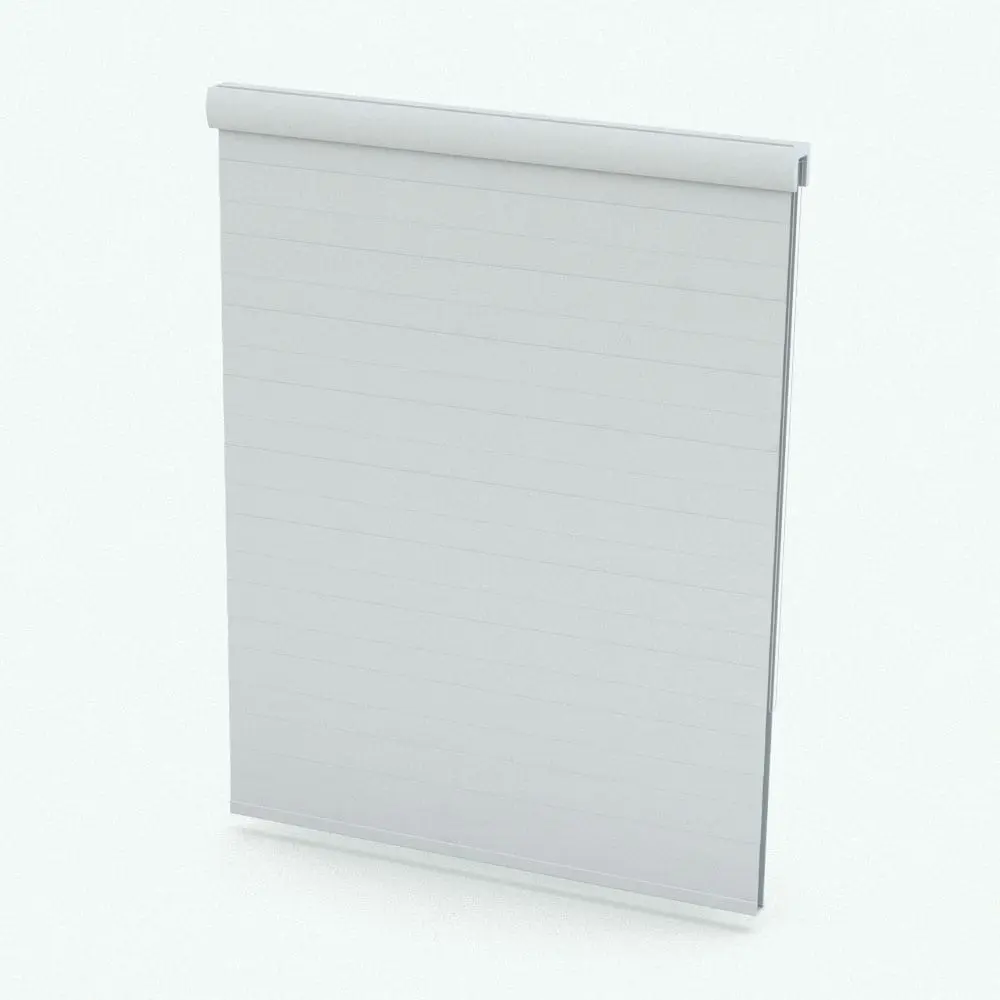
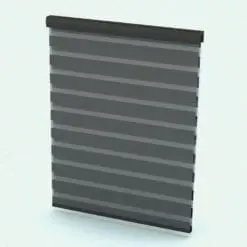
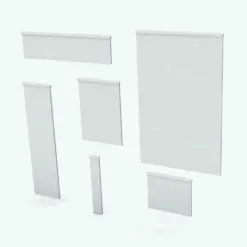
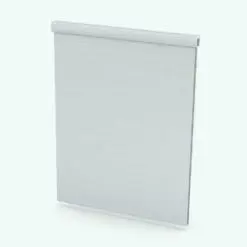
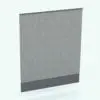
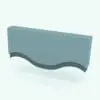
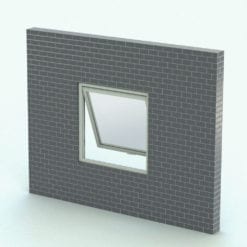
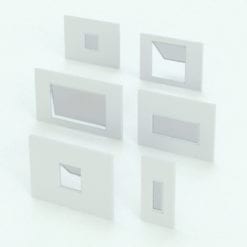
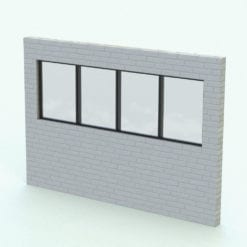
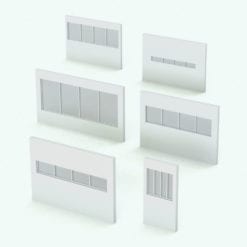
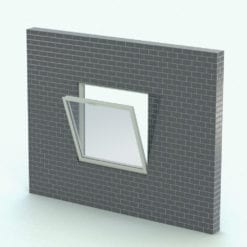
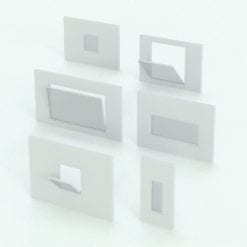
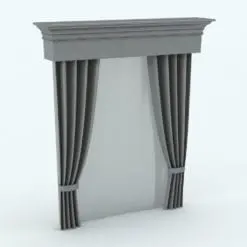
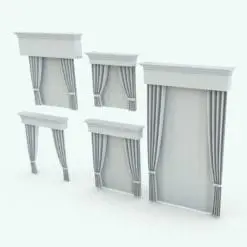



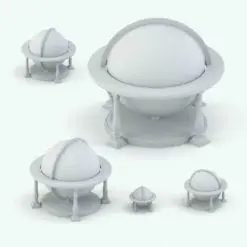
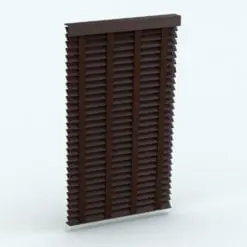
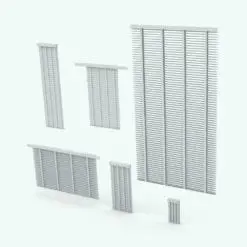
Reviews
There are no reviews yet.