Traditional Pergola Revit Family
$5.99
Enhance your outdoor designs with the Traditional Pergola Revit Family, a perfect addition for creating shaded, inviting spaces in gardens, patios, or terraces. Featuring a classic slatted roof design, this pergola provides both style and functionality by allowing natural light while offering partial shade. Its elegant wooden frame adds a timeless aesthetic to any outdoor area.
Fully parametric, this Pergola Revit Family allows customization of dimensions, materials, and roof slat spacing, ensuring it fits seamlessly into any project. Ideal for residential, commercial, or hospitality applications, the Pergola Revit Family is a versatile and sophisticated element for outdoor living.
Key features of this Traditional Pergola Revit Family:
- Classic slatted roof design for natural light and partial shade.
- Fully customizable materials, dimensions, and roof slat spacing.
- Suitable for gardens, patios, terraces, and other outdoor spaces.
- Perfect for residential, commercial, and hospitality projects.
For a detailed description of parameters and materials of this pergola Revit family, please read the Revit Family Technical Information section below.
- Parametric: Yes
- Hybrid*: No
- Compatible with: Revit 2016 and higher.
- Family type: Entourage
- Materials/textures: Yes
- Approximate file size: 0.56 MB
- File format: .rfa
This Traditional Pergola Revit Family comes with the following customizable parameters and options:
Width:
- Minimum width: 4′
- Maximum width: 30′
Depth:
- Minimum depth: 4′
- Maximum depth: 40′
Besides these main parameters listed above, this Pergola Revit Family comes with the additional parameters below for added customization:
Clearance height:
- Minimum clearance height: 5′
- Maximum clearance height: 40′
Thickness of columns and beams:
- Minimum thickness: 4″
- Maximum thickness: minimum value between width/6 and depth/6
Number of middle beams and top beams on this pergola Revit family:
- Minimum number of middle beams: 2
- Maximum number of middle beams: depth/6″
- Minimum number of top beams: 4
- Maximum number of top beams: (width+extra value*2)/6″
Topmost beams can be turned off.
This Traditional Pergola Revit Family comes with a materials for:
- Wood
* Hybrid families combine native Revit objects with other 3D applications’ objects for a more organic and realistic look to the families. The objects coming from other 3D applications are configured to NOT have mesh lines (only outlines) and to display in black.
Before purchasing our Revit families and 3D models, make sure you have a software like Winzip or Peazip to unzip files since all our files are delivered in zip format.
| Format | rfa |
|---|
Only logged in customers who have purchased this product may leave a review.
You may also like…
Pools
Pools
Related products
Fireplaces
Amenities
Fireplaces
Fireplaces

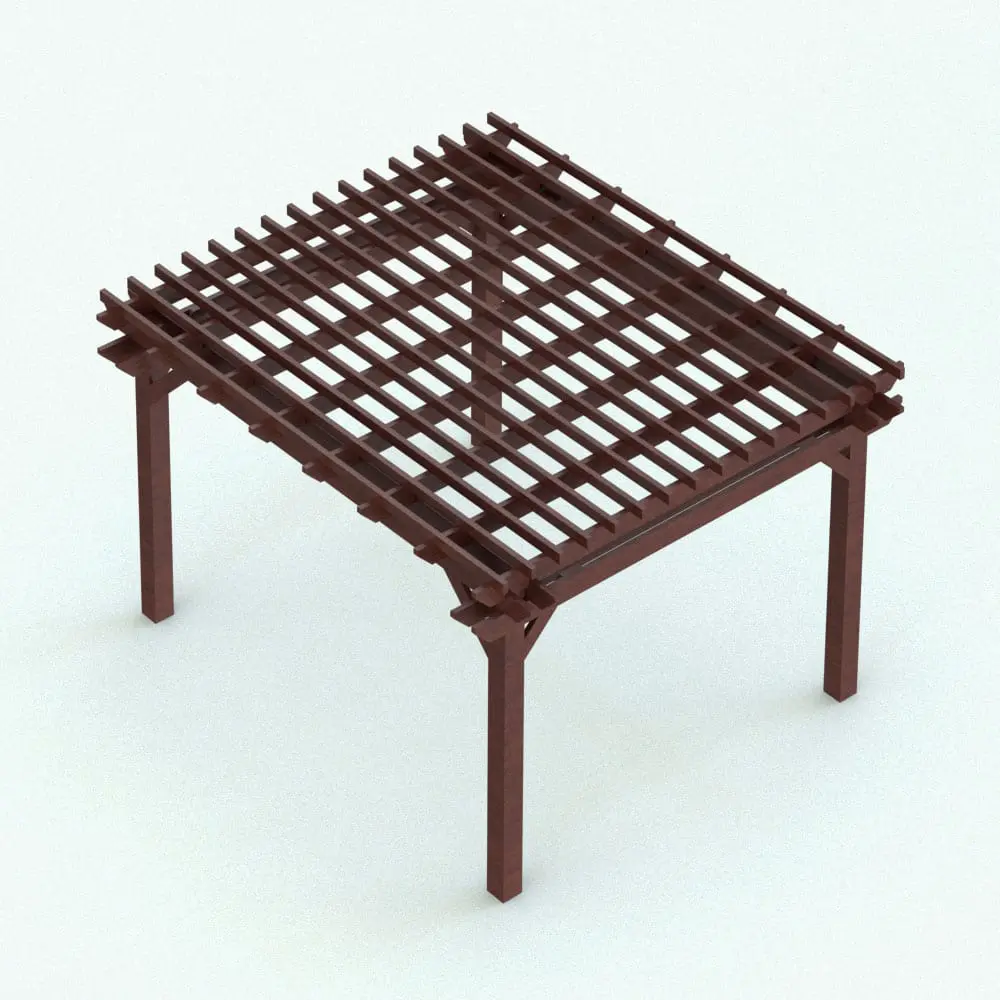
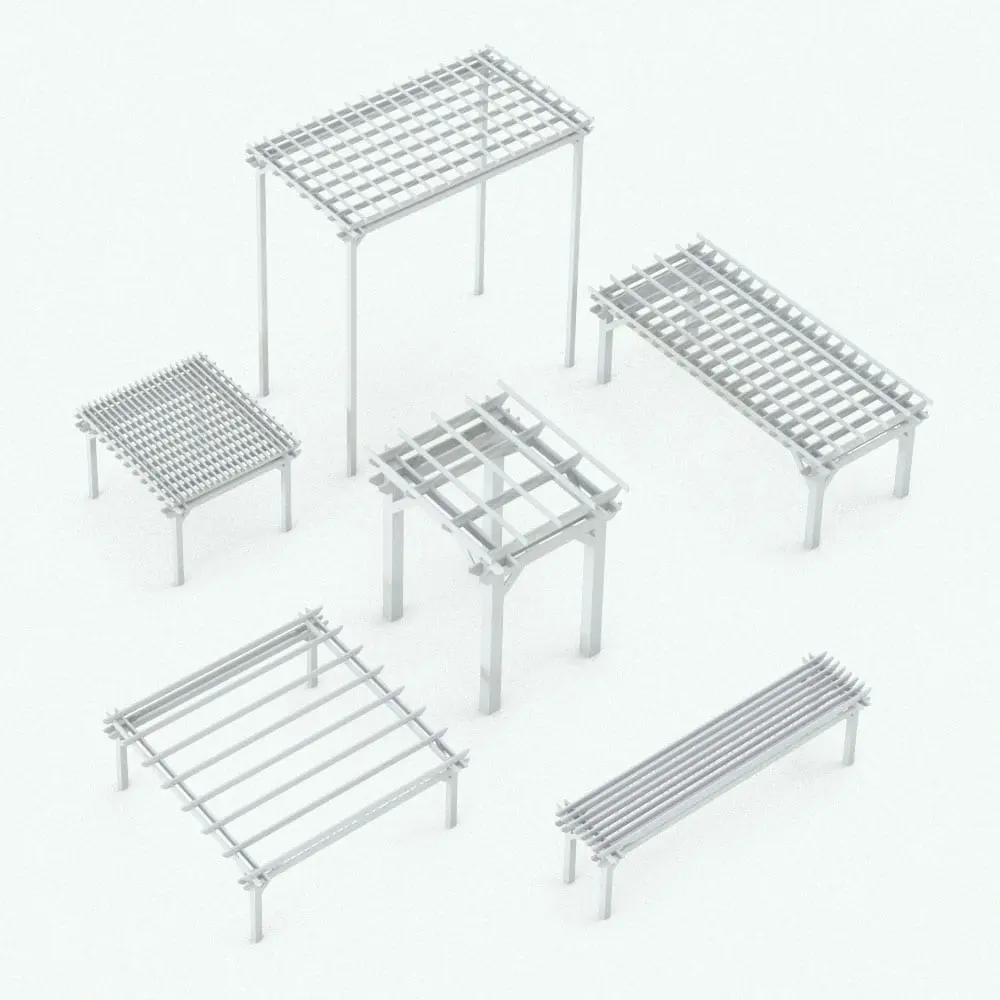
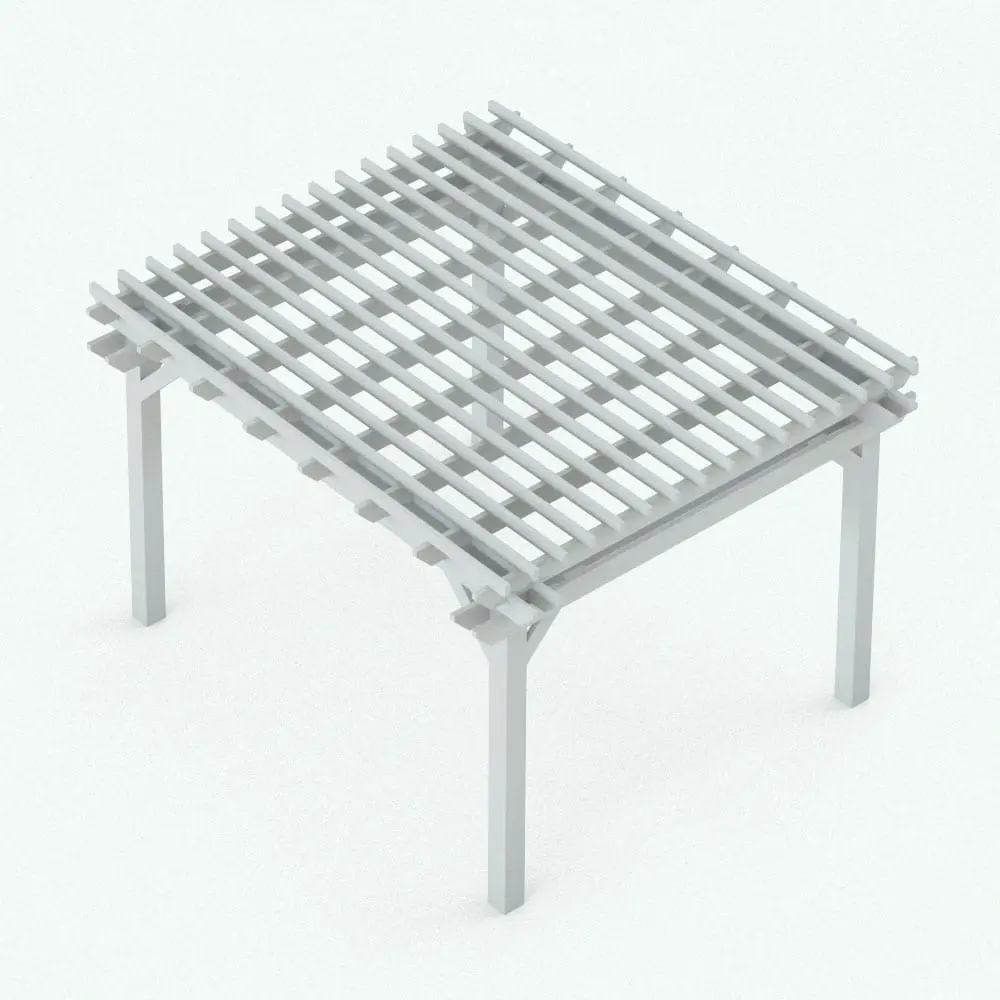
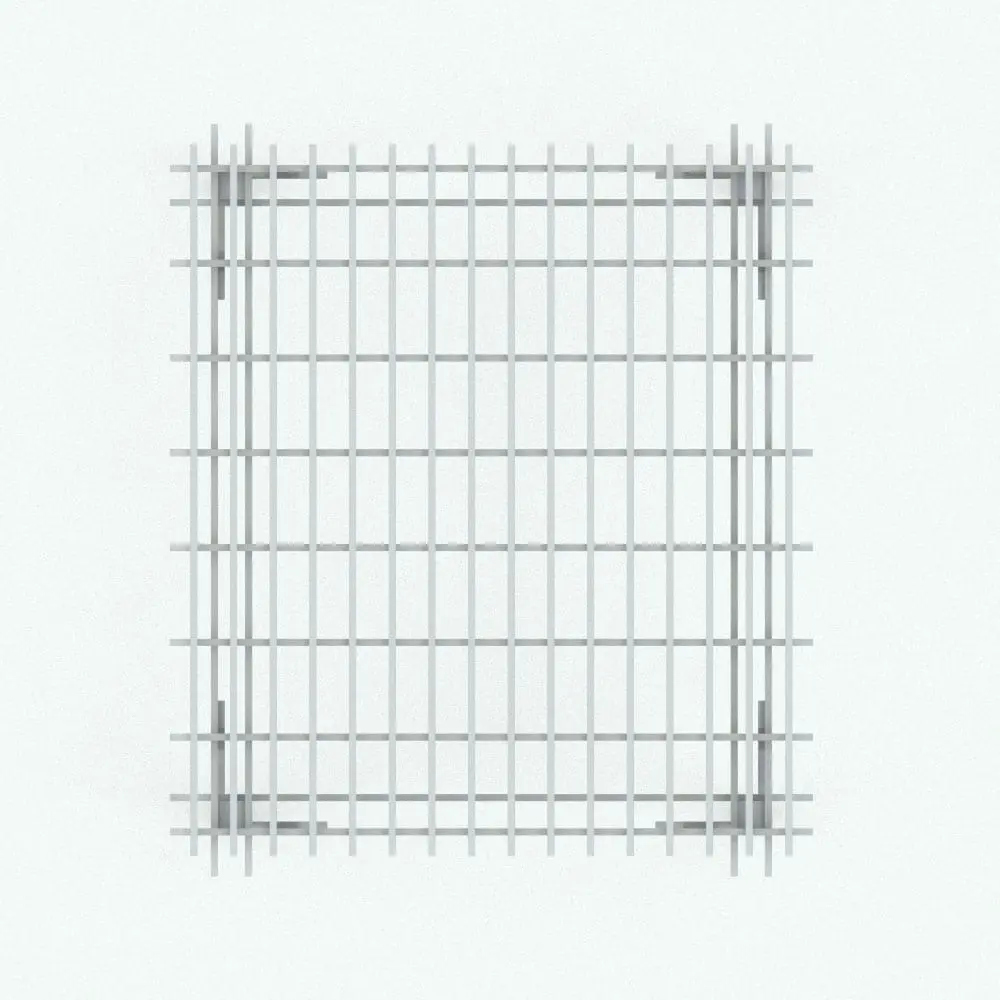
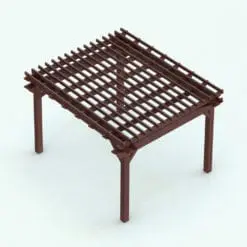
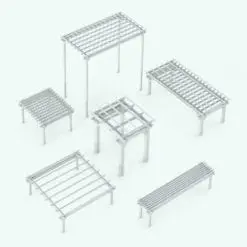
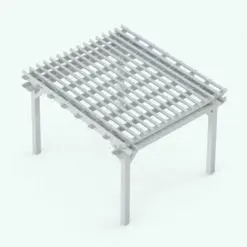
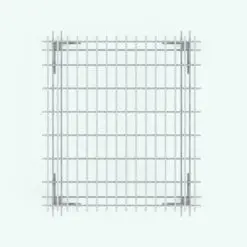
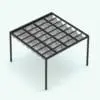
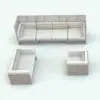
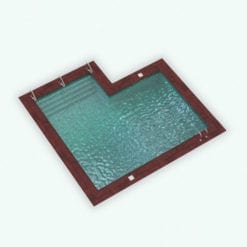
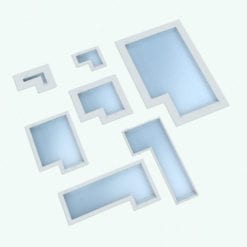
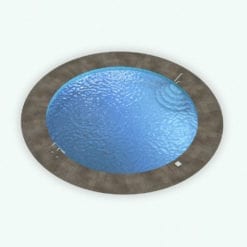
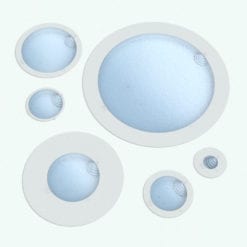
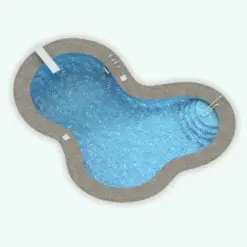
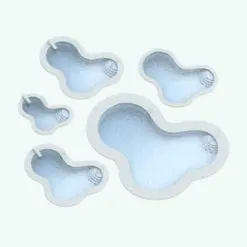
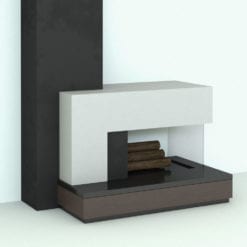
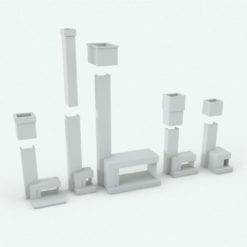
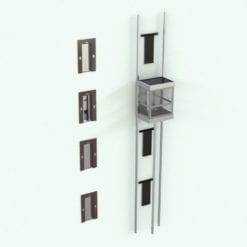
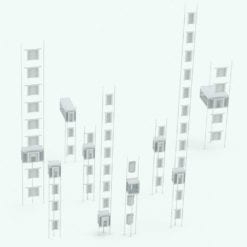
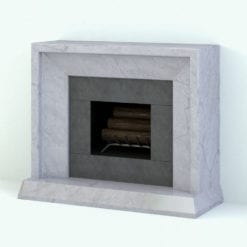
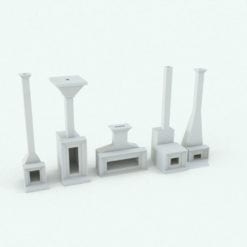
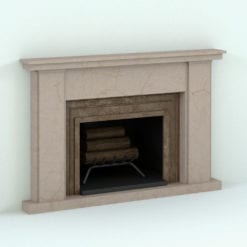
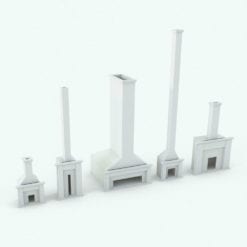
Reviews
There are no reviews yet.