Modern Side Exhaust Fireplace
$5.49
Make your spaces look cozier and more elegant with this fully parametric modern Revit fireplace that includes a log grate for added realism. Change the overall depth, width and height of the fireplace and configure its additional features like the header thickness, the heart depth, the heart height and the exhaust height, width and depth to make it fit to your project. Additionally, this family comes with a fully customizable exterior chimney that includes plenty of parameters like width, height, depth, wall thickness, offset, moulding height and chimney visibility that add up to the flexibility of this family, making it a must have item in your library.
- Parametric: Yes
- Hybrid*: No
- Compatible with: Revit 2016 and higher.
- Family type: Generic Model Face Based
- Materials/textures: Yes
- Approximate file size: 0.66 MB
- File format: .rfa
- Parametric: Yes
- Hybrid*: No
- Compatible with: Revit 2016 and higher.
- Family type: Generic Model Face Based
- Materials/textures: Yes
- Approximate file size: 0.70 MB
- File format: .rfa
This Revit family modern side exhaust fireplace comes with the following customizable parameters and options:
Fireplace and Chimney
Height, width and depth of fireplace:
- Minimum height: 3′
- Maximum height: (exhaust height/3)*2
- Minimum width: 2′
- Maximum width: 10′
- Minimum depth: 4″
- Maximum depth: 3″
Header thickness, heart depth and heart height:
- Minimum thickness: 6″
- Maximum thickness: header thickness/3
- Minimum heart depth: 4″
- Maximum heart depth: 3′
- Minimum heart height: 4″
- Maximum heart height: header thickness/3
Exhaust height, width and depth:
- Minimum height: 7′
- Maximum height: 30′
- Minimum width: 1′ 6″
- Maximum width: 6′
- Minimum depth: 8″
- Maximum depth: 4′
Chimney height, width, depth and wall thickness:
- Minimum height: 3′
- Maximum height: 30′
- Minimum width: 1′
- Maximum width: 10′
- Minimum depth: 1′
- Maximum depth: 10′
- Minimum wall thickness: 1″
- Maximum wall thickness: 1′
Chimney offset:
- Minimum offset: 1/4″
- Maximum offset: 30′
Chimney moulding height:
- Minimum moulding height: 3″
- Maximum moulding height: 3′
Chimney and/or moulding can be turned on/off
Material parameters for:
- Exhaust
- Header
- Heart
- Bottom Moulding Heart
- Flap
- Glass
- Chimney
Log Grate
The following parameters:
Logs Size: This value depends on the overall grate width. The value ranges from 0-2
Grate Overall Width:
- Minimum grate overall width: 1’6″
- Maximum grate overall width: 4′
Grate Overall Depth:
- Minimum grate overall depth: 6″
- Maximum grate overall depth: 1’1″
The following objects can be turned on/off:
- Logs
- Grate
NOTE: if both objects are turned off, the logs will show up by default.
Material parameters for:
- Grate
- Logs
* Hybrid families combine native Revit objects with other 3D applications’ objects for a more organic and realistic look to the families. The objects coming from other 3D applications are configured to NOT have mesh lines (only outlines) and to display in black.
All files are delivered in zip format. Before using your 3D models, you will need to unzip the downloadable file using a 3rd party software like Winzip or Peazip. Make sure you have a software to unzip files before purchasing 3D models.
| Format | rfa |
|---|
Only logged in customers who have purchased this product may leave a review.
You may also like…
Wall Frames & Mirrors
Mirrors
Decorative Accents
Related products
Amenities
Amenities

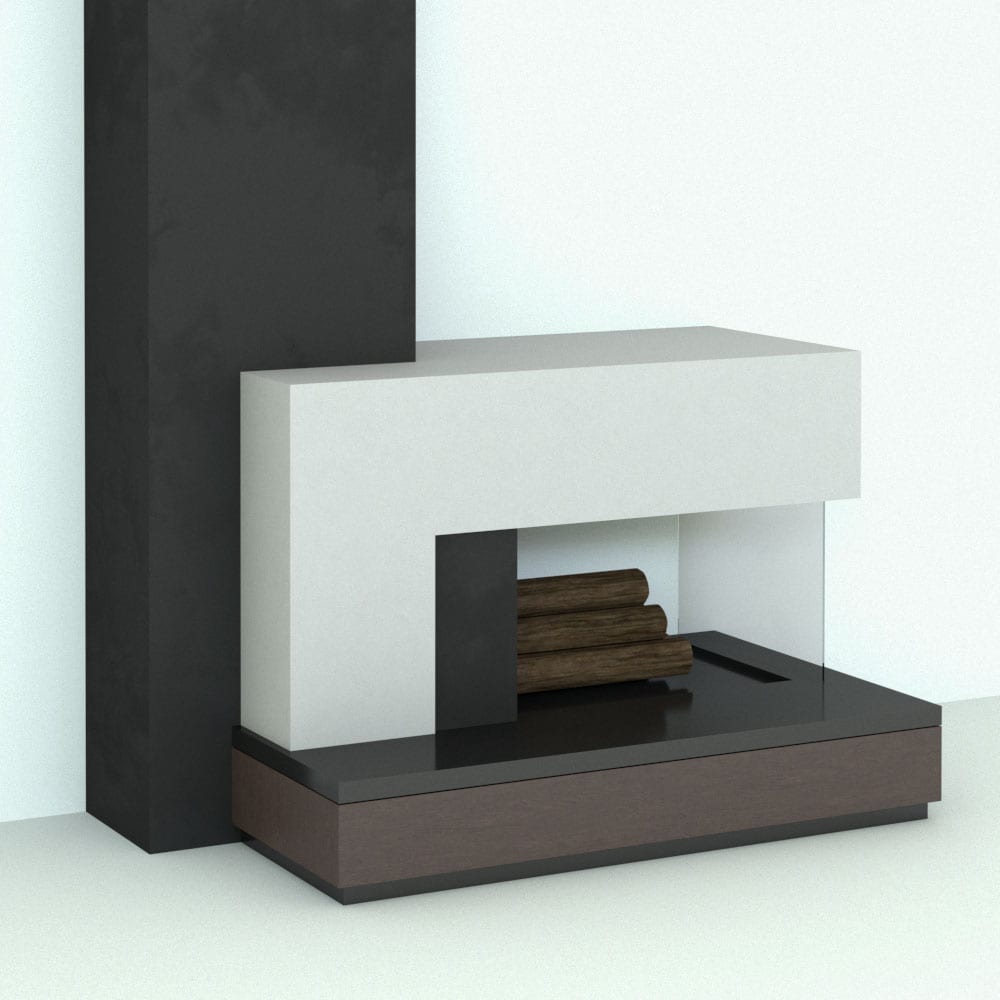
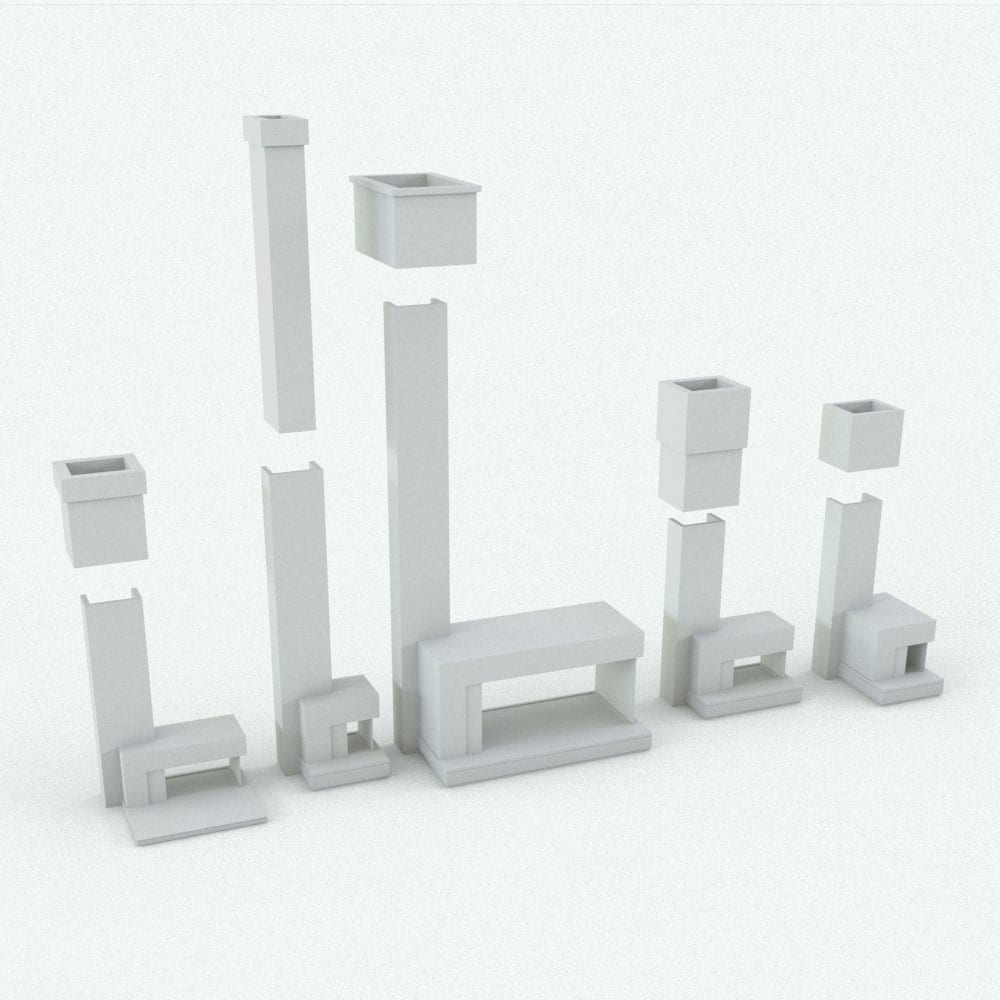
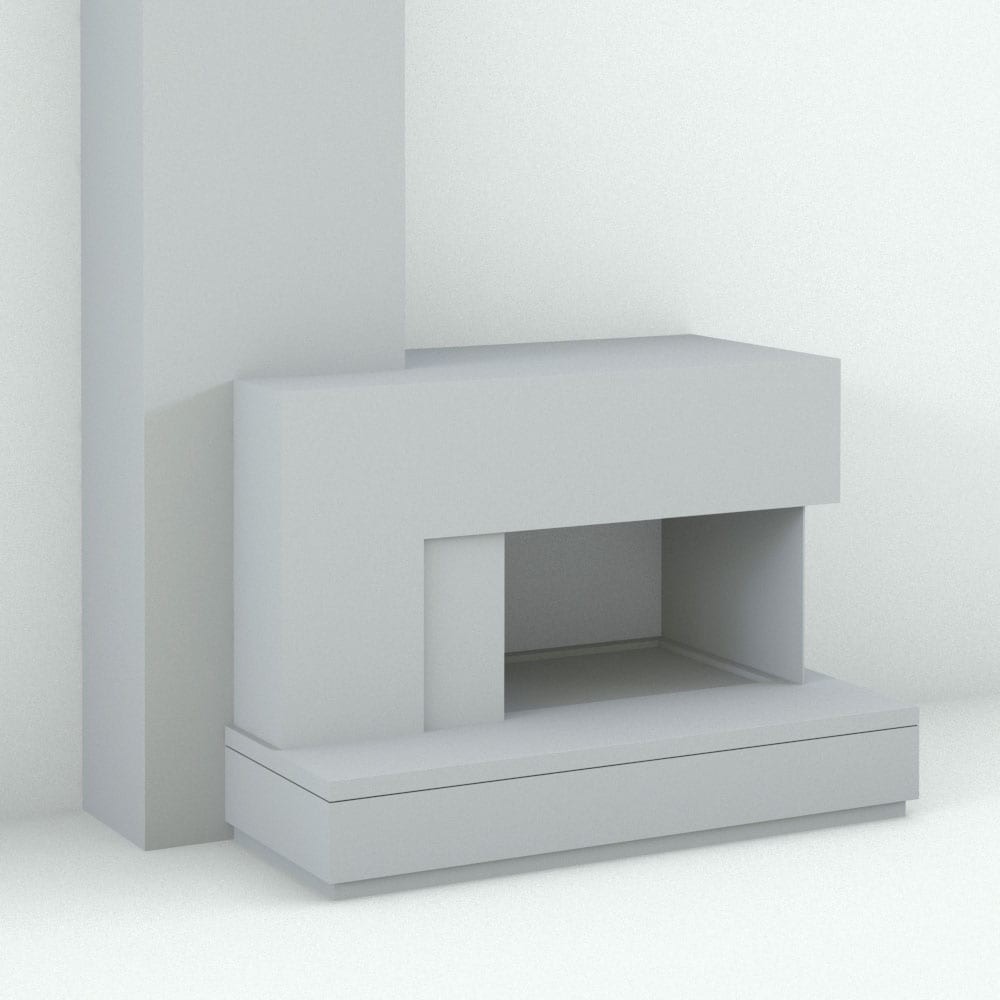
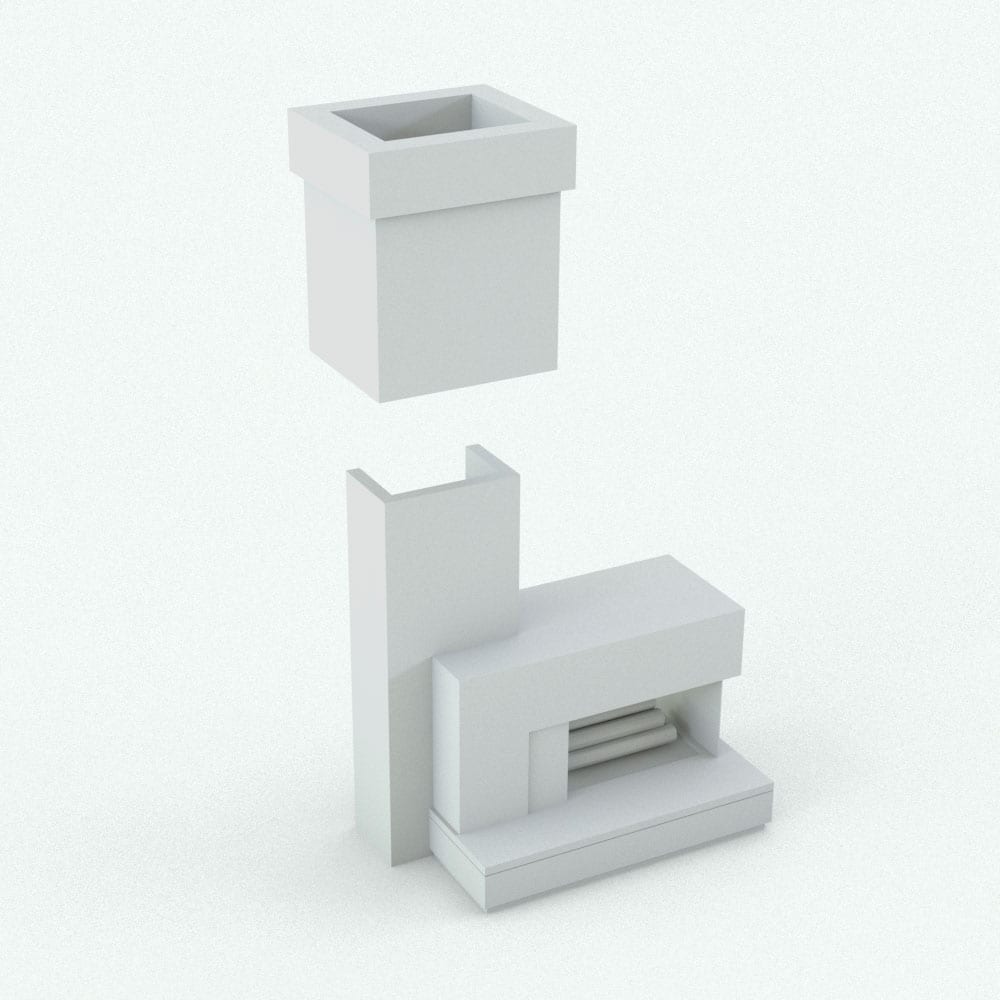
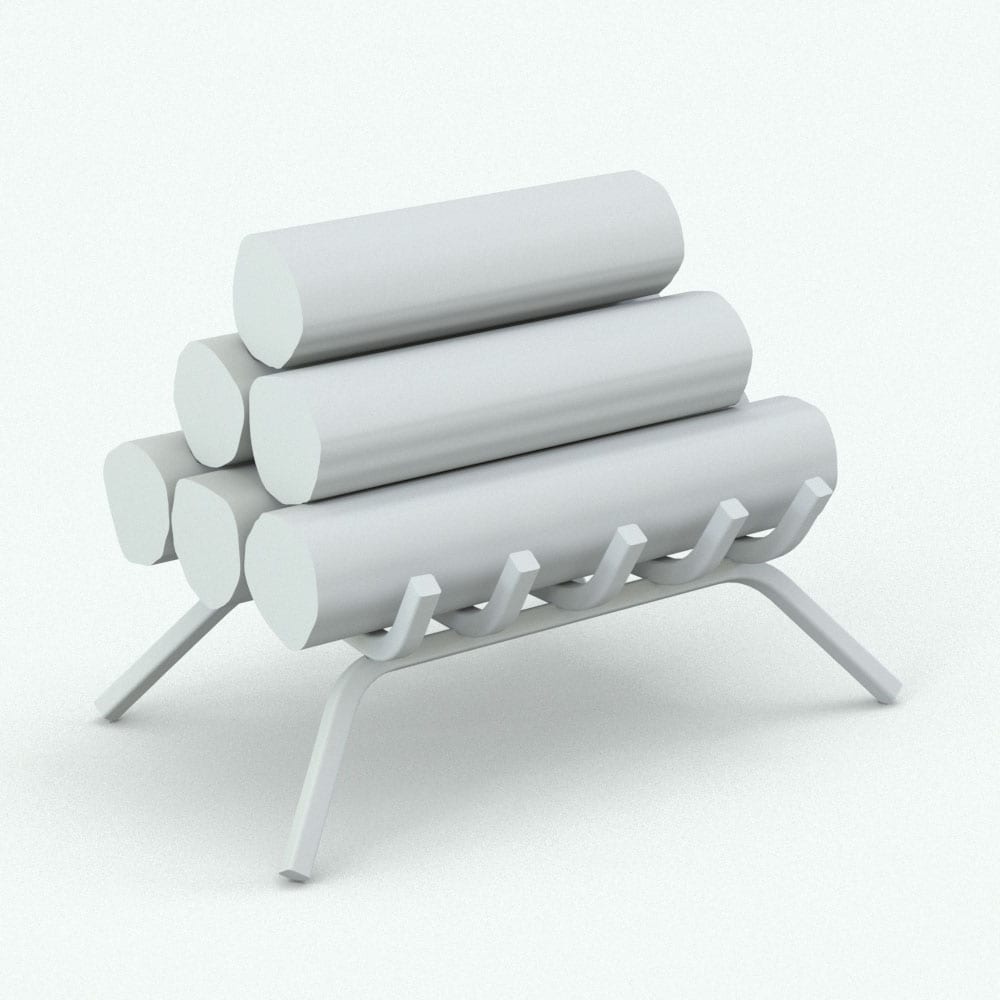
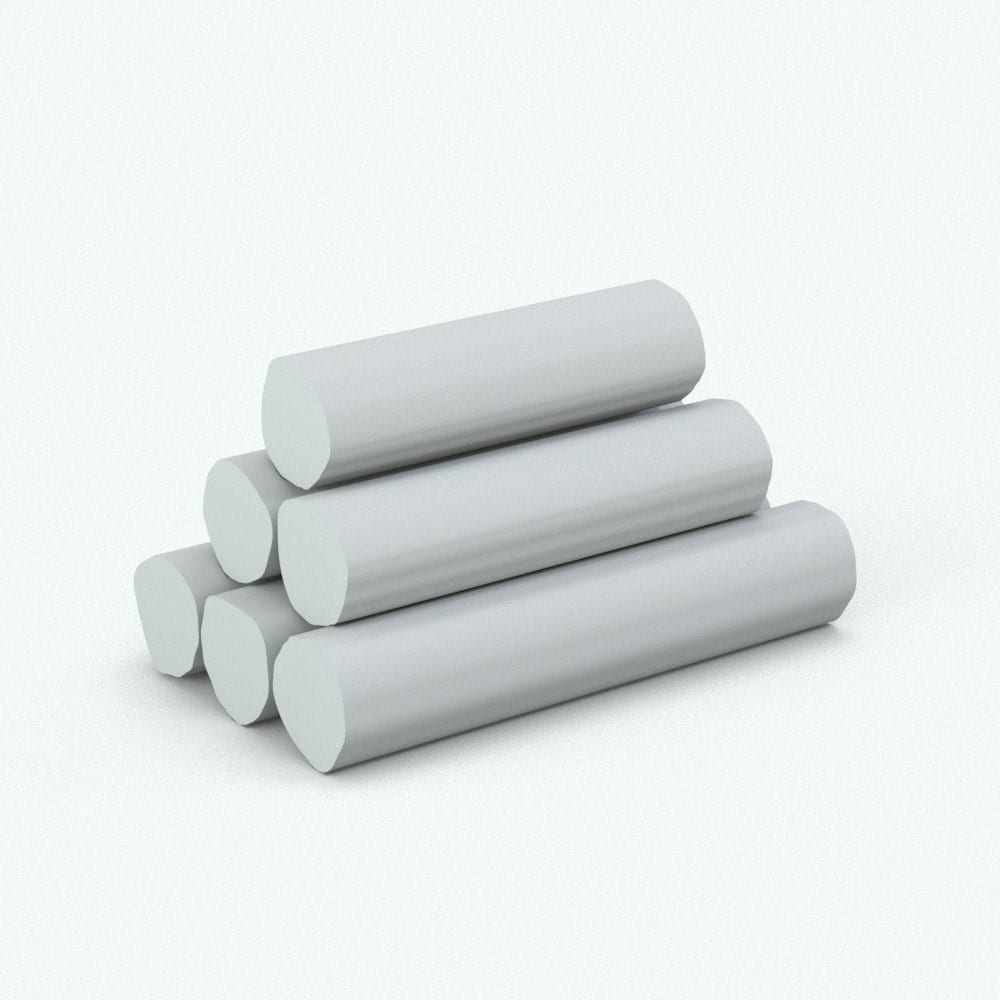
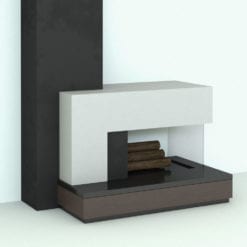
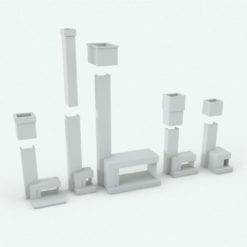
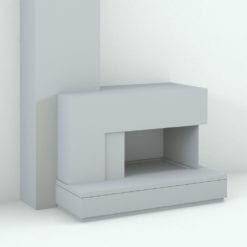
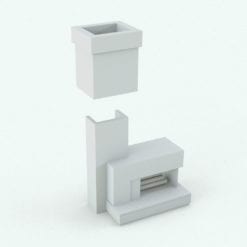
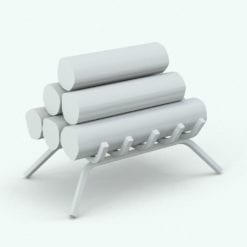
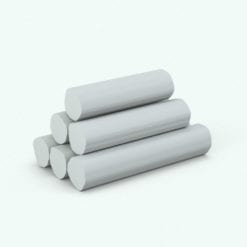
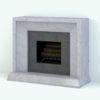
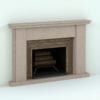
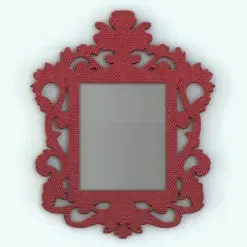
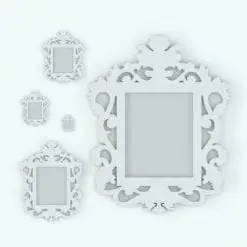
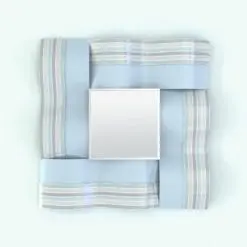
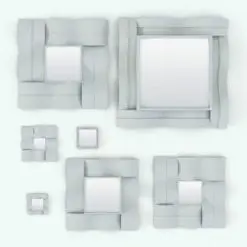
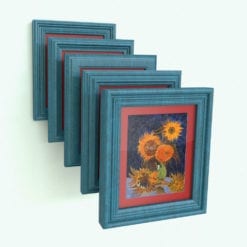
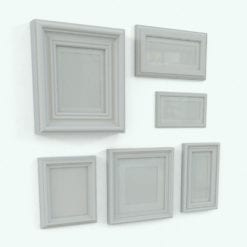
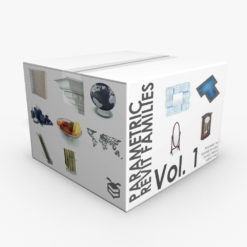
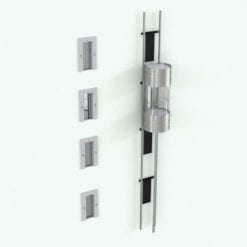

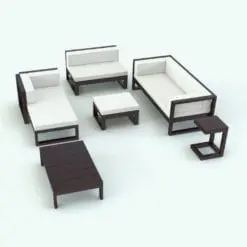
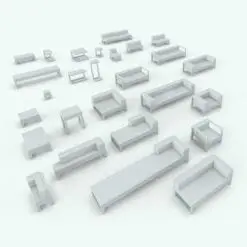
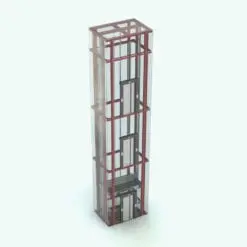
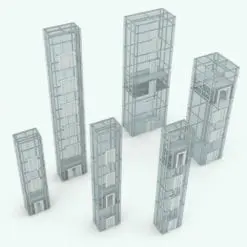
Reviews
There are no reviews yet.