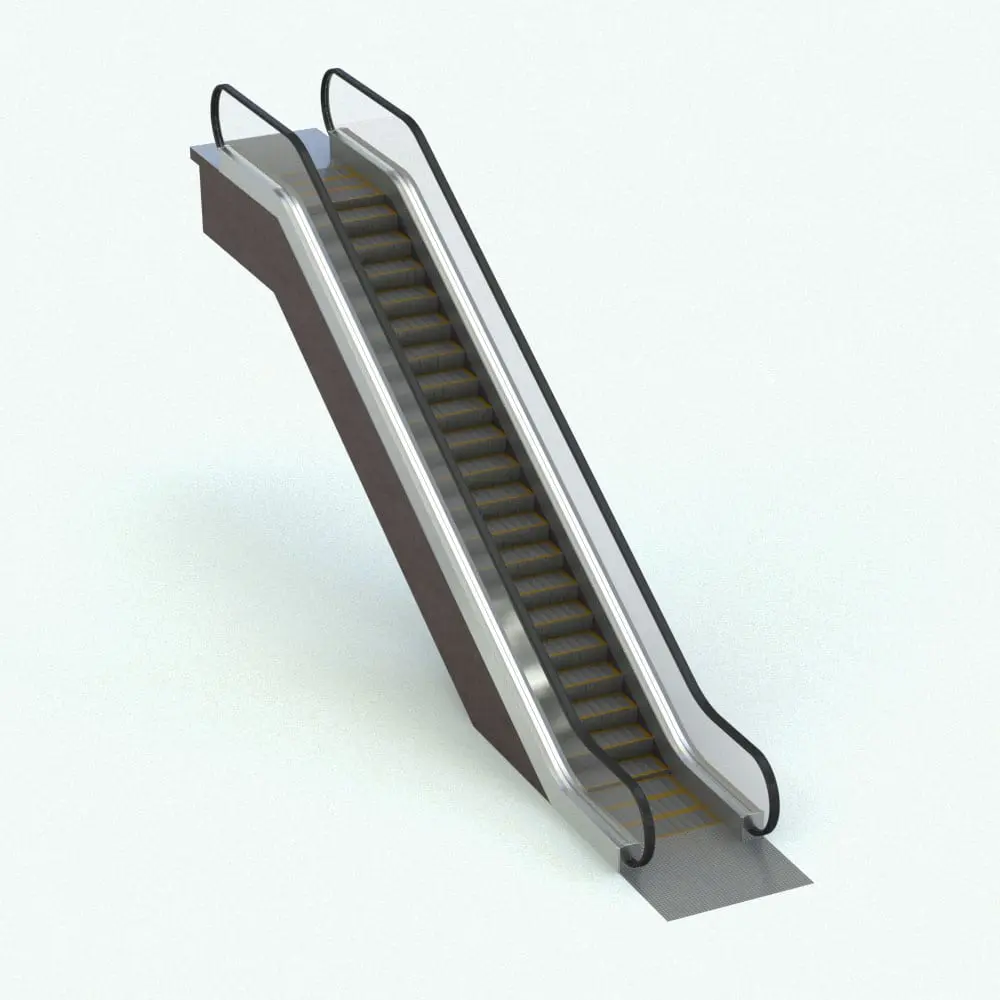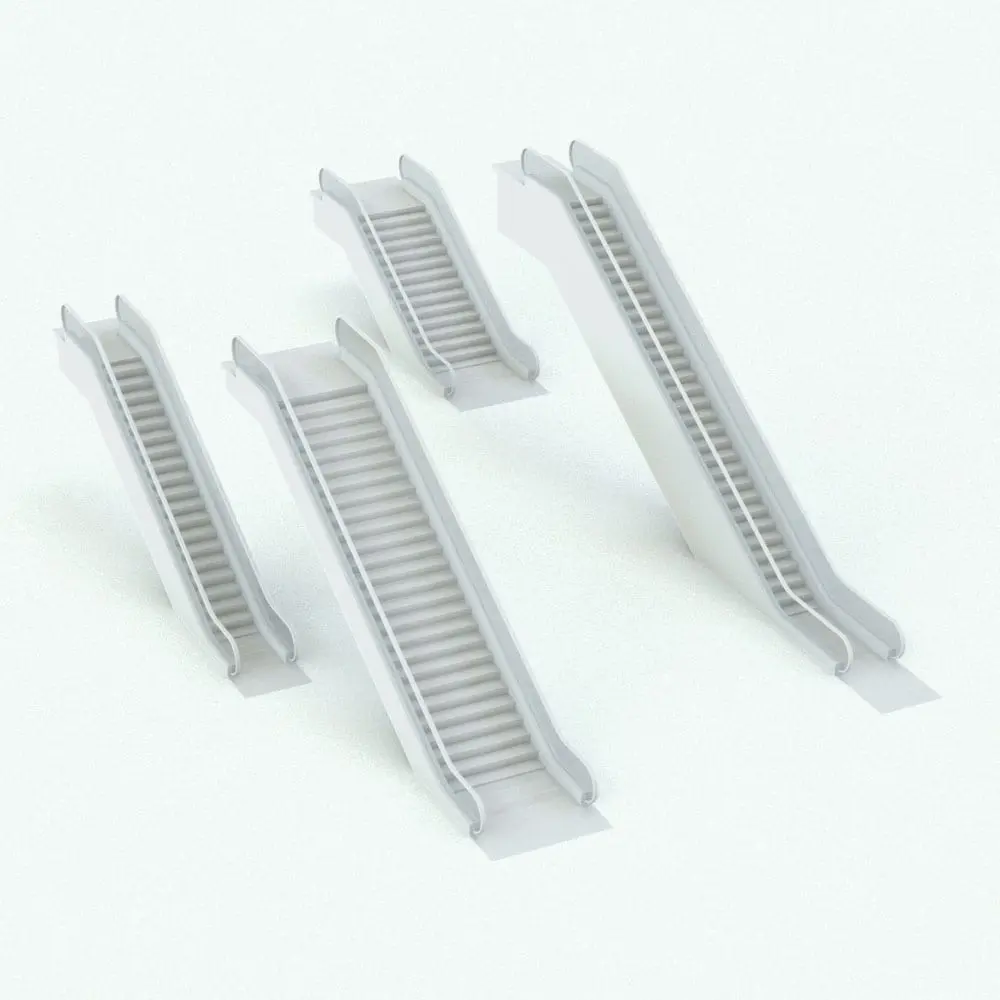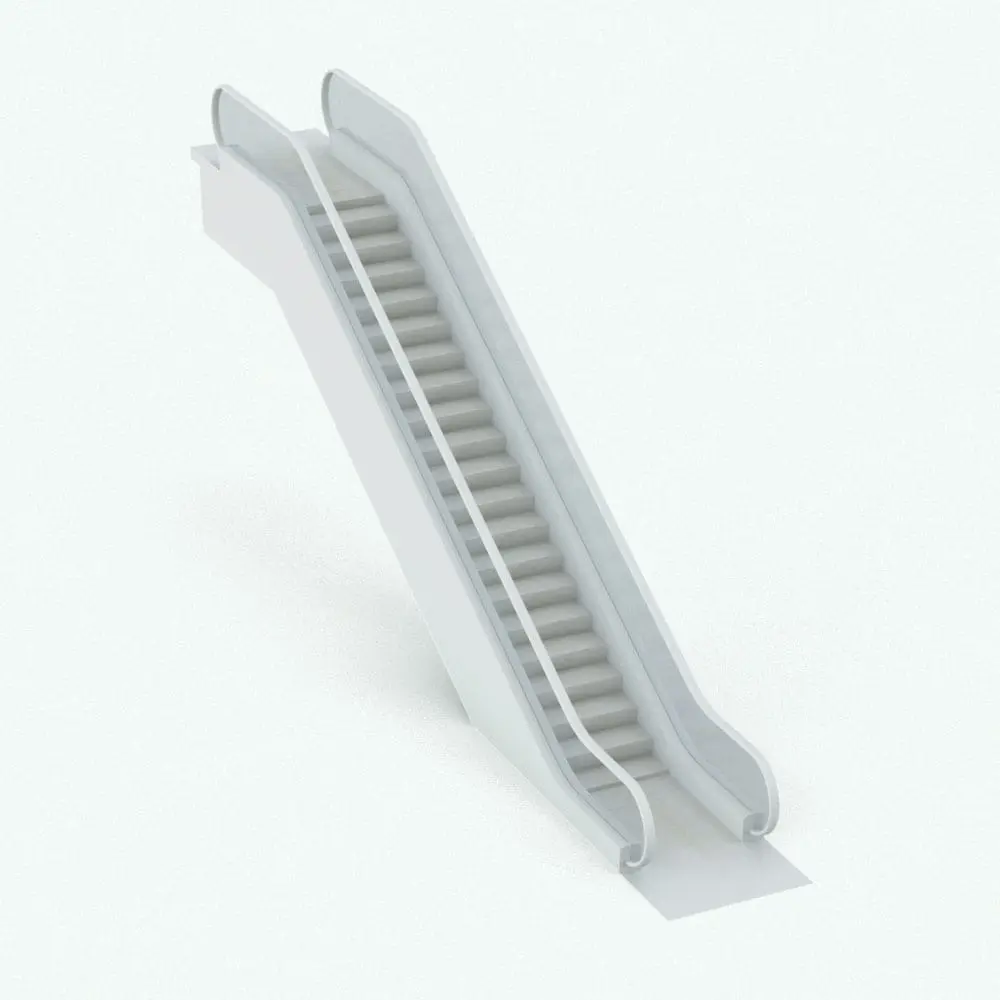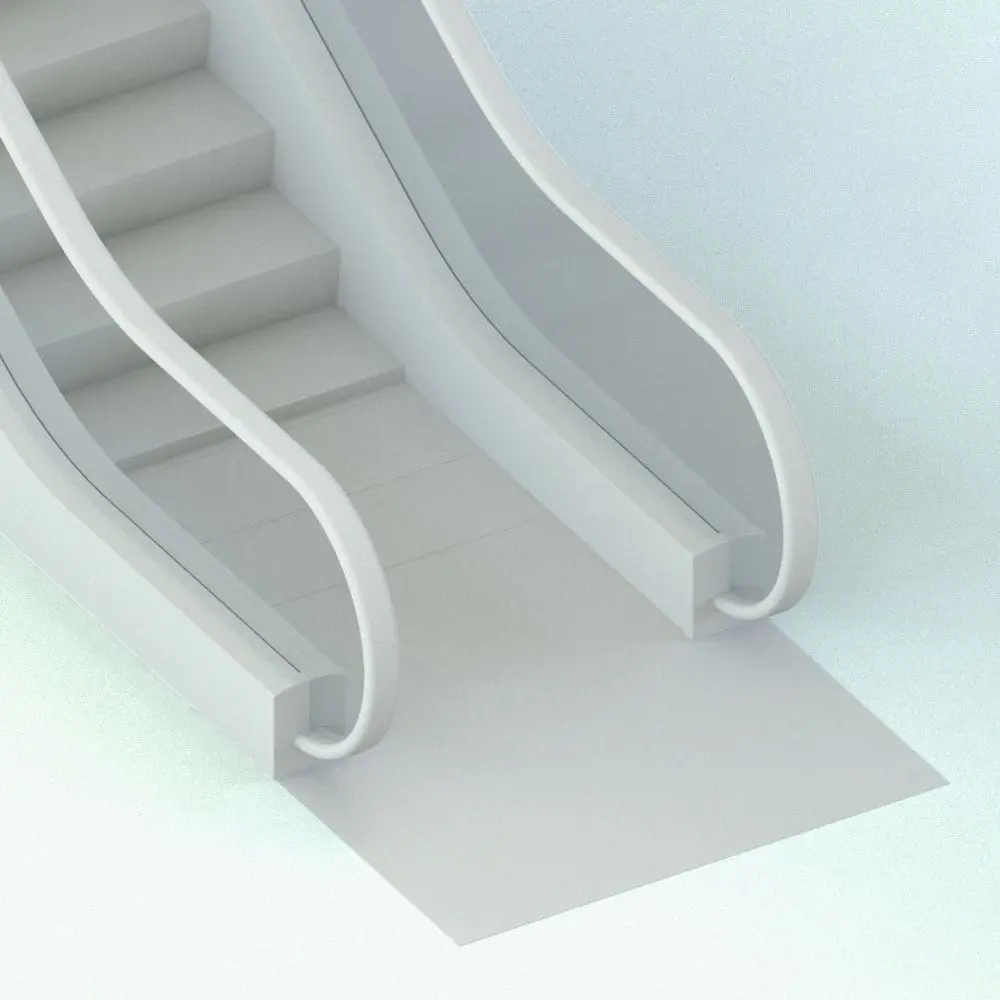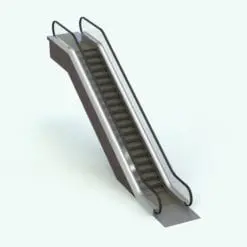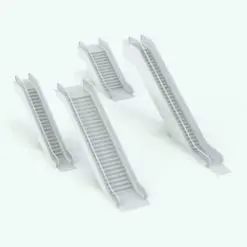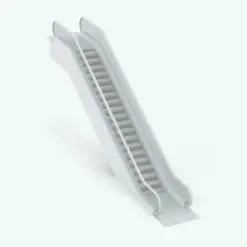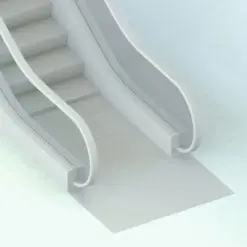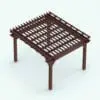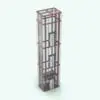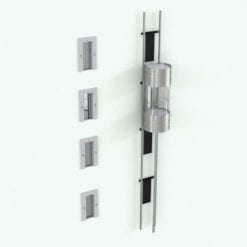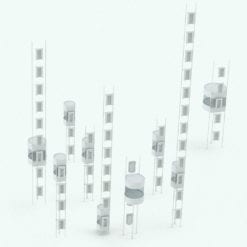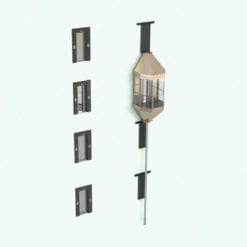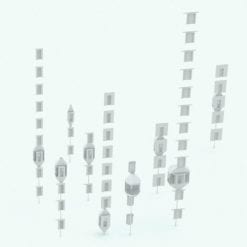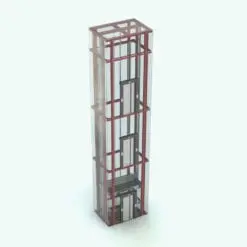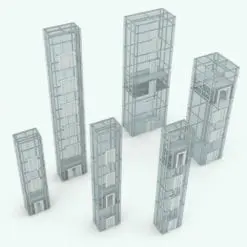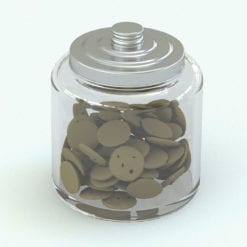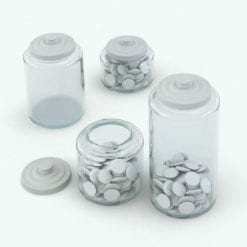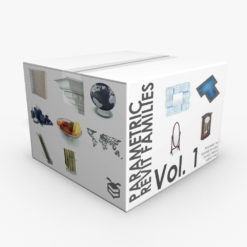Glass Balustrade Escalator Revit Family
$7.49
Enhance your architectural designs with this Glass Balustrade Escalator Revit Family, combining functionality and sleek aesthetics. Featuring transparent glass balustrades and detailed escalator components, this Glass Balustrade Escalator Revit Family is perfect for shopping malls, airports, office buildings, or commercial projects requiring modern vertical transportation solutions.
Fully parametric, this escalator family allows customization of dimensions, height, finishes and more, ensuring seamless integration into your Revit project.
Looking for other vertical transportation families? We also have a wide variety of Revit elevator families. Click HERE to see our catalog of elevators.
For detailed information about parameters and materials of this Glass Balustrade Escalator Revit Family, please read the Revit Family Technical Information section below.
- Parametric: Yes
- Hybrid*: No
- Compatible with: Revit 2016 and higher.
- Family type: Mechanical Equipment
- Materials/textures: Yes
- Approximate file size: 0.87 MB
- File format: .rfa
This Glass Balustrade Escalator Revit Family comes with the following customizable parameters and options:
Floor to floor height, tread width and box depth:
- Minimum floor to floor height: 10′
- Maximum floor to floor height: 50′
- Minimum tread width++: 1’6″
- Maximum tread width++: 8′
++ Does not include the skirt/box width, only the tread width.
- Minimum box depth: 2′
- Maximum box depth: 7′
Additional steps at the start and end, as well as the landing plates length:
- Minimum additional steps start: 2
- Maximum additional steps start: 8
- Minimum additional steps end: 2
- Maximum additional steps end: 8
- Minimum landing plates length: 3’4″
- Maximum landing plates length: 12′
Material parameters for:
- Box
- Glass Balustrade
- Handrail
- Landing Plates
- Skirt
- Tread
- Tread Safety Yellow Line
* Hybrid families combine native Revit objects with other 3D applications’ objects for a more organic and realistic look to the families. The objects coming from other 3D applications are configured to NOT have mesh lines (only outlines) and to display in black.
Before purchasing our Revit families and 3D models, make sure you have a software like Winzip or Peazip to unzip files since all our files are delivered in zip format.
| Format | rfa |
|---|
You may also like…
Amenities
Amenities
Amenities
Related products
Amenities
Kitchenware
Amenities

