Wooden Revit Window Shutters Family
$5.99
The Wooden Revit Window Shutters Family provides a timeless and functional addition to architectural projects, ideal for creating classic or rustic aesthetics. Featuring adjustable horizontal slats enclosed within a sturdy wooden frame, these Revit window shutters are designed for optimal light and ventilation control while maintaining privacy.
This Wooden Revit Window Shutters Family includes hinged panels for a traditional window shutter look, perfect for both interior and exterior applications.
Fully customizable within Revit, users can adjust the dimensions, distance from wall, panel visibility, materials and much more to match project specifications. These Revit window shutters bring warmth and sophistication to residential, commercial, or hospitality spaces, enhancing the overall design while offering practicality.
Looking for curtain Revit families instead? Click HERE to browse our catalog options.
For a detailed description of parameters and materials of this Wooden Revit Window Shutters Family, please read the Revit Family Technical Information section below.
- Parametric: Yes
- Hybrid*: No
- Compatible with: Revit 2016 and higher.
- Family type: Generic Model Face Based
- Materials/textures: Yes
- Approximate file size: 0.99 MB
- File format: .rfa
This Wooden Revit Window Shutters Family comes with the following customizable parameters and options:
Shutters width:
- Minimum shutters width: 9″
- Maximum shutters width: 20′
Shutters Height:
- Minimum shutters height: 2’6″
- Maximum shutters height: 40′
Panel 1 angle of this Revit window shutters:
- Minimum panel 1 angle: 0 degrees
- Maximum panel 1 angle: 175 degrees
Panel 2 angle:
- Minimum panel 2 angle: 0 degrees
- Maximum panel 2 angle: 175 degrees
Revit window shutters 1 rotation:
- Minimum shutters 1 rotation: -80 degrees
- Maximum shutters 1 rotation: 80 degrees
Shutters 2 rotation:
- Minimum shutters 2 rotation: -80 degrees
- Maximum shutters 2 rotation: 80 degrees
Distance from wall of this Revit window shutters:
- Minimum distance from wall: 0′
- Maximum distance from wall: 4″
Molding can be removed.
Shutters can be one or two panels.
This Wooden Revit Window Shutters Family comes with material parameters for:
- Hinges
- Shutters
* Hybrid families combine native Revit objects with other 3D applications’ objects for a more organic and realistic look to the families. The objects coming from other 3D applications are configured to NOT have mesh lines (only outlines) and to display in black.
Before purchasing our Revit families and 3D models, make sure you have a software like Winzip or Peazip to unzip files since you will be provided with zip format files.
| Format | rfa |
|---|
Only logged in customers who have purchased this product may leave a review.
You may also like…
Windows
Doors
Windows
Related products
Accessories
Decorations

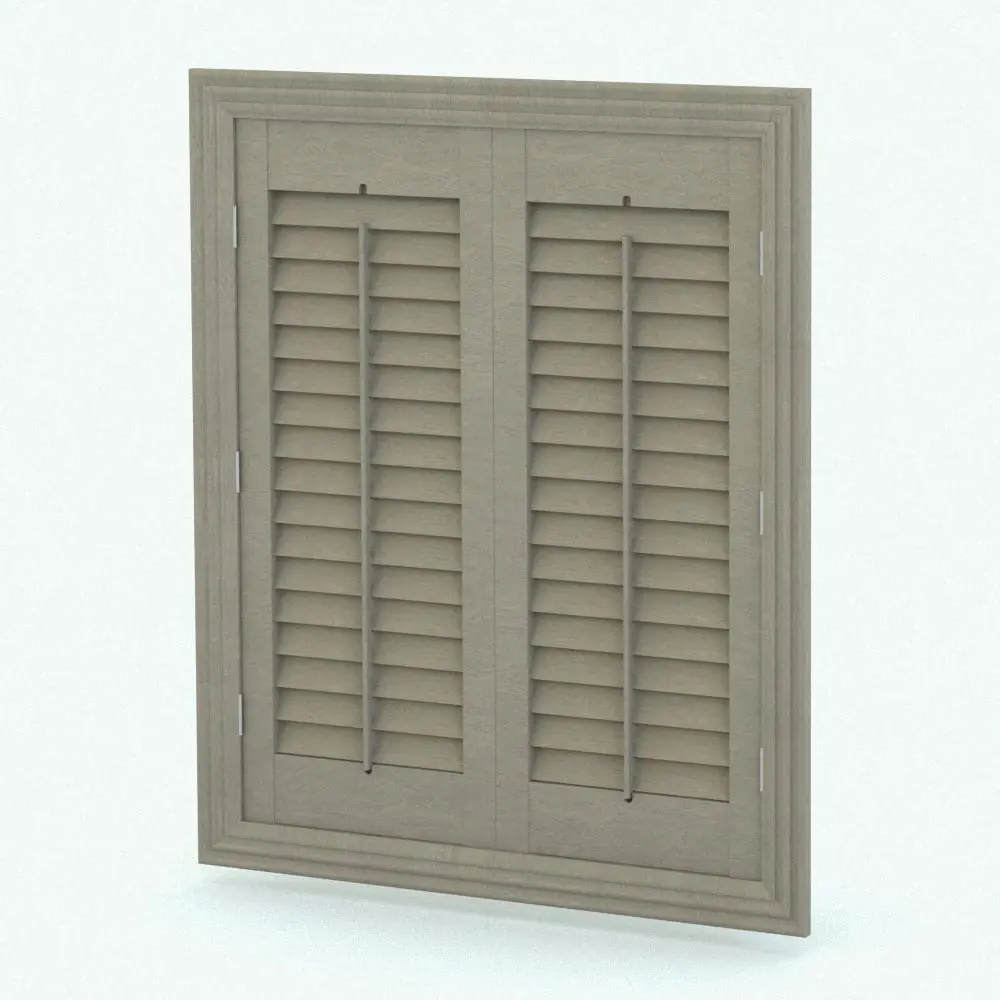
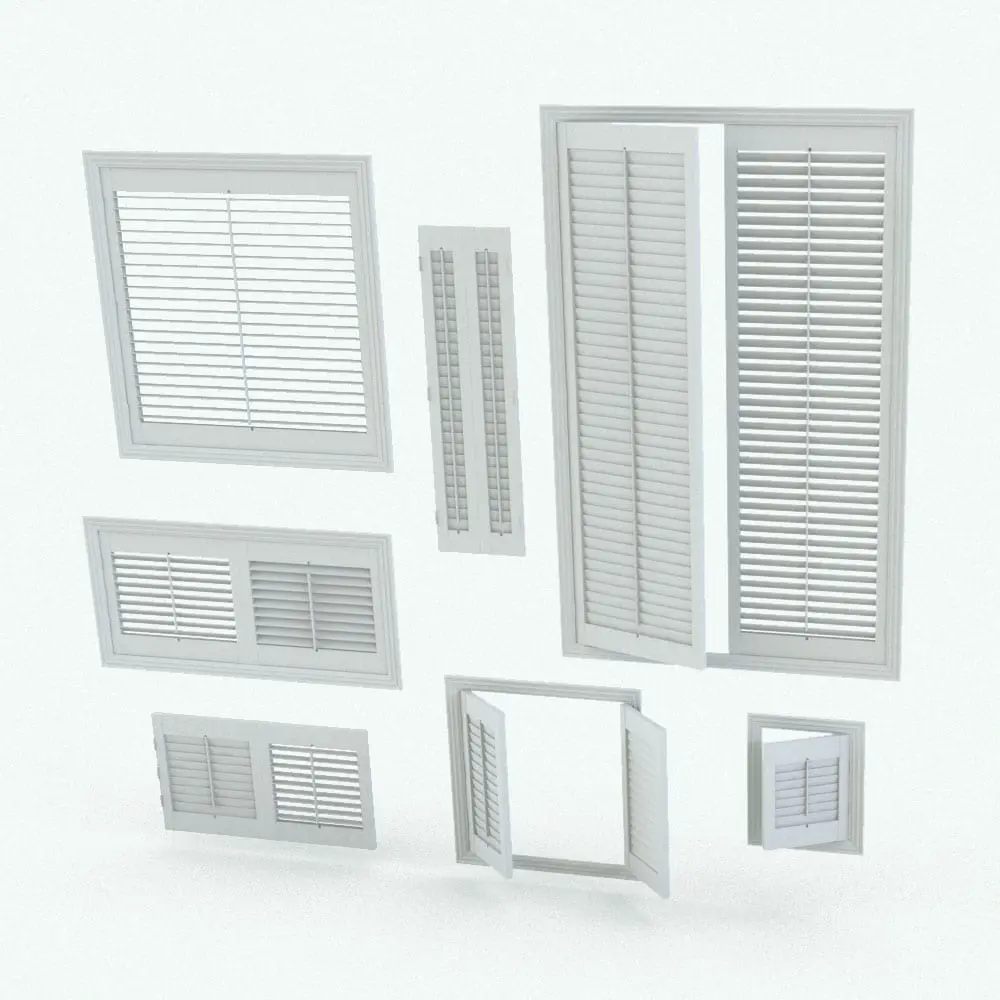
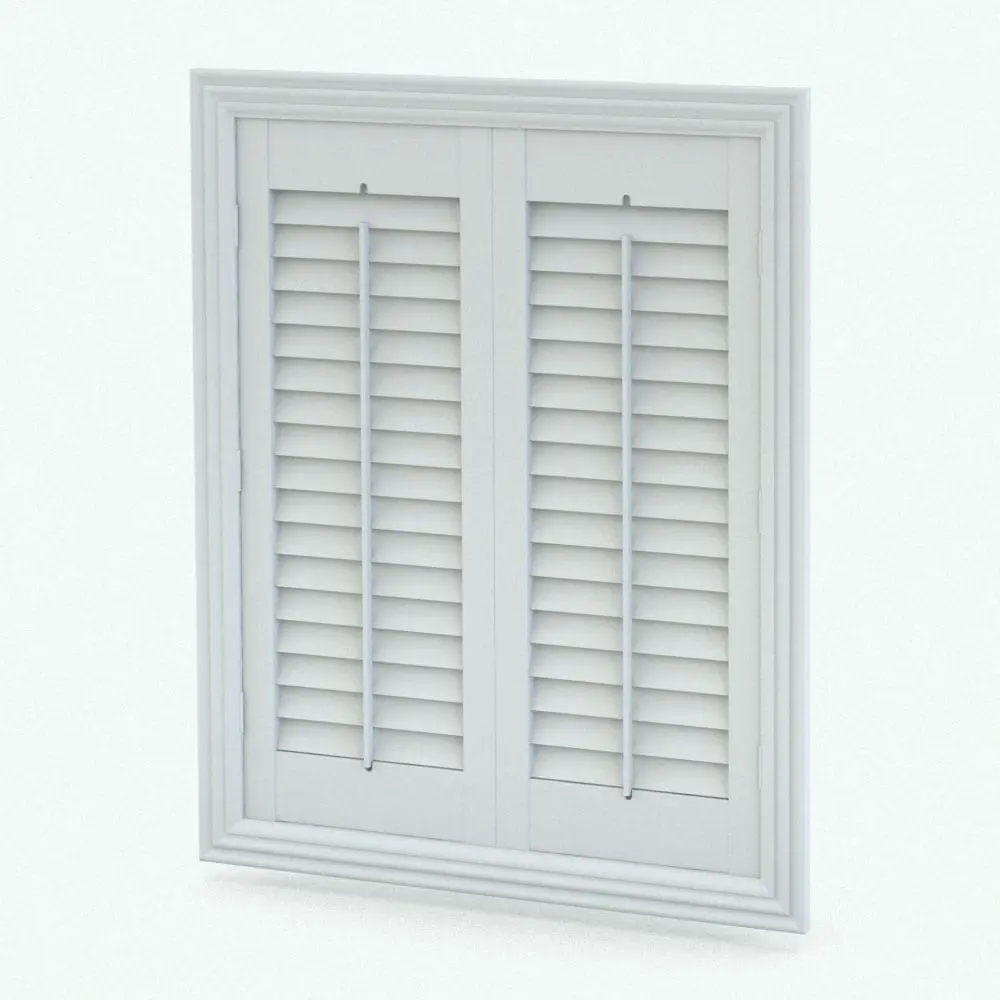
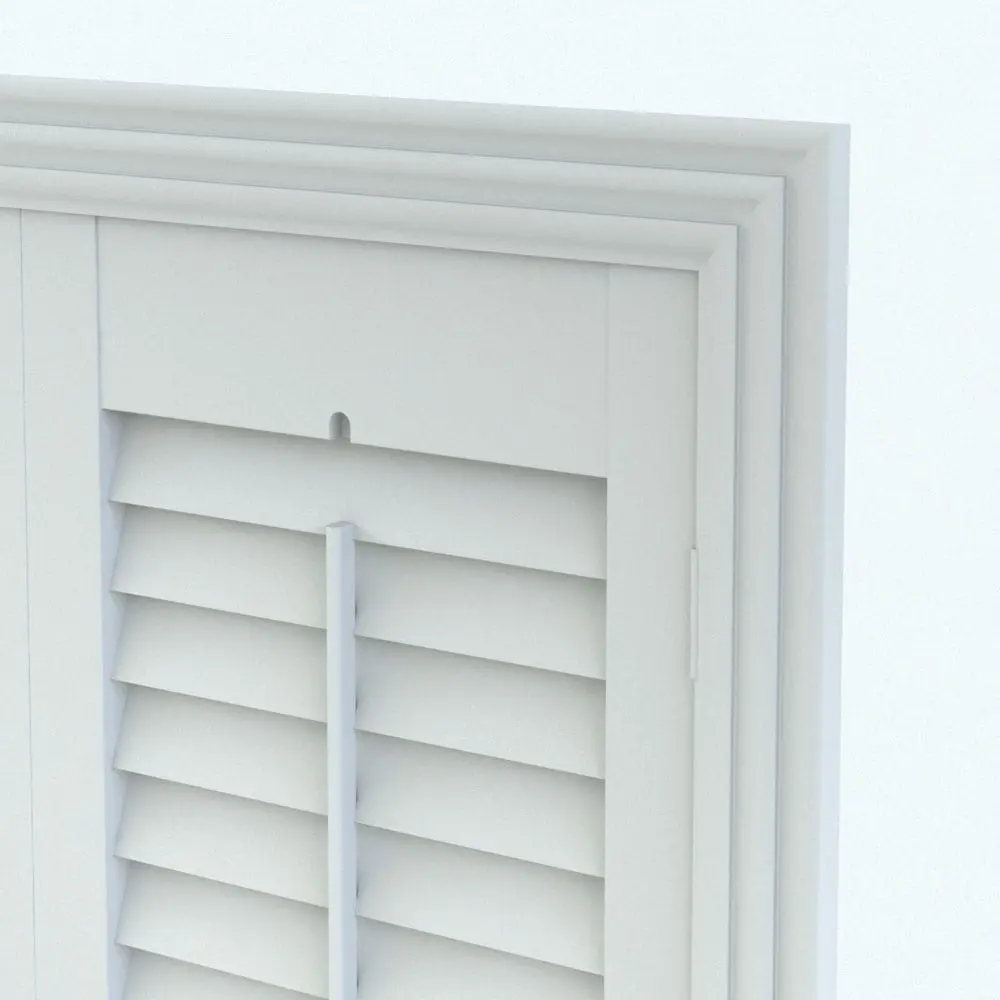
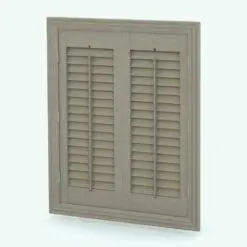
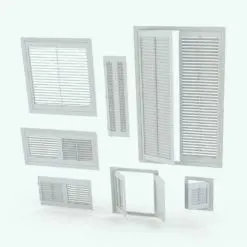
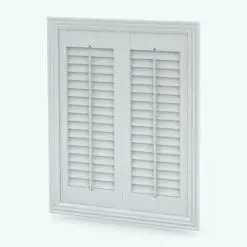
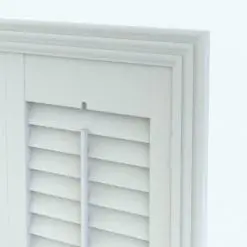
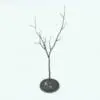
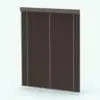
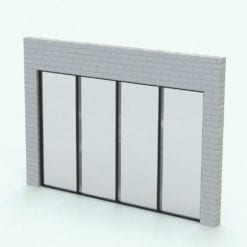
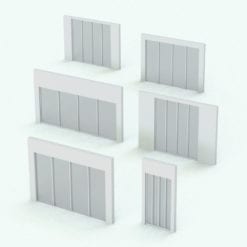
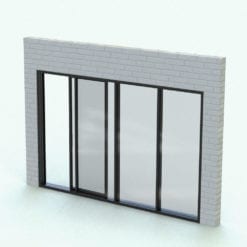
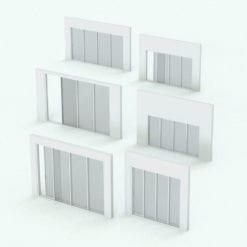
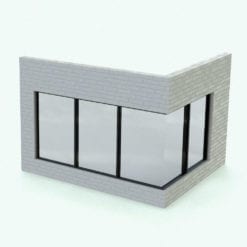
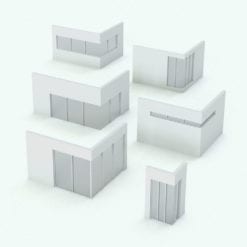
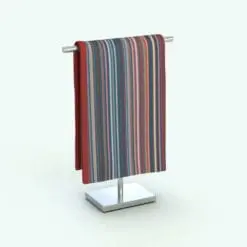
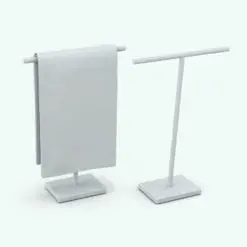
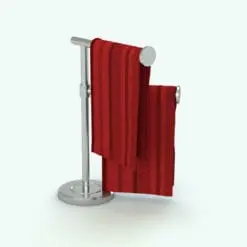
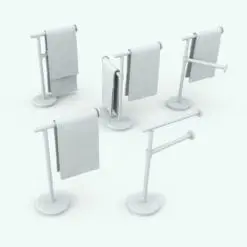
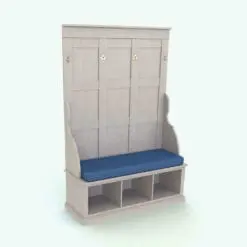
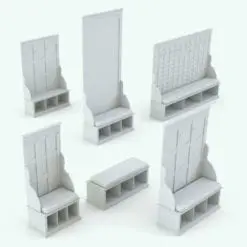


Reviews
There are no reviews yet.