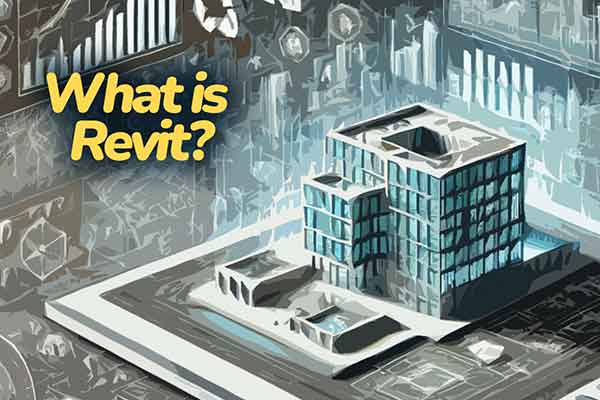In the world of architecture, engineering, and construction (AEC), technology has revolutionized the way projects are designed, managed, and executed. Among the many tools available today, Autodesk Revit stands out as one of the most powerful and versatile Building Information Modeling (BIM) software platforms. But what exactly is Revit, and why is it so important in the AEC industry? Let’s break it down.
What is Revit?
Revit is a BIM (Building Information Modeling) software developed by Autodesk, designed to help professionals in architecture, engineering, and construction create coordinated, consistent, and intelligent designs. Unlike traditional CAD tools, which focus on drawing lines and shapes, this software focuses on modeling real-world elements like walls, doors, windows, and mechanical systems.
Also, with Revit, every element in your project is interconnected, so changes made in one view are automatically updated across all related views and documentation, which makes Revit a dynamic and efficient tool for creating precise, integrated models.
Key Features of Revit
- Parametric Modeling
Revit allows you to design using parametric components, meaning every element has data and relationships tied to it. Modify a level’s height, and the program will automatically adjusts the connected components like doors, windows, and roofs. - Multidisciplinary Collaboration
Revit supports architectural, structural, and MEP (mechanical, electrical, and plumbing) design in a single, unified environment where teams can work on the same project file simultaneously, ensuring seamless collaboration. - Automatic Documentation
With Revit, creating documentation is a breeze since floor plans, sections, elevations, and schedules are all dynamically linked to the 3D model, so if you make a change in any view, this change will automatically be reflected everywhere in the project (from views to schedules and more).This ensures that your documentation is always up to date. - 3D Visualization
Revit offers powerful 3D visualization tools that let you see your project from any angle. This helps stakeholders understand the design intent better and allows designers to detect potential issues early. - Energy Analysis and Sustainability
Revit integrates with tools for energy analysis, allowing you to assess the environmental impact of your designs and create more sustainable buildings.
Why Use Revit?
- Efficiency: Revit’s intelligent modeling saves time by automating repetitive tasks and reducing errors.
- Accuracy: The interconnected nature of the model ensures that changes that you make are reflected across all views and documentation.
- Collaboration: Teams can work together in real-time, enhancing communication and reducing missteps.
- Versatility: From designing single-family homes to complex skyscrapers, this BIM software can handle projects of any scale.
Who Uses Revit?
This BIM software is widely used by professionals in various fields, including:
- Architects: For designing buildings and creating detailed documentation.
- Structural Engineers: To model and analyze structural components like beams and columns.
- MEP Engineers: For designing and coordinating mechanical, electrical, and plumbing systems.
- Contractors: For construction planning, cost estimation, and coordination.
- Interior Designers: To create detailed layouts and render realistic visualizations.
Revit in Practice: Building Better Projects
Revit’s real power lies in its ability to connect all aspects of a building project into a single, intelligent model. This intelligent model and unified approach not only enhances productivity but also reduces waste and rework, making it a critical tool for achieving success in the AEC industry.
Take Your Revit Projects to the Next Level
Whether you’re a beginner just getting started with Revit or an experienced professional looking to streamline your workflows, having access to high-quality Revit families can make a huge difference. But, what are families? Families are pre-built components (like furniture, lighting fixtures, and HVAC systems) that you can easily incorporate into your models, saving time and ensuring accuracy.
At Blackbee3D, we offer a curated library of premium families designed for professionals like you. Explore our extensive collection and discover how our families can help you create exceptional models faster and with greater precision.
Click HERE to start browse our families catalog!

