Modern Pyramid Design Wall Cladding Revit Family
$5.99
Elevate your projects with this Modern Pyramid Design Wall Cladding Revit family. Combining the elegance of traditional wall molding with a bold, contemporary twist, this family transforms ordinary walls into eye-catching architectural features. Ideal for those looking to achieve a modern yet sophisticated aesthetic, it’s perfect for both residential and commercial spaces.
Fully parametric, this Revit family lets you customize the height and repetition of its striking pyramid motifs. Whether you’re aiming for a standout feature wall or a cohesive, textured backdrop, this family offers the flexibility to bring your vision to life in a few clicks. Why settle for basic wall moldings created with the basic Revit wall sweep tool when you can achieve more with this advanced wall cladding line-based family for Revit?
- Parametric: Yes
- Hybrid*: No
- Compatible with: Revit 2016 and higher.
- Family type: Generic Model Line Based
- Materials/textures: Yes
- Approximate file size: 0.56 MB
- File format: .rfa
This pyramid wall cladding Revit family comes with the following customizable parameters and options:
Height of the paneling:
- Minimum height: 5′
- Maximum height: 30′
Repetitions:
- Minimum number of repetitions: 2
- Maximum number of repetitions: this value can’t be greater than Length/8″
NOTE: After loading this wall cladding Revit family into a project, you can place it in your model through the Component Tool.
Also, there are material parameters for:
- Paneling
* Hybrid families combine native Revit objects with other 3D applications’ objects for a more organic and realistic look to the families. The objects coming from other 3D applications are configured to NOT have mesh lines (only outlines) and to display in black.
All files are delivered in zip format, so before using your 3D models, you will need to unzip the downloadable file using a 3rd party software like Winzip or Peazip. Make sure you have a software to unzip files before purchasing 3D models.
| Format | rfa |
|---|
Only logged in customers who have purchased this product may leave a review.
You may also like…
Mouldings and Panelings
Mouldings and Panelings
Mouldings and Panelings
Related products
Mouldings and Panelings
Mouldings and Panelings
Mouldings and Panelings
Mouldings and Panelings

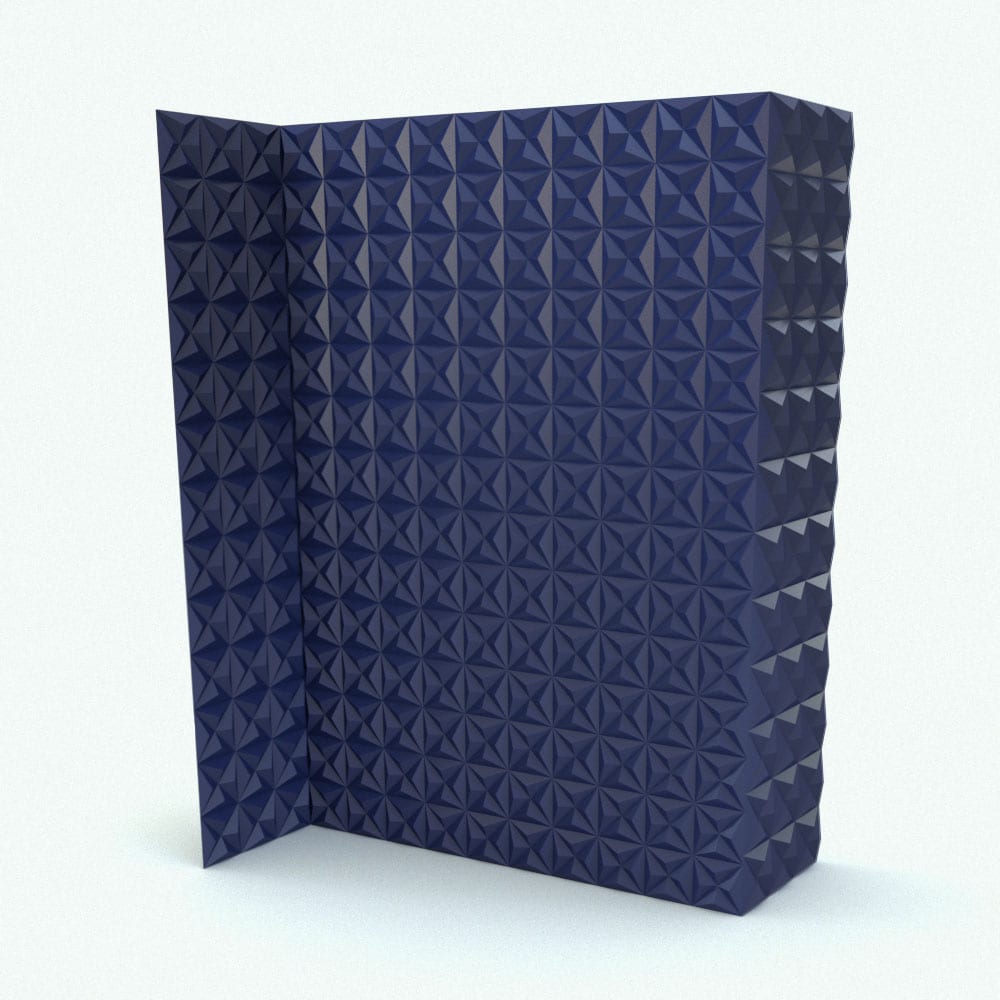
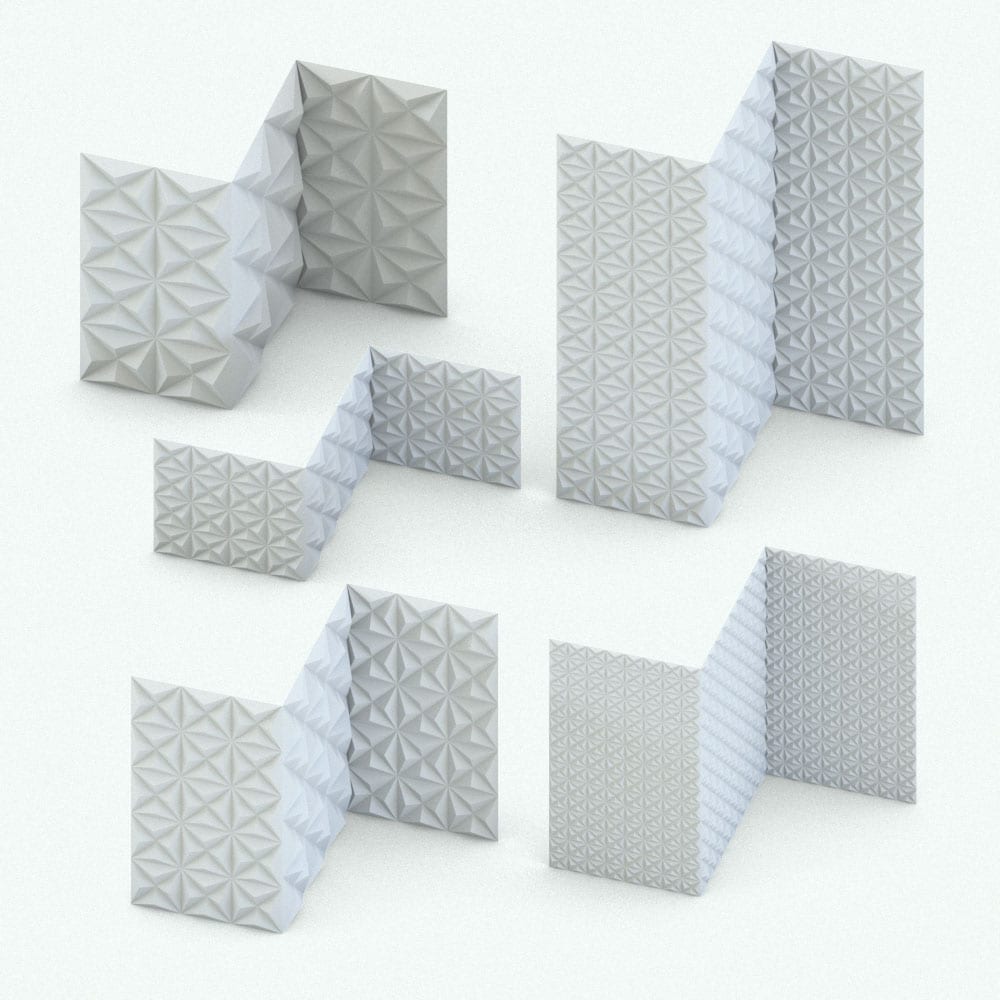
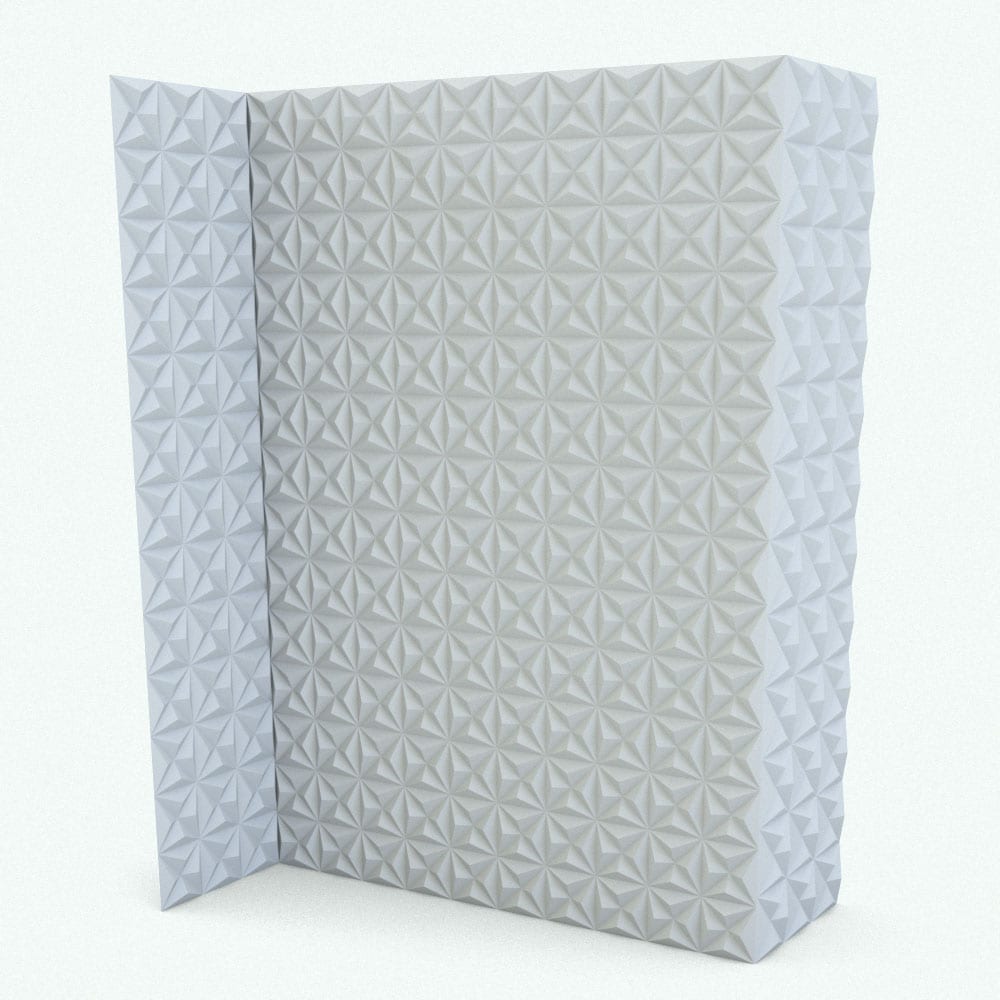
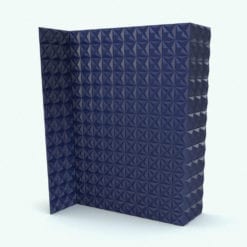
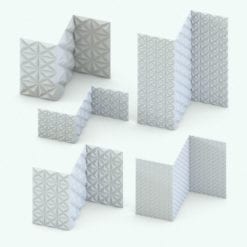
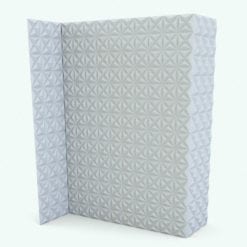
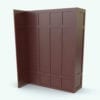
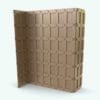
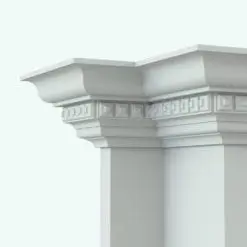
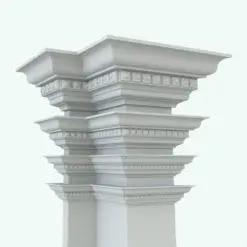
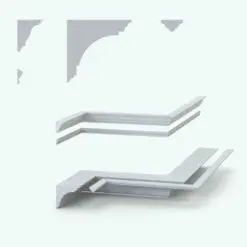
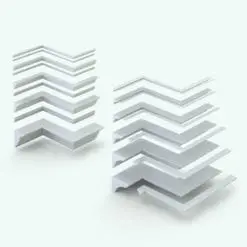
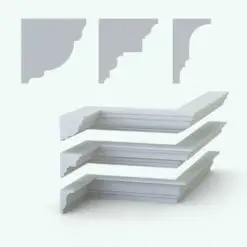
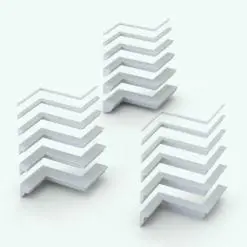
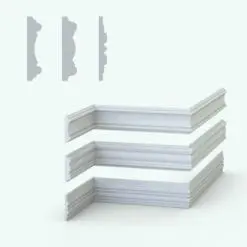
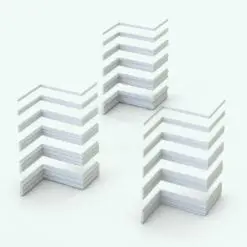
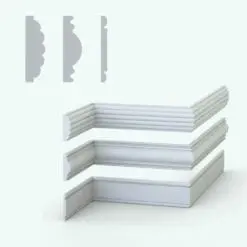
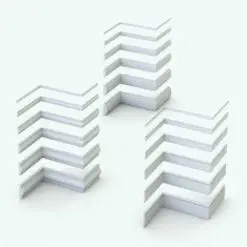
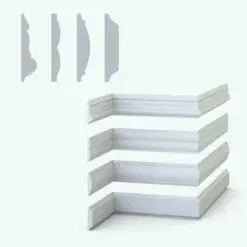
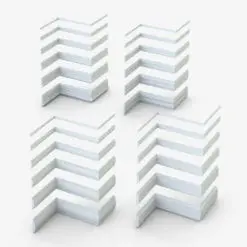
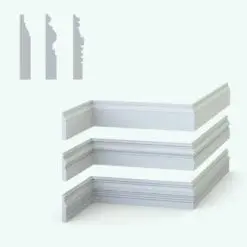
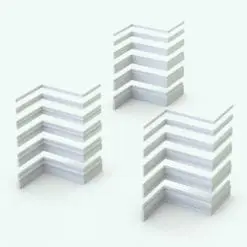
Reviews
There are no reviews yet.