Vertical-Horizontal Partition Wall Revit Family
$3.99
The Vertical-Horizontal Partition Wall Revit Family is a highly functional and aesthetically versatile partition design that combines vertical slats with evenly spaced horizontal supports. This modern architectural element is ideal for adding texture and structure to open spaces, offering partial privacy while maintaining an airy feel.
Its geometric alignment makes it suitable for contemporary interiors in residential, commercial, or hospitality settings. With fully parametric features, this Revit family allows users to adjust dimensions, materials, and spacing to seamlessly integrate into various design contexts. And with a little imagination, this can also serve as a bookshelf or even a wall texture!
For a detailed description of parameters and materials, please read the Revit Family Technical Information section below.
- Parametric: Yes
- Hybrid*: No
- Compatible with: Revit 2016 and higher.
- Family type: Generic Model
- Materials/textures: Yes
- Approximate file size: 0.59 MB
- File format: .rfa
This Vertical-Horizontal Partition Wall Revit Family comes with the following customizable parameters and options:
Divider length and height:
- Minimum length: 1′
- Minimum height: 4′
- Maximum height: 40′
Number of horizontal and vertical bars:
- Minimum number of horizontal bars: 2
- Minimum number of vertical bars: 2
- Maximum numbers of horizontal bars: as many as long as they don’t overlap
- Maximum number of vertical bars: as many as long as they don’t overlap
Start and end position of horizontal bars (distance between floor and first horizontal bar which is the same as distance from topmost bar and ceiling)
Aside from the main parameters described above, this Vertical-Horizontal Partition Wall Revit Family comes with the following additional parameters for further customization:
Minimum start end position:
- Minimum start end: 0′
- Maximum start end: height of divider/3
Width and depth of vertical bars:
- Minimum width: 1/4″
- Maximum width: length of divider/3
- Minimum depth: 1/4″
- Maximum depth: 3′
Width of horizontal bars:
- Minimum width: 1/4″
- Maximum width: (total height of divider – (start end *2))/3
Horizontal and vertical bars can be turned on/off. If both are turned off, the vertical bars will turn on even if the checkbox for the vertical bars is off (both bars can’t be off at the same time)
This Partition Wall Revit Family comes with a material parameter for:
- Divider
* Hybrid families combine native Revit objects with other 3D applications’ objects for a more realistic look to the families. The objects coming from other 3D applications are configured to NOT have mesh lines (only outlines) and to display in black.
Before purchasing our Revit families and 3D models, make sure you have a software like Winzip or Peazip to unzip files since all our files are delivered in zip format.
| Format | rfa |
|---|
Only logged in customers who have purchased this product may leave a review.
You may also like…
Coffee Tables
Coffee Tables
Mirrors
Related products
Accessories
Coffee Tables
Decorations

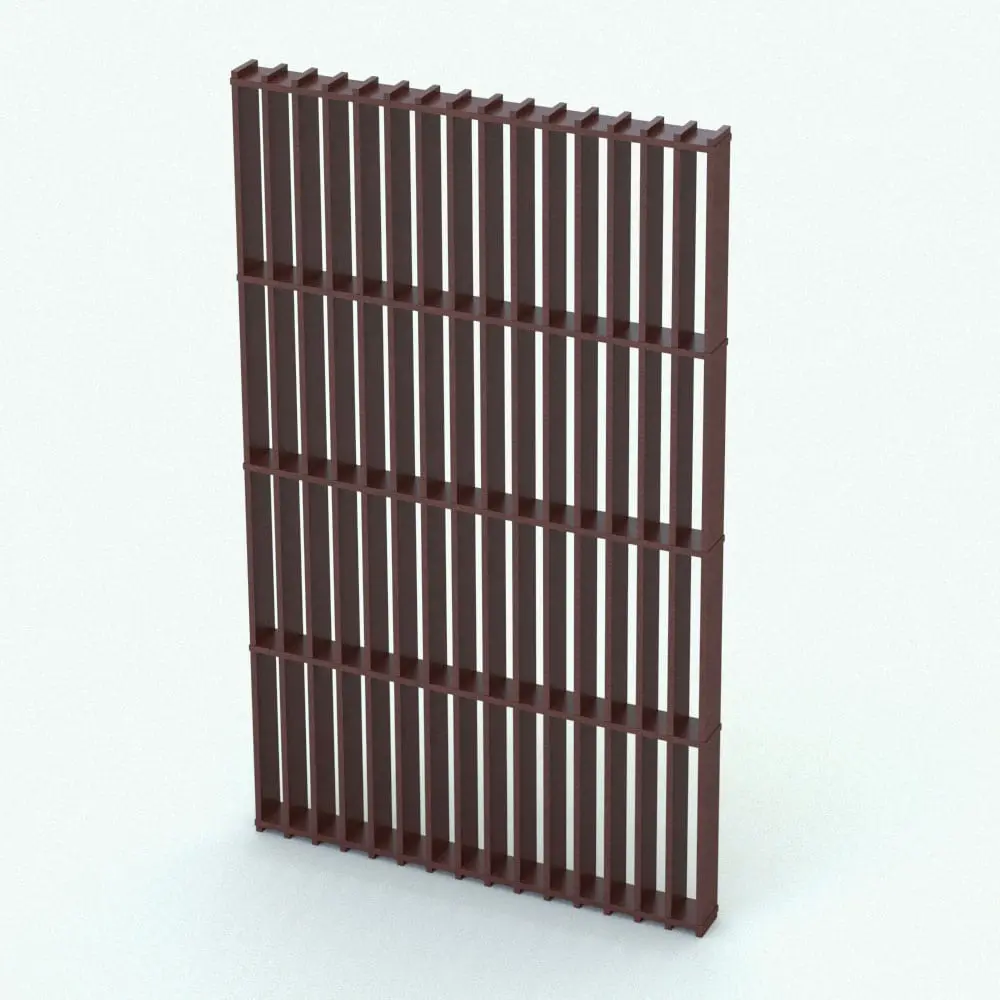
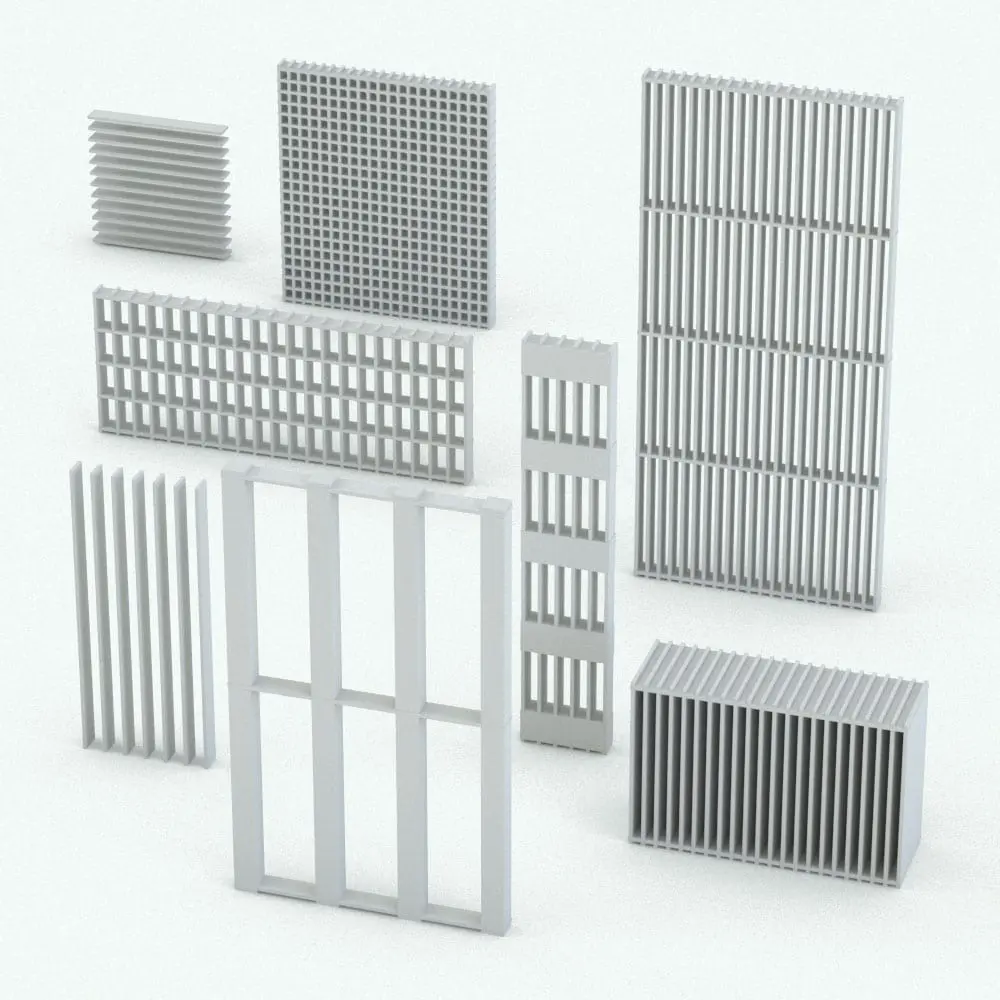
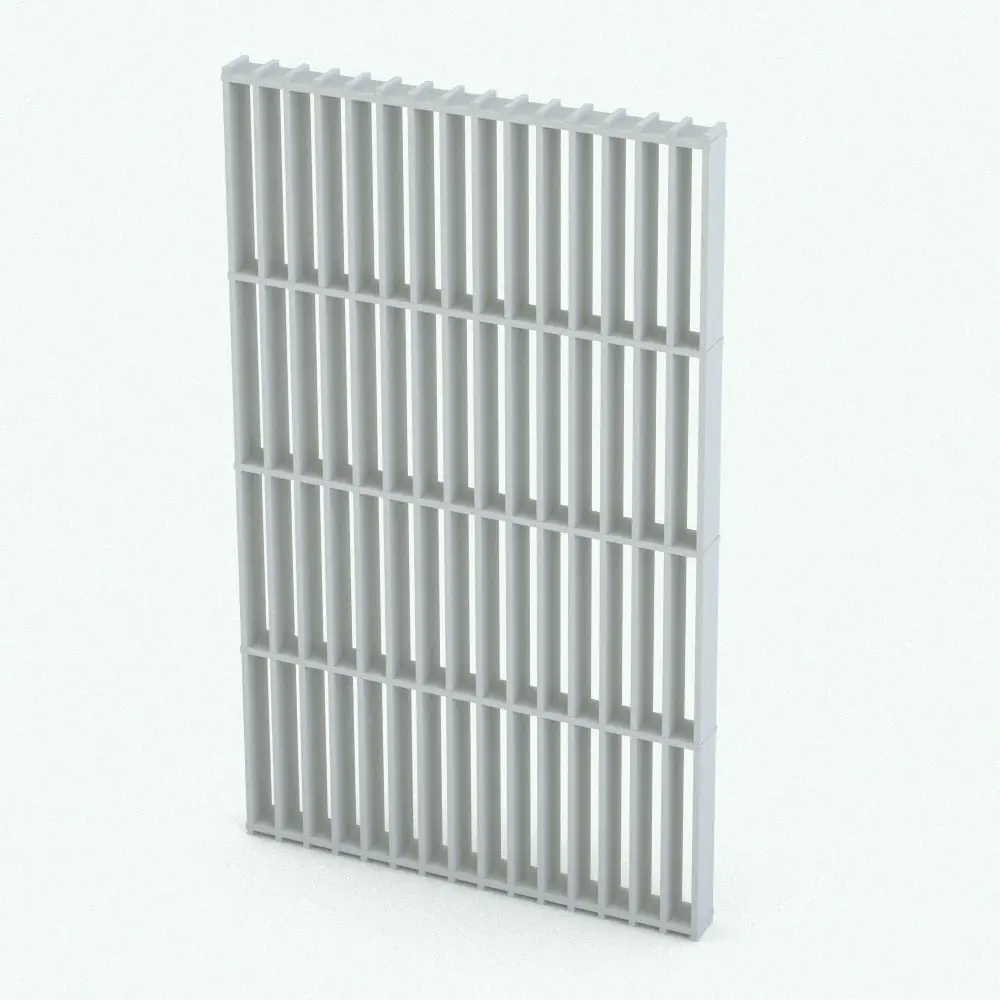
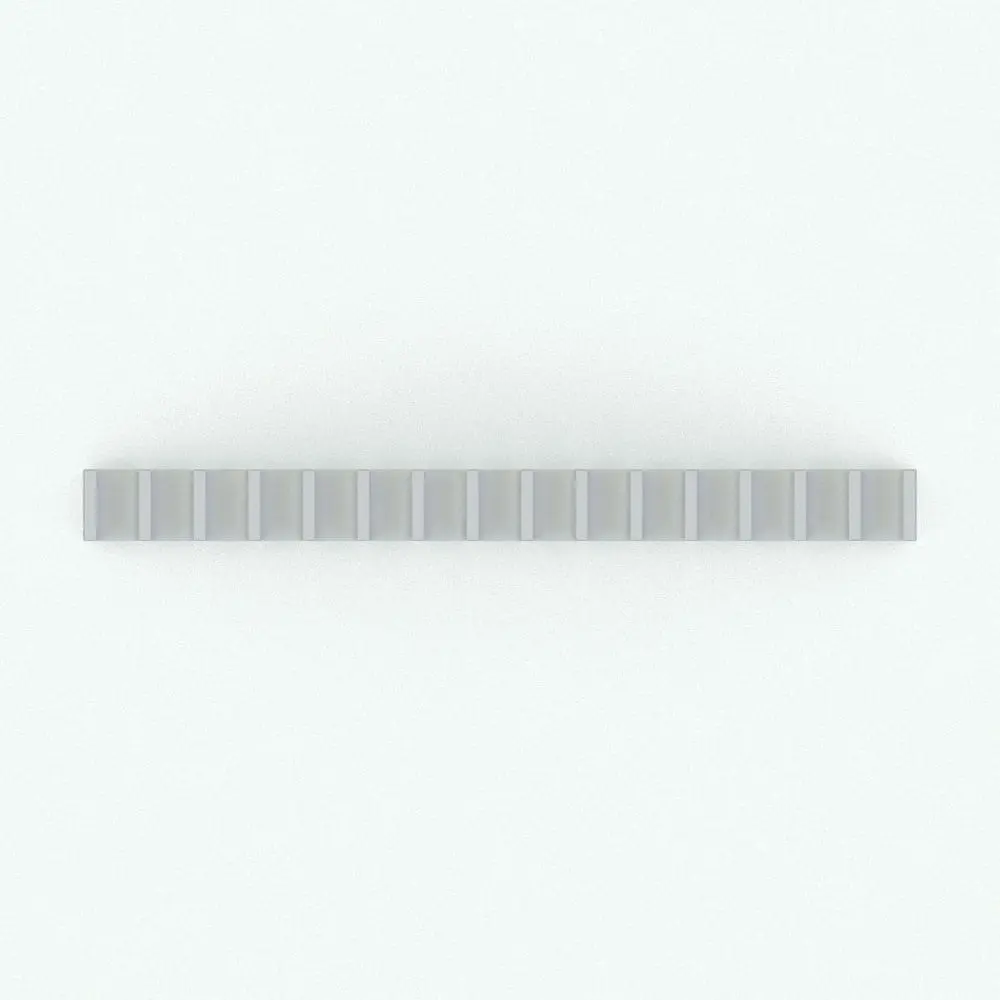
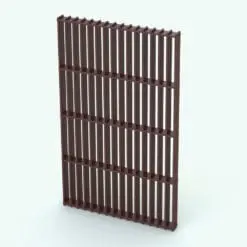
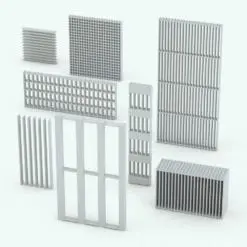
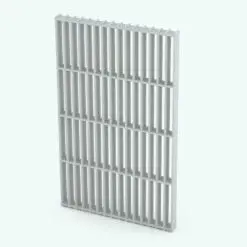
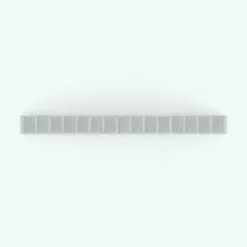
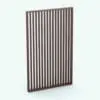
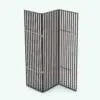
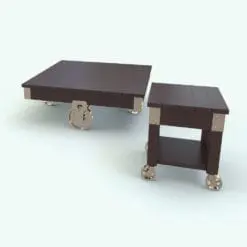
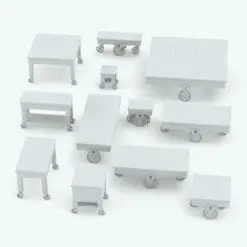
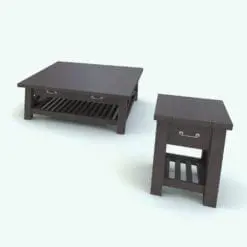
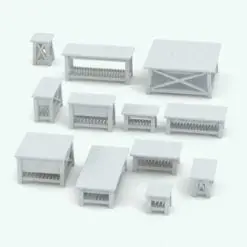
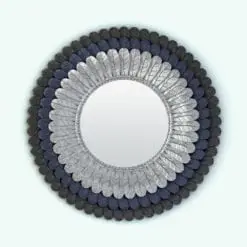
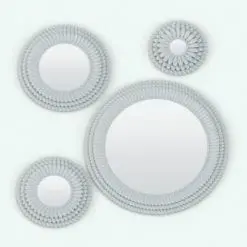
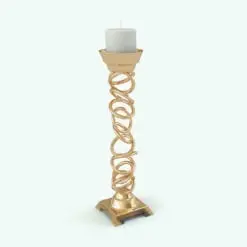
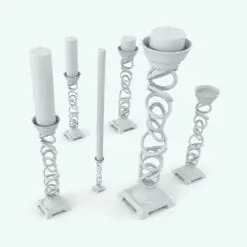
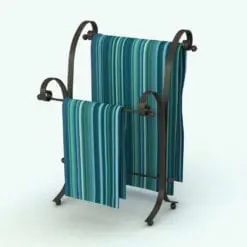
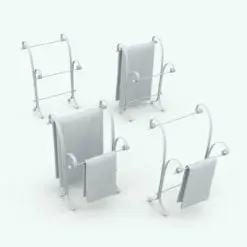
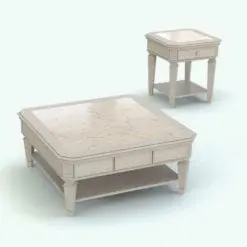
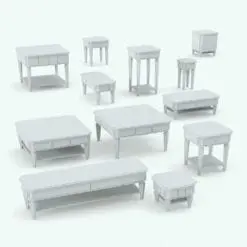


Reviews
There are no reviews yet.