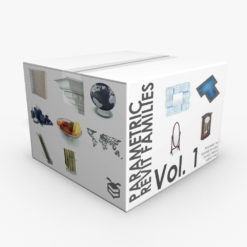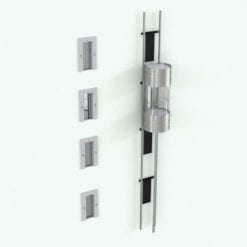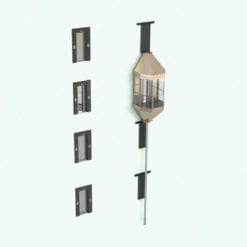Solid Balustrade Escalator
rfa
$7.49
You may also like…
Sale!
rfa
Original price was: $1,216.99.$829.00Current price is: $829.00.
Amenities
rfa
$7.49
Amenities
rfa
$7.49
$7.49
Amenities
Amenities
Revit family escalator with solid balustrades. Ideal for shopping malls, office buildings or other large projects. Height, width and other parameters can be changed to adjust it to the project needs.
This 3D escalator comes with the following customizable parameters and options:
Floor to floor height, tread width, box depth and additional box width:
++ Does not include the skirt/box width, only the tread width.
Additional steps at the start and end, as well as the landing plates length:
Material parameters for:
* Hybrid families combine native Revit objects with other 3D applications’ objects for a more organic and realistic look to the families. The objects coming from other 3D applications are configured to NOT have mesh lines (only outlines) and to display in black.
All files are delivered in zip format. Before using your 3D models, you will need to unzip the downloadable file using a 3rd party software like Winzip or Peazip. Make sure you have a software to unzip files before purchasing 3D models.
| Format | rfa |
|---|
Only logged in customers who have purchased this product may leave a review.
Fireplaces
Amenities
Amenities

This website uses cookies to personalize content and analyze our traffic.
| Necessary: Necessary cookies help make a website usable by enabling basic functions. The website cannot function properly without these cookies. (always active) | |
| Marketing: Marketing cookies are used to track visitors across websites. |



Reviews
There are no reviews yet.