Revit Wall Sweep Crown Molding Profiles – Pack 7
$4.99
Elevate your Revit designs with this Revit Wall Sweep Crown Molding Profiles – Pack 7, featuring three versatile Revit sweep profiles that add sophistication and character to architectural interiors and exteriors. Perfectly suited for adding a touch of French glamour to your Revit wall molding applications, these profiles bring realism and a polished look to your renders.
Each Revit Wall Sweep Crown Molding Profile offers distinct cross-sectional designs. This makes it easy to find the one that complements your project’s aesthetic. Fully parametric and scalable, these profiles adapt seamlessly to any project size, maintaining perfect proportions. Whether you’re crafting intricate facades or refined interiors, this pack is an essential addition to your Revit wall sweep library.
Compatible with Revit 2016 and higher, these Revit wall sweep crown moulding profiles simplify the application process for professionals and learners alike. Choose Crown Molding Profiles Pack 7 to bring elegance and adaptability to your Revit projects.
- Parametric: Yes
- Hybrid*: No
- Compatible with: Revit 2016 and higher.
- Family type: Profile
- Materials/textures: No
- Approximate file size: 0.4 MB each**
- File format: .rfa
Each of these three Revit Wall Sweep Crown Molding Profiles comes in the following sizes (the size is the height of the moulding. By changing the size, the width and the rest of the dimensions will update to keep it proportional):
2″
3″
4″
6″
8″
12″
18″
24″
36″
48″
To use these Revit Wall Sweep Crown Molding Profiles you can copy and paste the provided walls from the rvt file into your project first (you can delete them afterwards). Then use the Wall Sweep option to place the mouldings into your project walls. You can switch between the different baseboard sizes in the Properties Panel.
* Hybrid families combine native Revit objects with other 3D applications’ objects for a more realistic look to the families. The objects coming from other 3D applications are configured to NOT have mesh lines (only outlines) and to display in black.
** These Revit Wall Sweep Crown Molding Profiles are all inserted into a rvt file which is larger in size. This rvt file already includes all the family sizes of the baseboards.
Before purchasing our Revit families and 3D models, make sure you have a software like Winzip or Peazip to unzip files since all our files are delivered in zip format.
| Format | rfa |
|---|
Only logged in customers who have purchased this product may leave a review.
You may also like…
Bundles
Mouldings and Panelings
Mouldings and Panelings
Related products
Mouldings and Panelings
Mouldings and Panelings
Mouldings and Panelings
Mouldings and Panelings

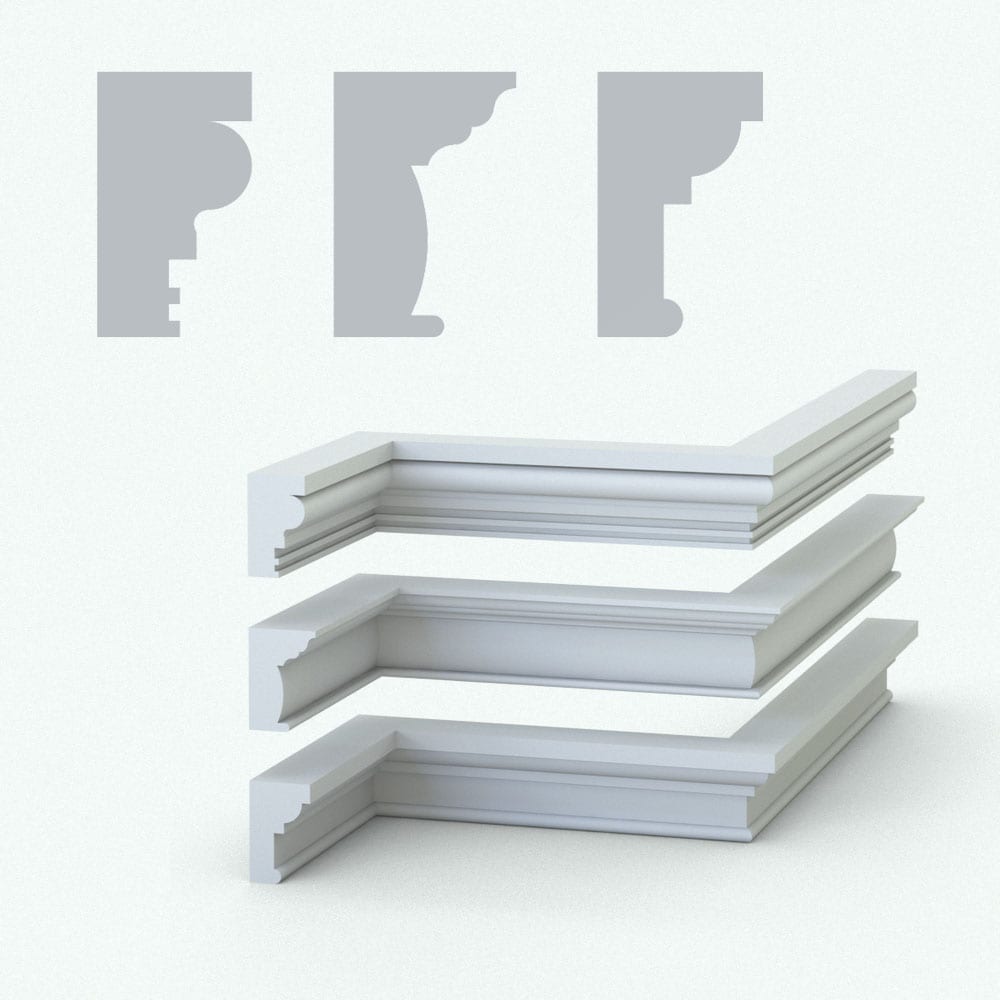
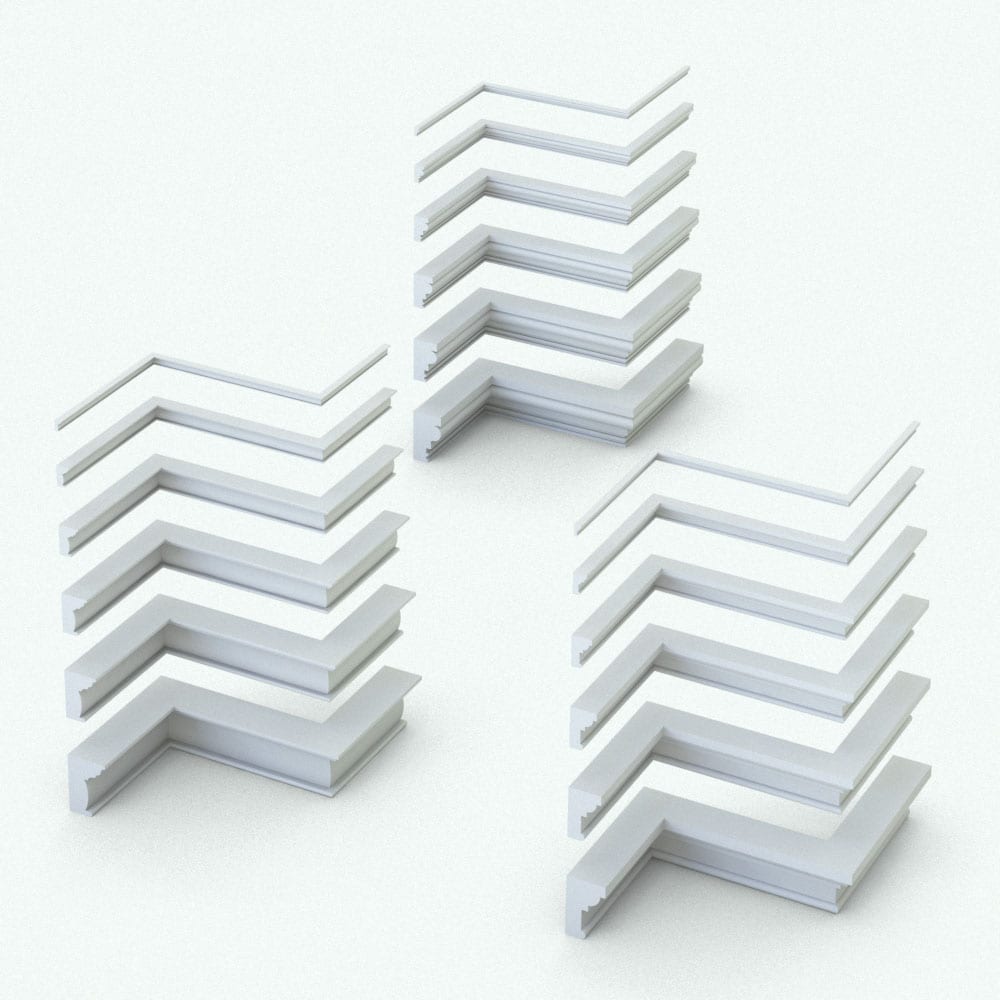
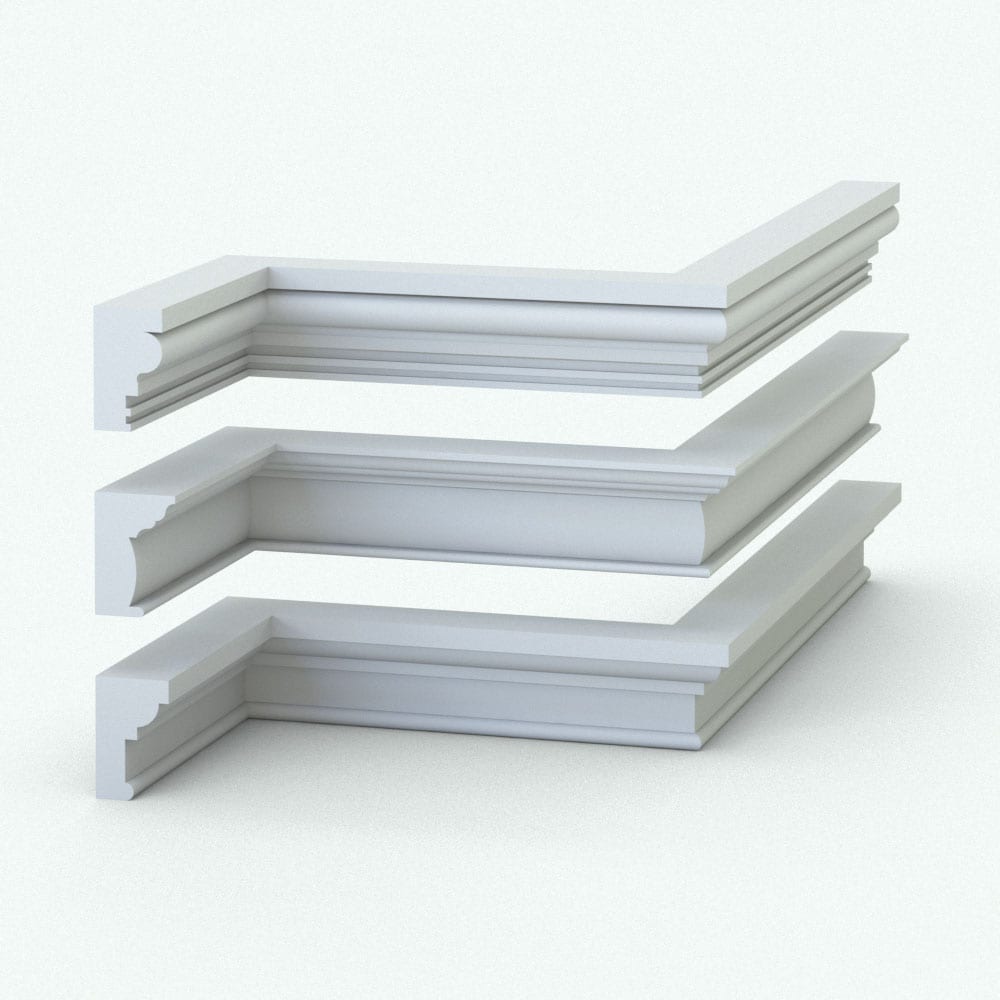

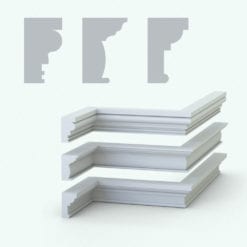
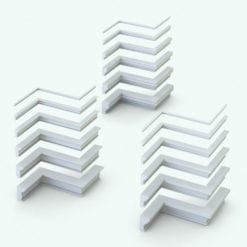
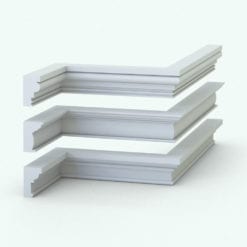

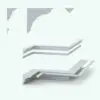
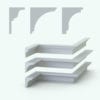
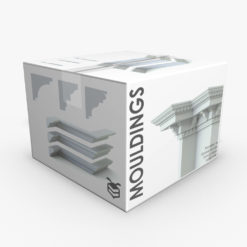
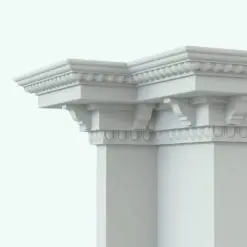
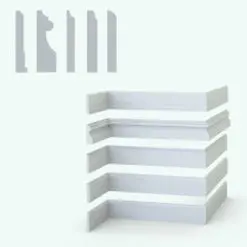
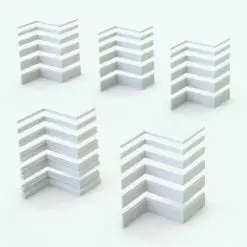
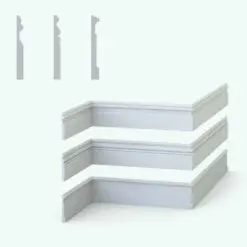
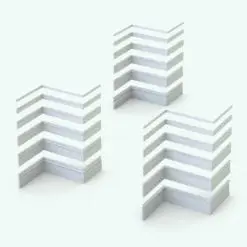
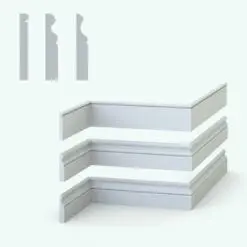
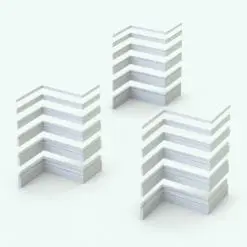
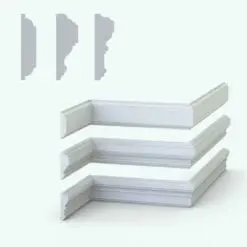
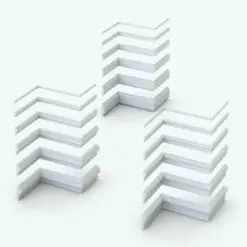
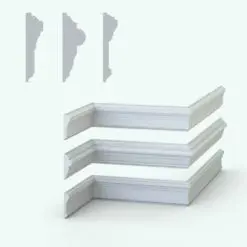
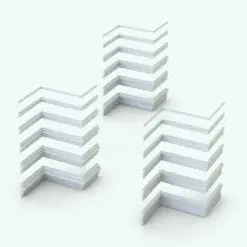
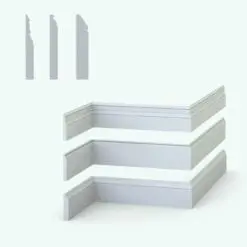
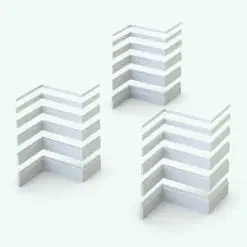
Reviews
There are no reviews yet.