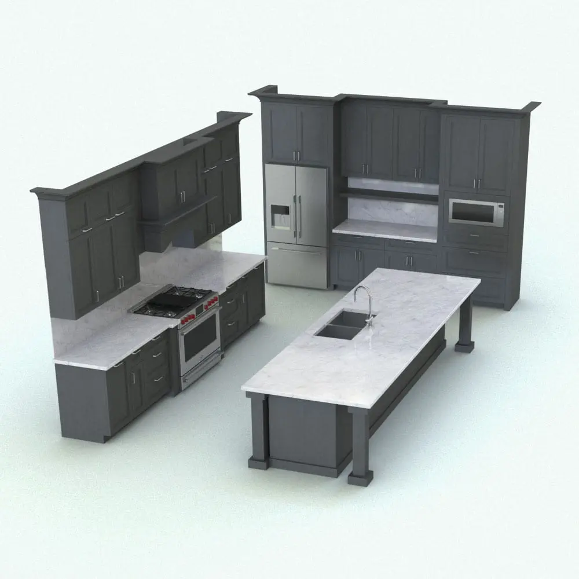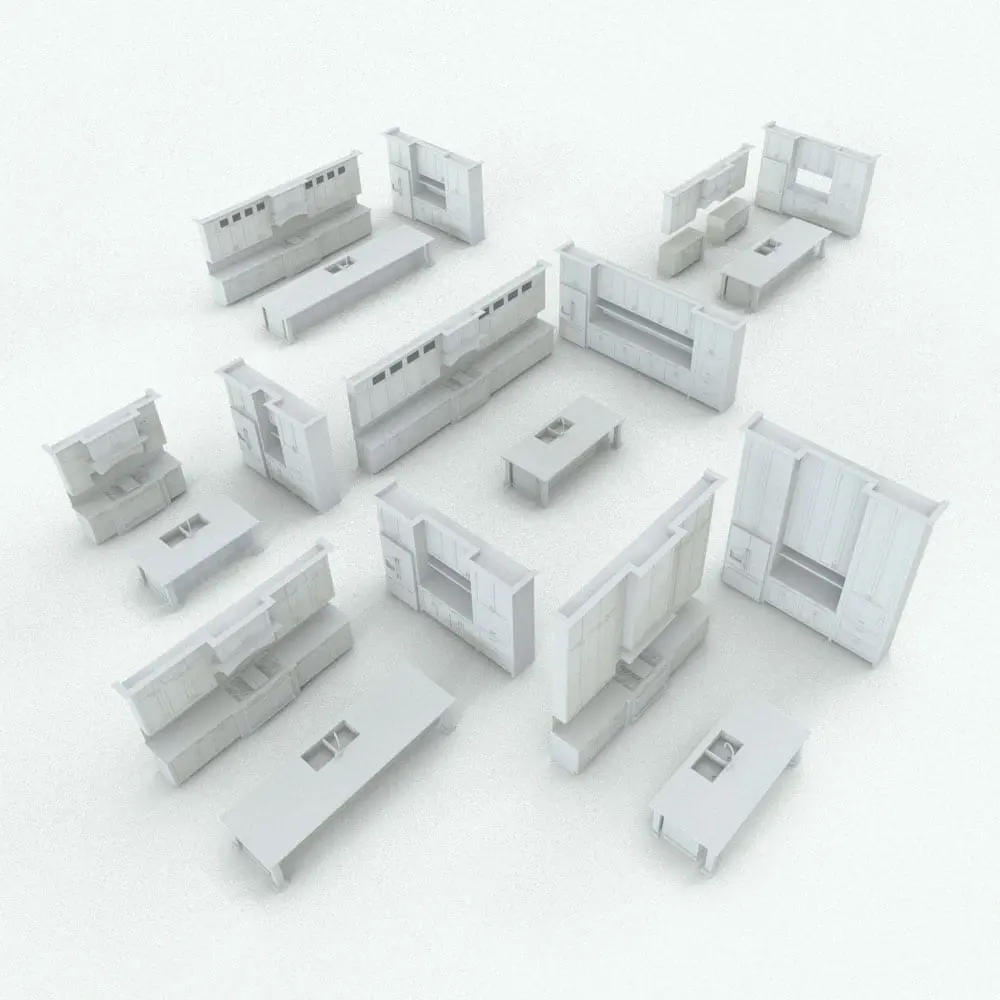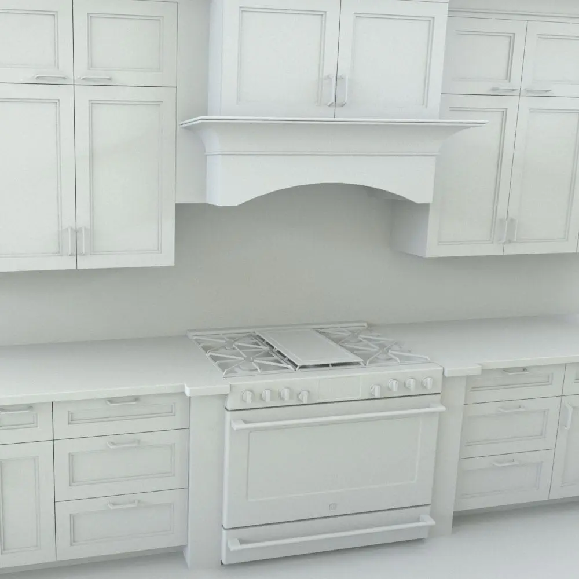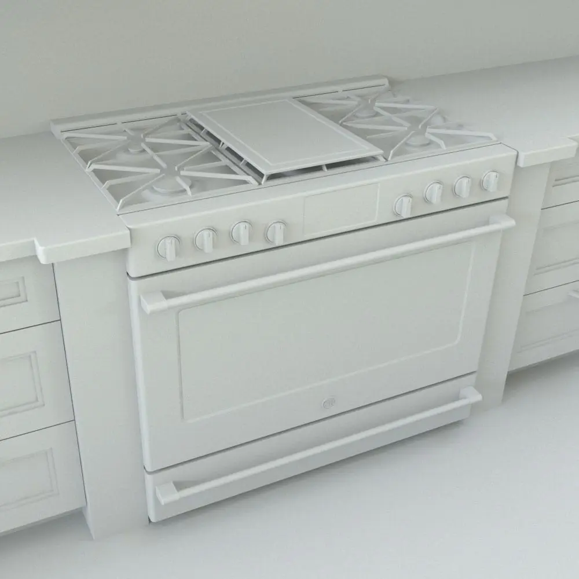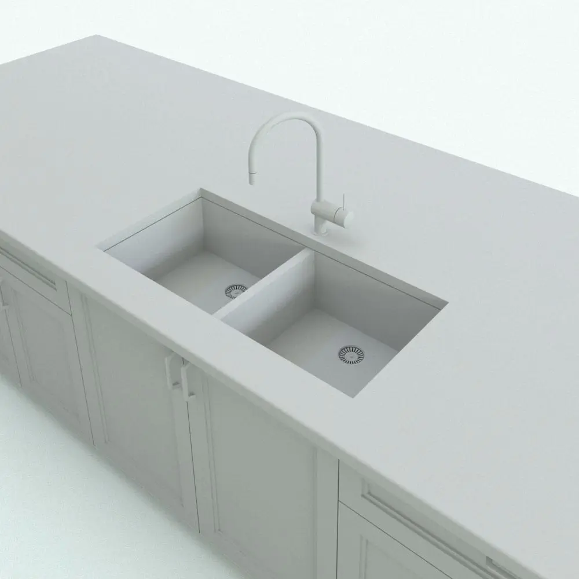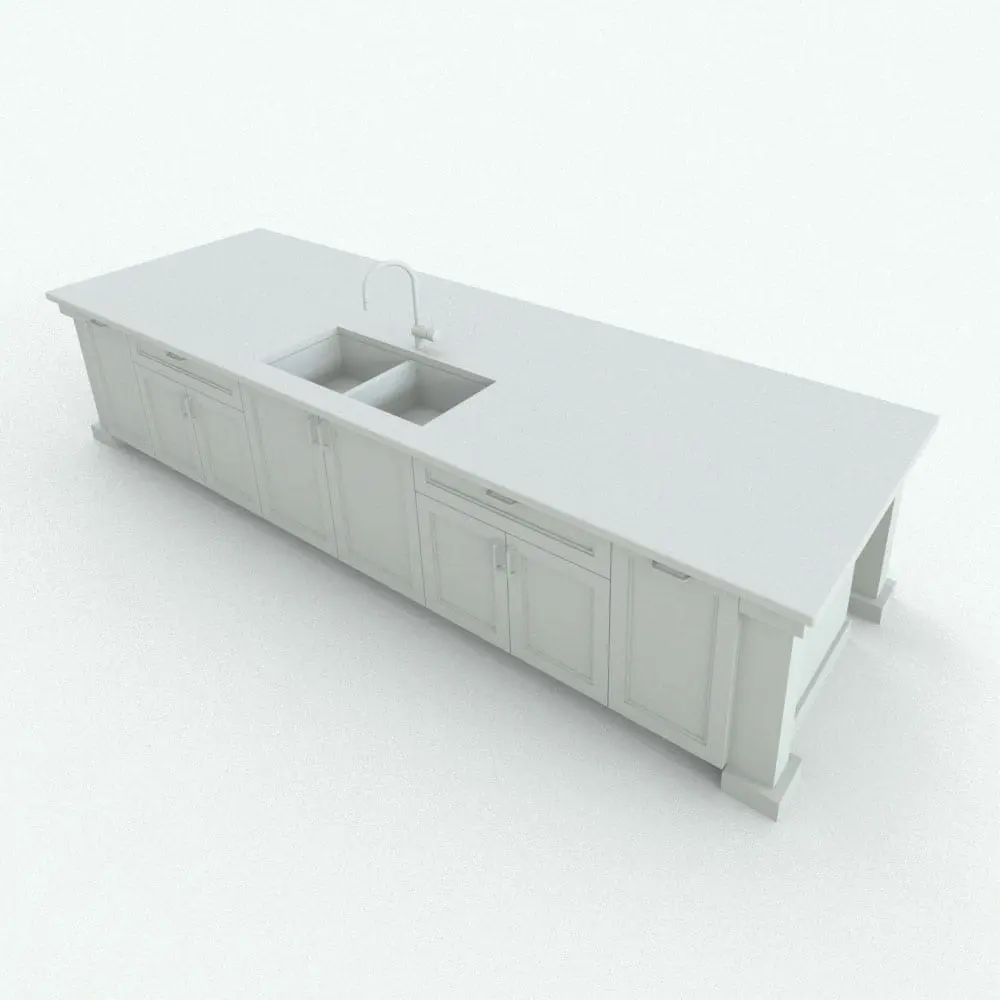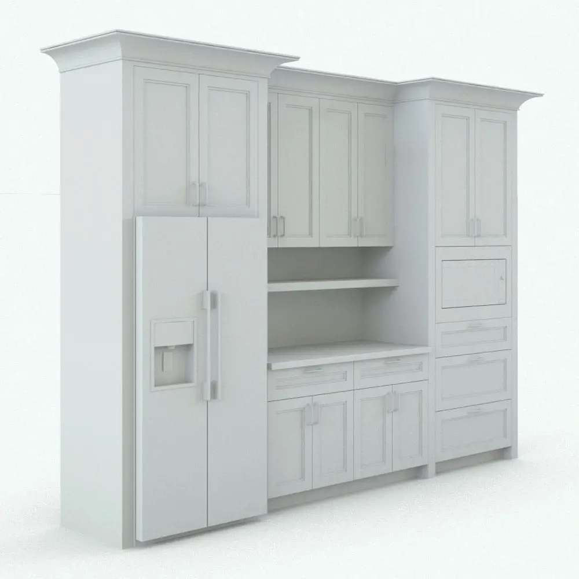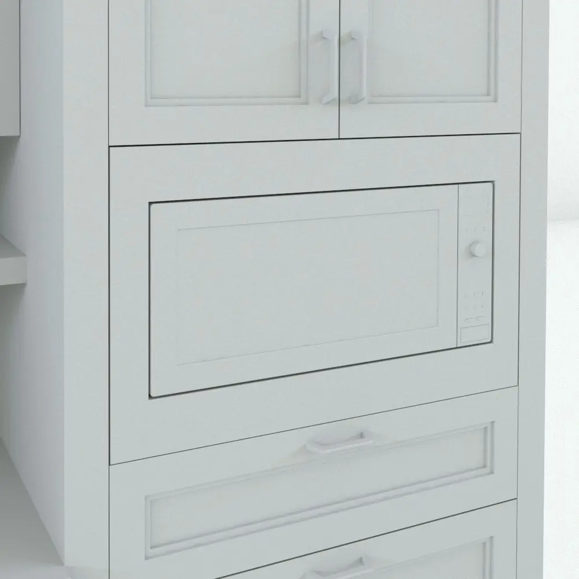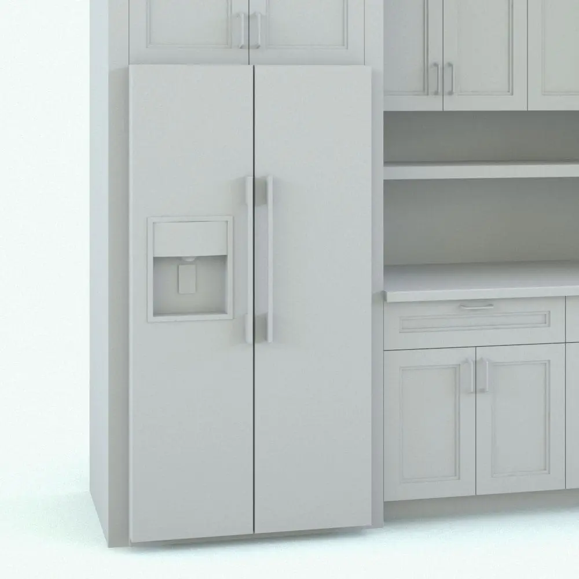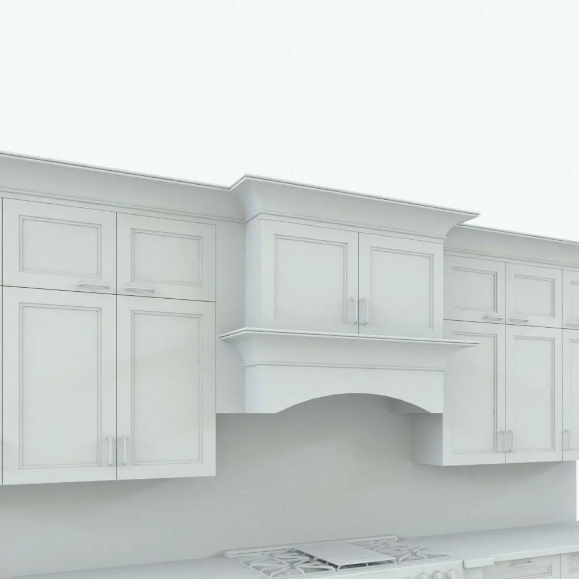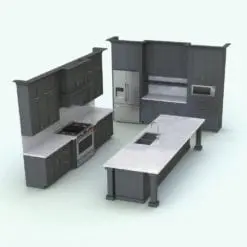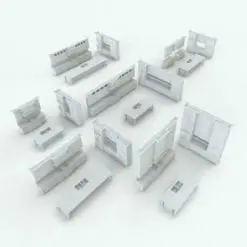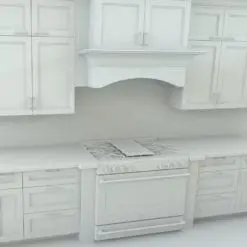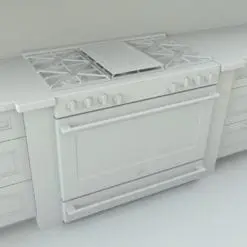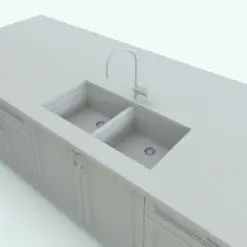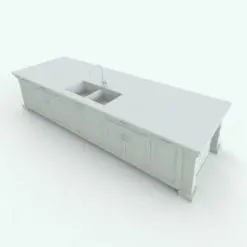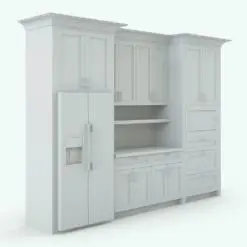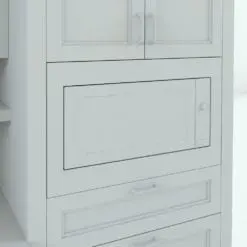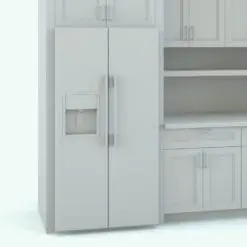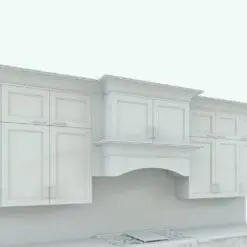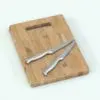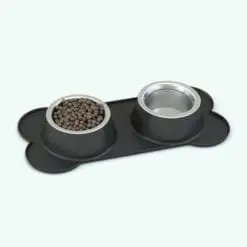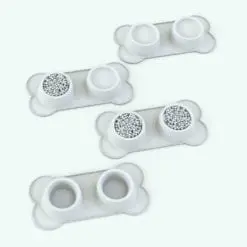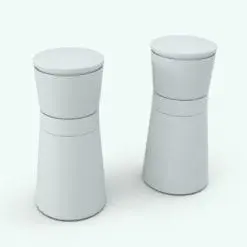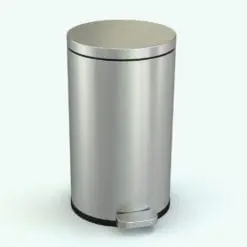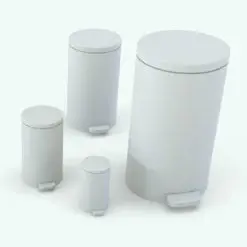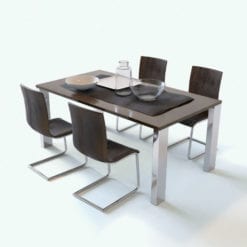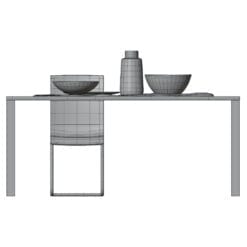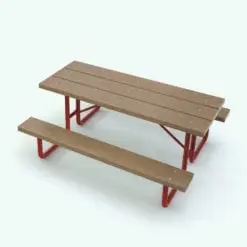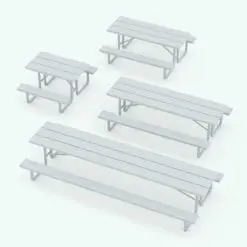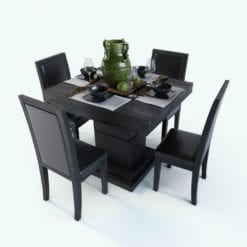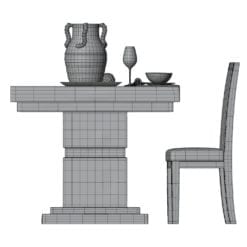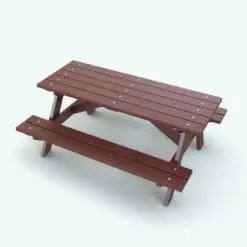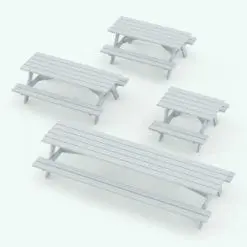Traditional Revit Kitchen With Island, Cabinets and More
$11.49
Bring your kitchen designs to life with this Traditional Revit Kitchen Family with Island and Stove. This fully parametric kitchen with island Revit model includes essential kitchen elements like all cabinets, a gas stove, sink, refrigerator, exhaust fan, and more, allowing for infinite customization. Perfect for professionals, students, and beginners alike, this family is designed to adapt seamlessly to any space or design requirement by using all the provided parameters.
Start by adjusting the overall size of this Traditional Revit kitchen to your space using the length (on each of the two pieces) and circulation width parameters (available on the stove side part). Then, dive deeper into the parameters to change the upper Revit kitchen cabinets height, the stove width, the sink width, the kitchen island length/width, the refrigerator width and visibility of several parts of the kitchen.
If this is not enough, you can also customize the fully parametric Revit refrigerator family to have one or two doors or to display a water-ice dispenser, or customizing the length of the island to match the length of the kitchen stove Revit model side automatically (among other things). For all these reasons, this kitchen, along with its infinite variations, is a must have family in everyone’s families library.
Whether you’re creating a compact kitchenette or a spacious full kitchen layout, this Traditional Revit kitchen model has everything you need to design with precision and style.
Key features of this Traditional Revit Kitchen include:
- Parametric Control: Customize everything from the kitchen dimensions and its height to faucet rotation for precise detailing. This Traditional Revit Kitchen has all the necessary parameters to adapt to any space.
- Realistic Detailing: Meticulously crafted elements ensure your project renders will stand out.
- Design Versatility: Perfect for both compact kitchenettes and expansive, luxurious full kitchen designs.
- Ideal for All Skill Levels: Whether you’re a seasoned architect or just learning Revit, this kitchen family adapts to your needs.
- Time Saver: Don’t waste time putting together your kitchen one cabinet at a time. Instead, insert this kitchen stove Revit model into your project, change the main dimensions of the kitchen, set visibility parameters and enjoy!
For detailed information about this Traditional Revit Kitchen, please refer to the “Revit Family Technical Information” section below.
Traditional Revit Kitchen Range Side (Part 1)
- Parametric: Yes
- Hybrid*: No
- Compatible with: Revit 2016 and higher.
- Family type: Generic Model
- Materials/textures: Yes
- Approximate file size: 6.79 MB
- File format: .rfa
Revit Model Pantry / Revit Refrigerator Family Side (Part 2)
- Parametric: Yes
- Hybrid*: No
- Compatible with: Revit 2016 and higher.
- Family type: Generic Model
- Materials/textures: Yes
- Approximate file size: 4.18 MB
- File format: .rfa
This Traditional Revit kitchen family – BIM Object (divided into two files) includes the following Revit parametric elements:
- Gas Stove
- Sink
- Refrigerator
- Built-in Exhaust Fan
- Microwave
Traditional Revit Kitchen Range Side (Part 1)
Length of the kitchen:
- Minimum length: 8′
- Maximum length: 40′
Circulation width minimum (distance between the island and the arm of the stove): 3′
Upper cabinets position: 4’6″ from the ground
Upper cabinets height:
- Minimum height: 3’6″
- Maximum height: 19’6″
Upper cabinets height can be matched to the project level
- Minimum project level height: 8’6″
Crown moulding height: 6″ (cannot be changed)
Width of Stove:
- Minimum stove width: 2’6″
- Maximum stove width: 4′
Width of sink:
- Minimum sink width: 2’6″
- Maximum sink width: 4’6″
The faucet in the sink can rotate between -45 and 45 degrees
Island dimensions:.
- Minimum length: 8′
- Maximum length: Cannot be longer than the maximum length of the kitchen
- Minimum width: 3’6″
- Maximum width: 30′
If “Match Island to Stove Arm Length” is on, the length of the island will match the length of the kitchen. If “Match Island to Stove Arm Length” is off, you can set a smaller length for the island and you can also justify it center, left or right.
The following kitchen parts can be removed in case you want to use your own:
- Stove
- Faucet
- Backsplash
Revit Model Pantry / Revit Refrigerator Family Side (Part 2)
Length of part 2:
- Minimum length: 9’6″
- Maximum length: 40′
Upper cabinets height can be matched to the project level
Upper cabinets height:
- Minimum height: 3′
- Maximum height: 19’6″
Refrigerator width:
- Minimum refrigerator width: 2′
- Maximum refrigerator width: 3’6″
The Revit refrigerator family can be turned off in case you want to add your own refrigerator. Also, the water-ice dispenser on the refrigerator door can be turned on/off. The refrigerator can turn into a 2 door refrigerator by activating the “Freezer on Left Door” option.
The shelf in the middle can be turned on/off.
Material parameters for:
- Cabinets
- Countertop
- Handles
- Backsplash
- Upper Cabinets Glass
- Stove
- Burners
- Burner Grill
- Knobs
- Window
- Screen
- Exhaust Interior
- Sink
- Faucet
- Refrigerator
- Water dispenser
- Microwave
- Microwave Screen
- Microwave Window
NOTE: This Traditional Revit Kitchen family is NOT intended to be used as a professional kitchen design tool.
* Hybrid families combine native Revit objects with other 3D applications’ objects for a more organic and realistic look to the families. The objects coming from other 3D applications are configured to NOT have mesh lines (only outlines) and to display in black.
All files are delivered in zip format. Before using your 3D models, you will need to unzip the downloadable file using a 3rd party software like Winzip or Peazip. Make sure you have a software to unzip files before purchasing 3D models.
| Format | rfa |
|---|
You may also like…
Kitchenware
Kitchenware
Kitchenware
Related products
Kitchen & Dining
Kitchen & Dining
Outdoor

