Modern Pivot Door
$4.99
This pivot door Revit family is very complete. It comes packed with parameters to create hundreds of variations and designs. Any of its dimension can be changed through the use of parameters. Plus, the door can be opened, the pivot position can be changed, and the sidelights can be configured in many different ways. With three types of door types to choose from (solid, single glass pane and multiple glass panes) and three different types of handles (two vertical options and one horizontal option) this door brings elegance and flexibility to all your projects. It’s certainly a family to have in your library.
- Parametric: Yes
- Hybrid*: No
- Compatible with: Revit 2016 and higher.
- Family type: Door
- Materials/textures: Yes
- Approximate file size (set): 0.78 MB
- File format: .rfa
This family comes with the following customizable parameters and options:
Door comes in three different types: solid, single glass pane and multiple glass panes.
Handle comes in three different types: vertical handle (square cross section), vertical handle (circular cross section) and horizontal thick handle.
Overall height and width of door as well as frame thickness:
- Minimum height: 6′
- Maximum height: 15′
- Minimum width: 3′
- Maximum width: 15′
- Minimum frame thickness: 3/4″
- Maximum frame thickness: 1′
Door pivot position and door opening percentage:
- Minimum door pivot position: 10%
- Maximum door pivot position: 50%
- Minimum door opening percentage: 0
- Maximum door opening percentage: 100
Top, bottom, left and right offsets:
- Minimum top offset: 1/2″
- Maximum top offset: height – 6″
- Minimum bottom offset: 1/2″
- Maximum bottom offset: height-top offset-5 1/2″
- Minimum left offset: 1/2″
- Maximum left offset: width-right offset-5 1/2″
- Minimum right offset: 6″
- Maximum right offset: width-6″
Vertical handle length and horizontal handle length:
- Minimum vertical handle length: 1′
- Maximum vertical handle length: height – 1′ 6″
- Minimum horizontal handle length: 1′
- Maximum horizontal handle length: width – 6 1/2″
Vertical handle can be centered vertically or set at the traditional height
Repeating voids and height on voids on door:
- Minimum number of repeating voids: 2
- Maximum number of repeating voids: ((height – 1/4″ – top offset – bottom offset)*0.8)/void height
- Minimum void height: 3″
- Maximum void height: (height – 1/4″ – top offset – bottom offset)*0.45
Sidelights can be turned on individually (left and right side). Also, they can be set to solid or glass individually.
Sidelights width:
- Minimum sidelights width: 4″
- Maximum sidelights width: 6′
Sidelights horizontal mullions can be turned on/off
Number and height of sidelight mullions:
- Minimum number of sidelight mullions: 2
- Maximum number of sidelight mullions: (height*0.7)/mullion height
- Minimum sidelight mullion height: 2″
- Maximum sidelight mullion height: 1′
Material parameters for:
- Door
- Door Frame
- Glass
- Handle
* Hybrid families combine native Revit objects with other 3D applications’ objects for a more organic and realistic look to the families. The objects coming from other 3D applications are configured to NOT have mesh lines (only outlines) and to display in black.
All files are delivered in zip format. Before using your 3D models, you will need to unzip the downloadable file using a 3rd party software like Winzip or Peazip. Make sure you have a software to unzip files before purchasing 3D models.
| Format | rfa |
|---|
Only logged in customers who have purchased this product may leave a review.
You may also like…
Windows
Windows
Windows
Related products
Architectural Accents

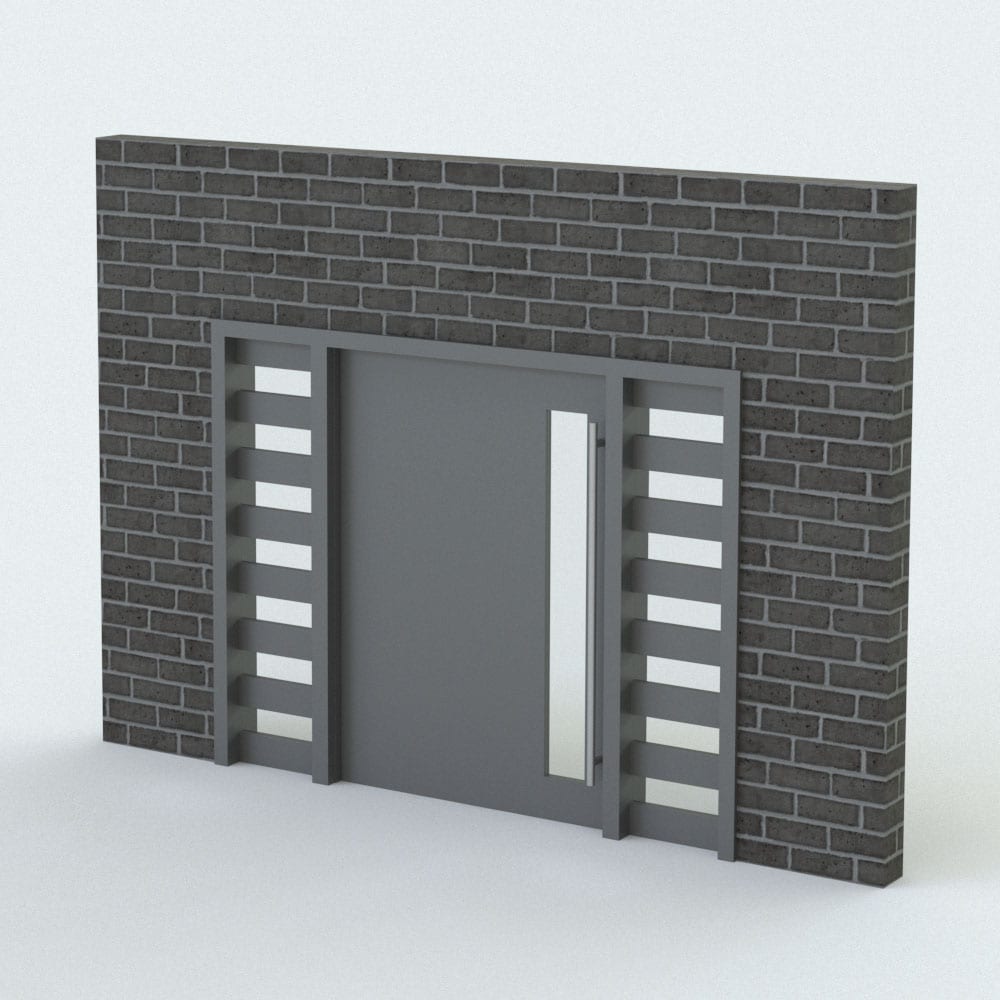
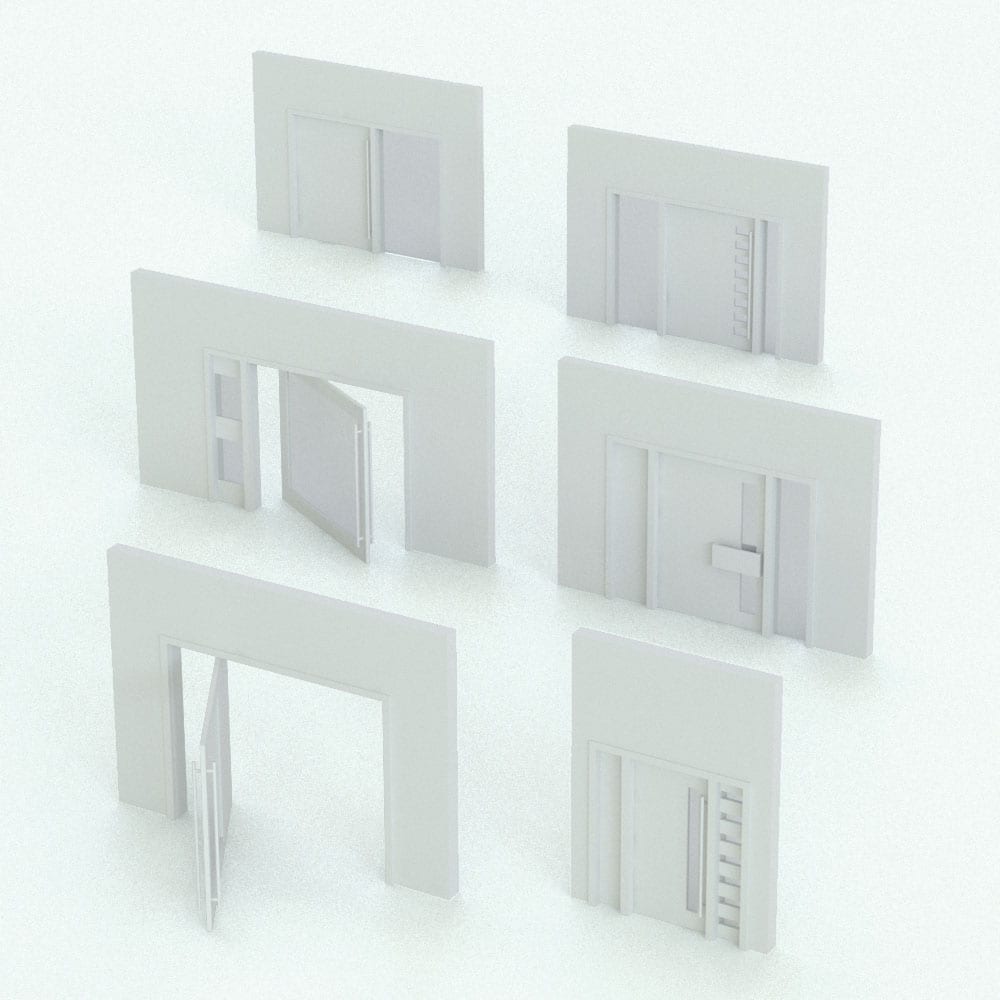
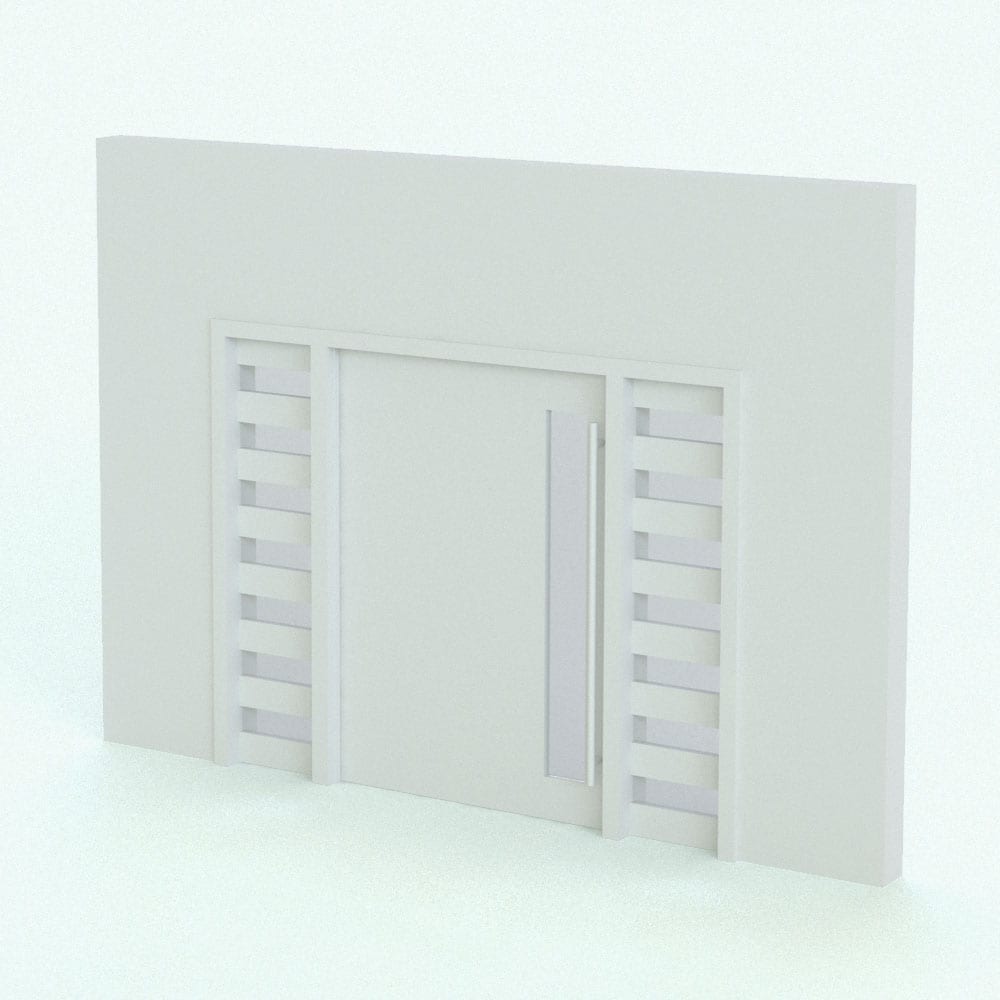
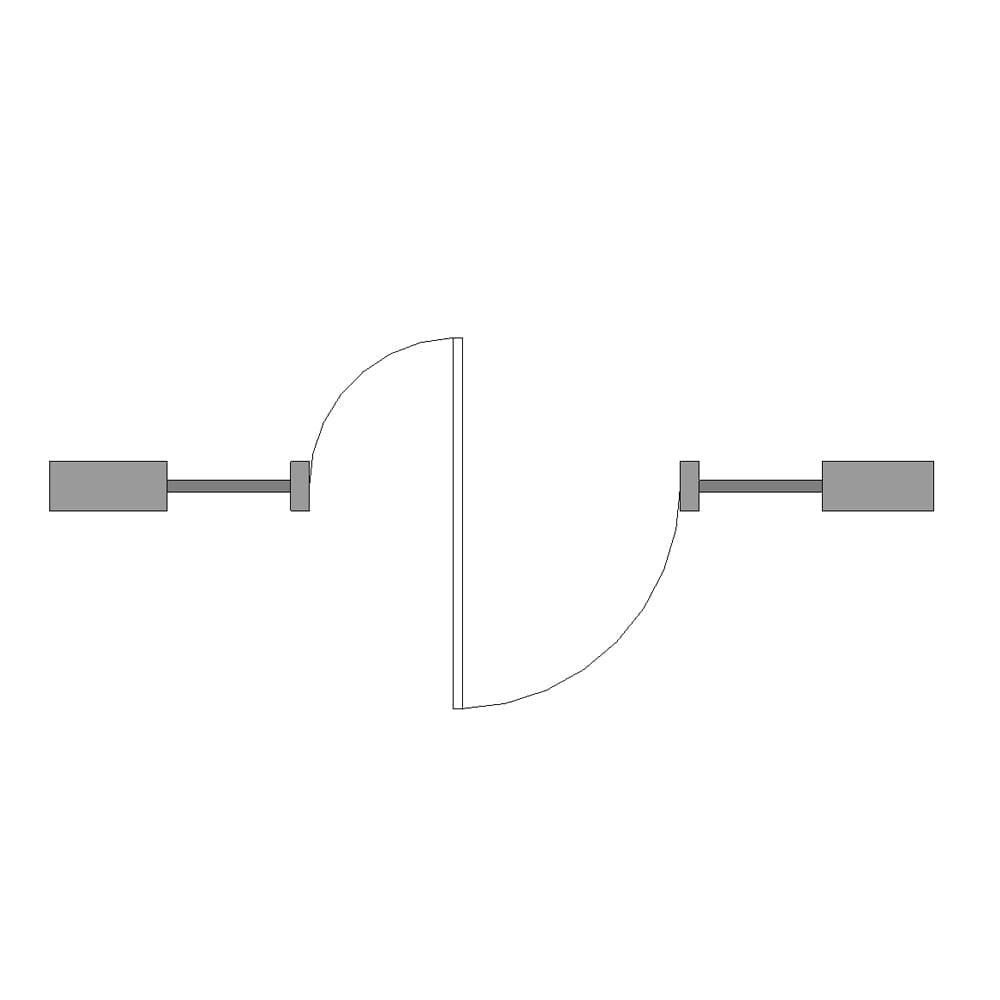
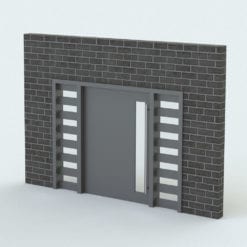
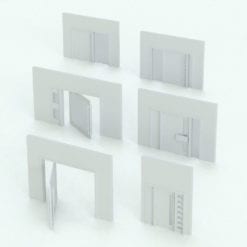
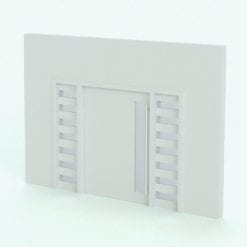
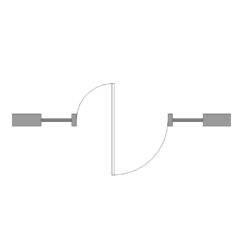
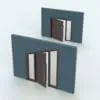
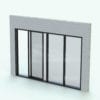
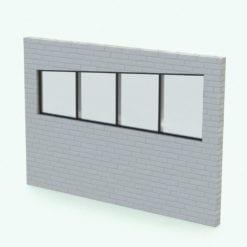
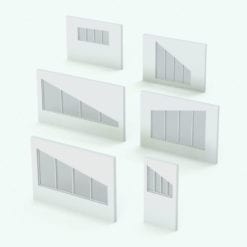
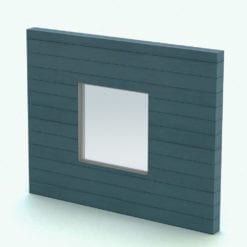
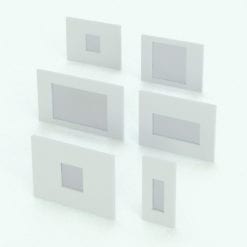
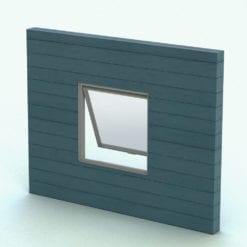
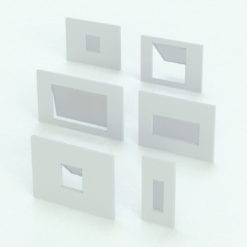
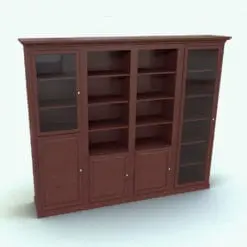
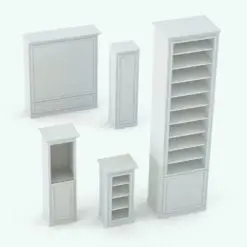
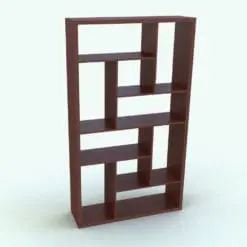
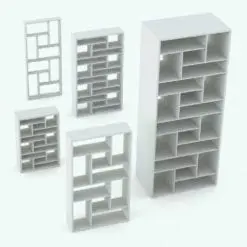
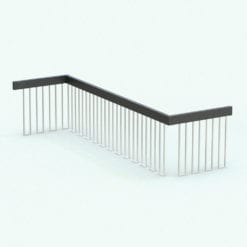
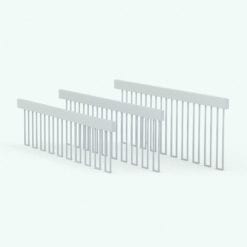
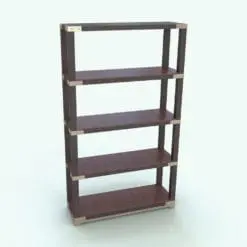
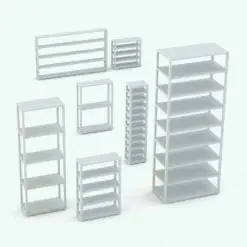
Reviews
There are no reviews yet.