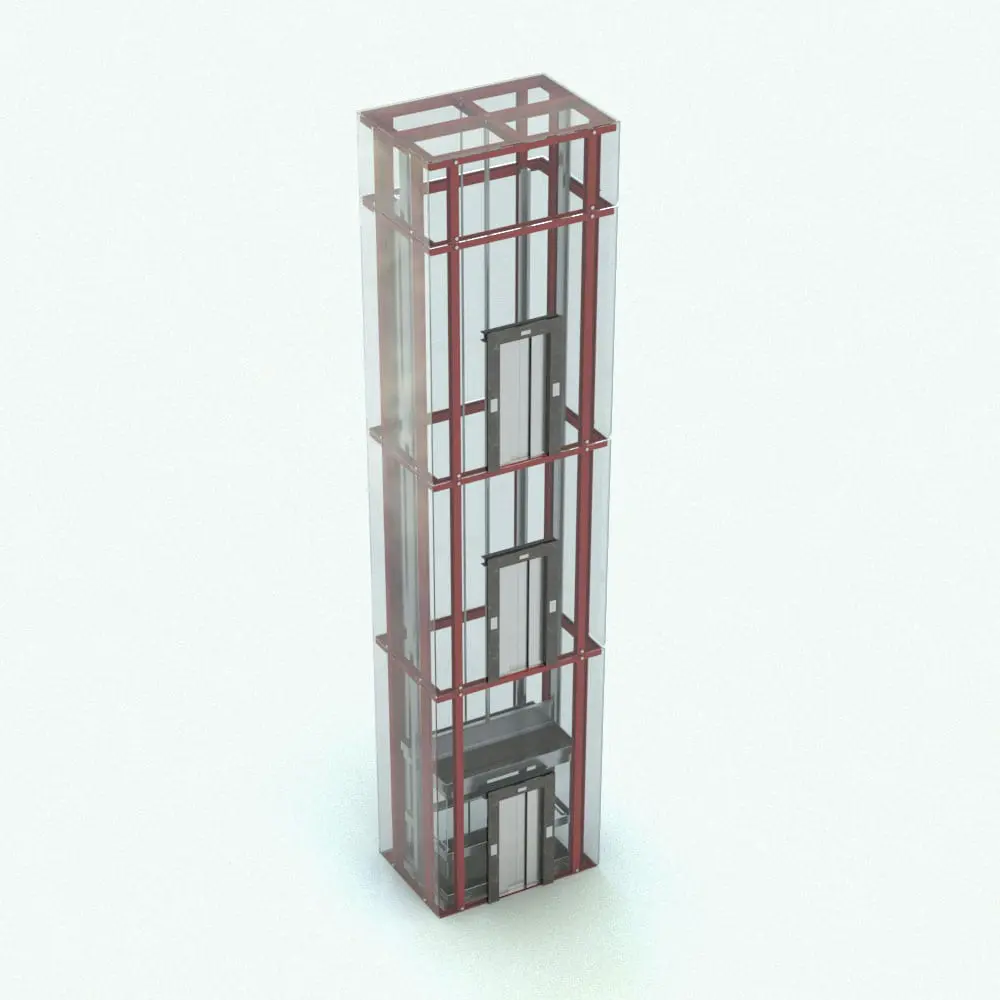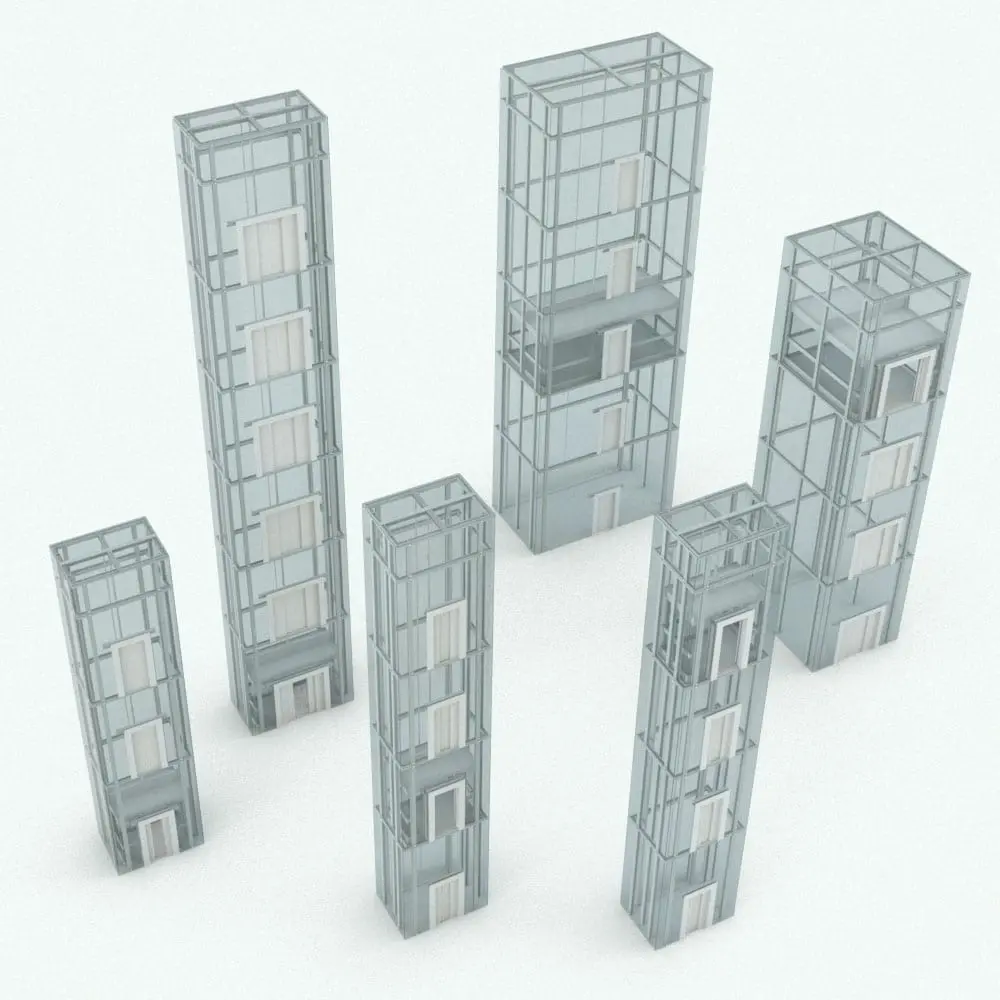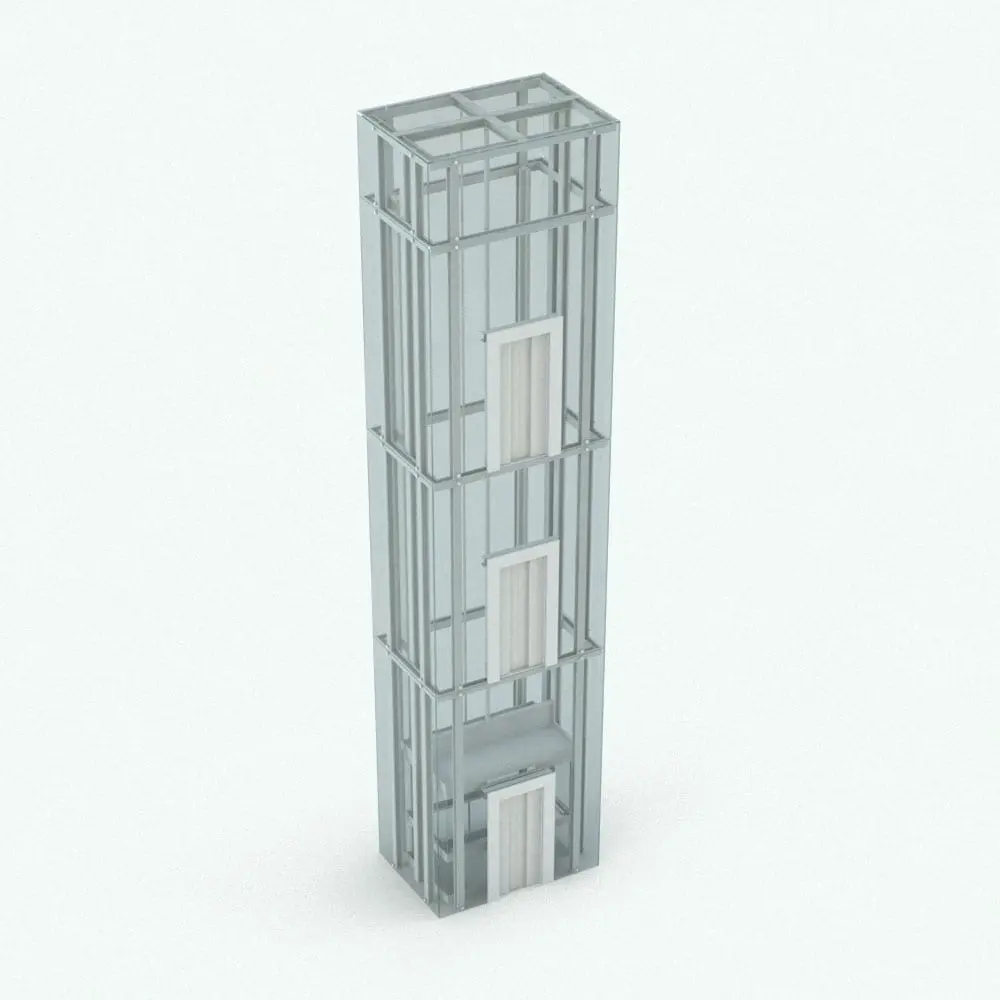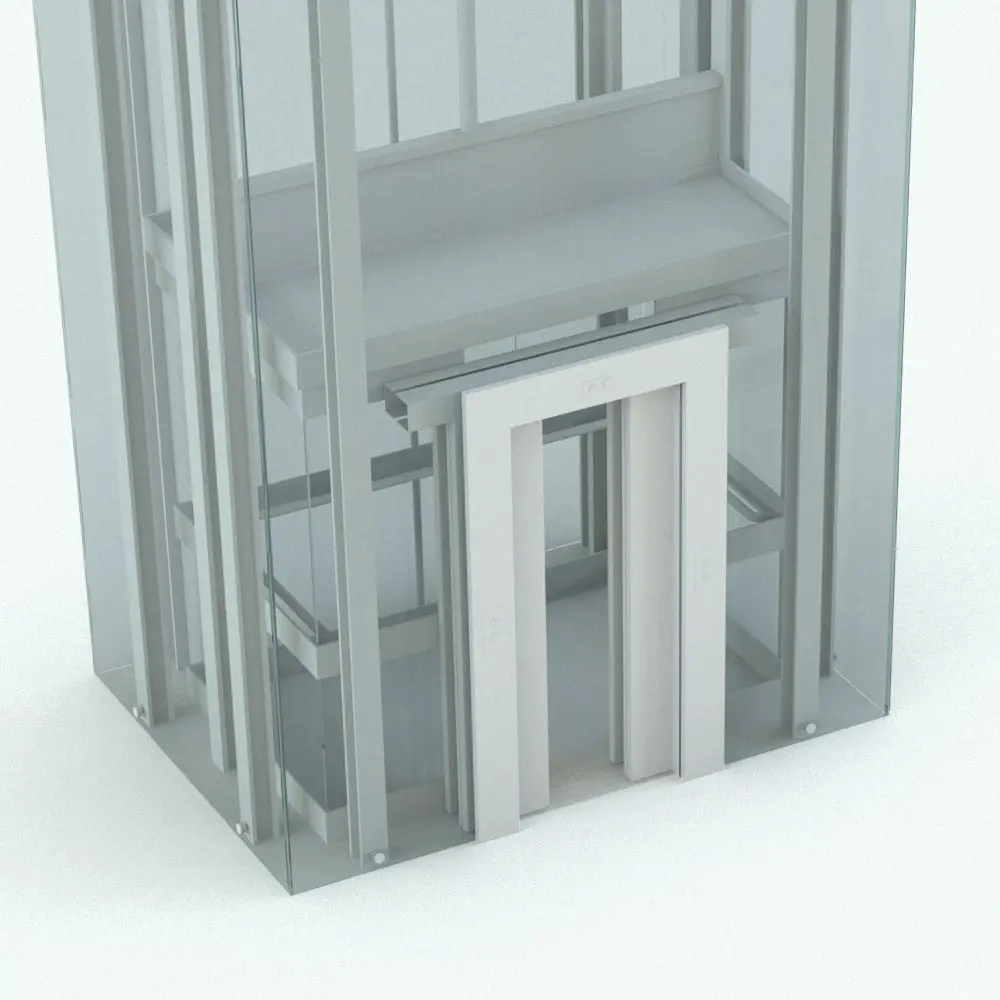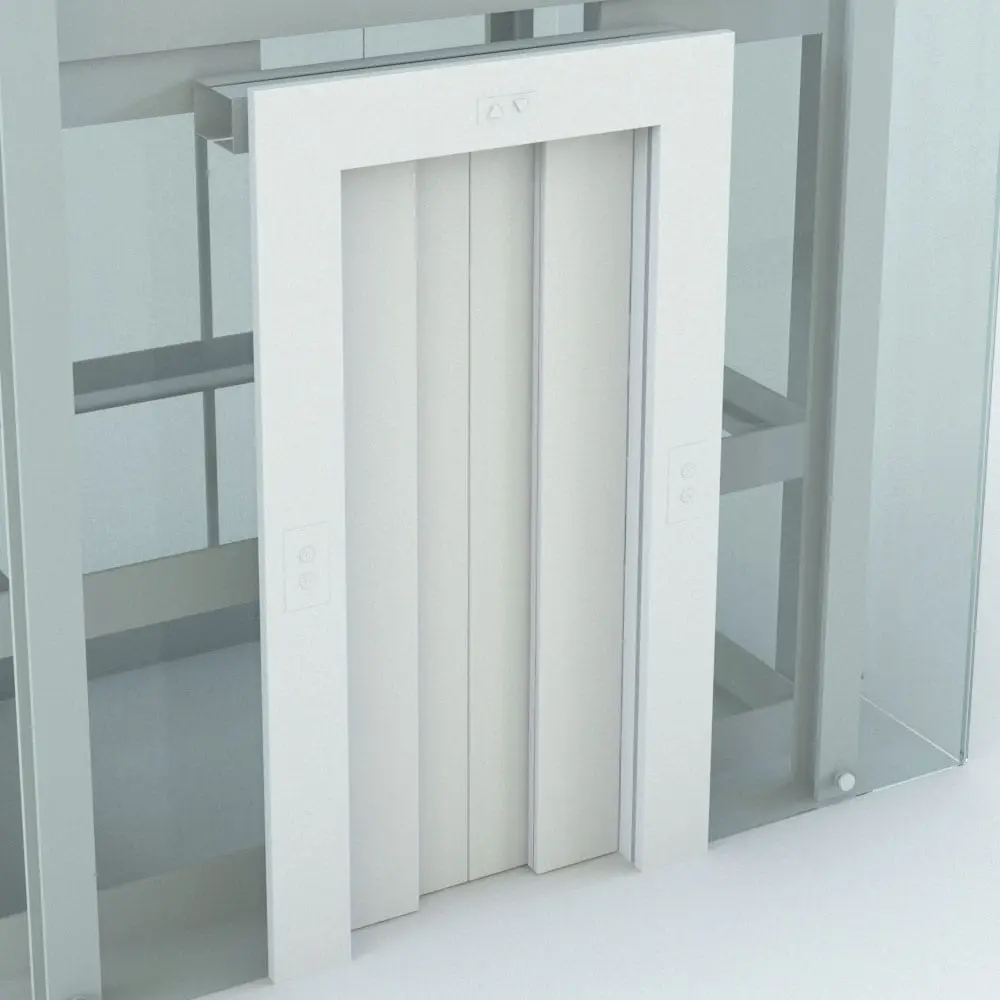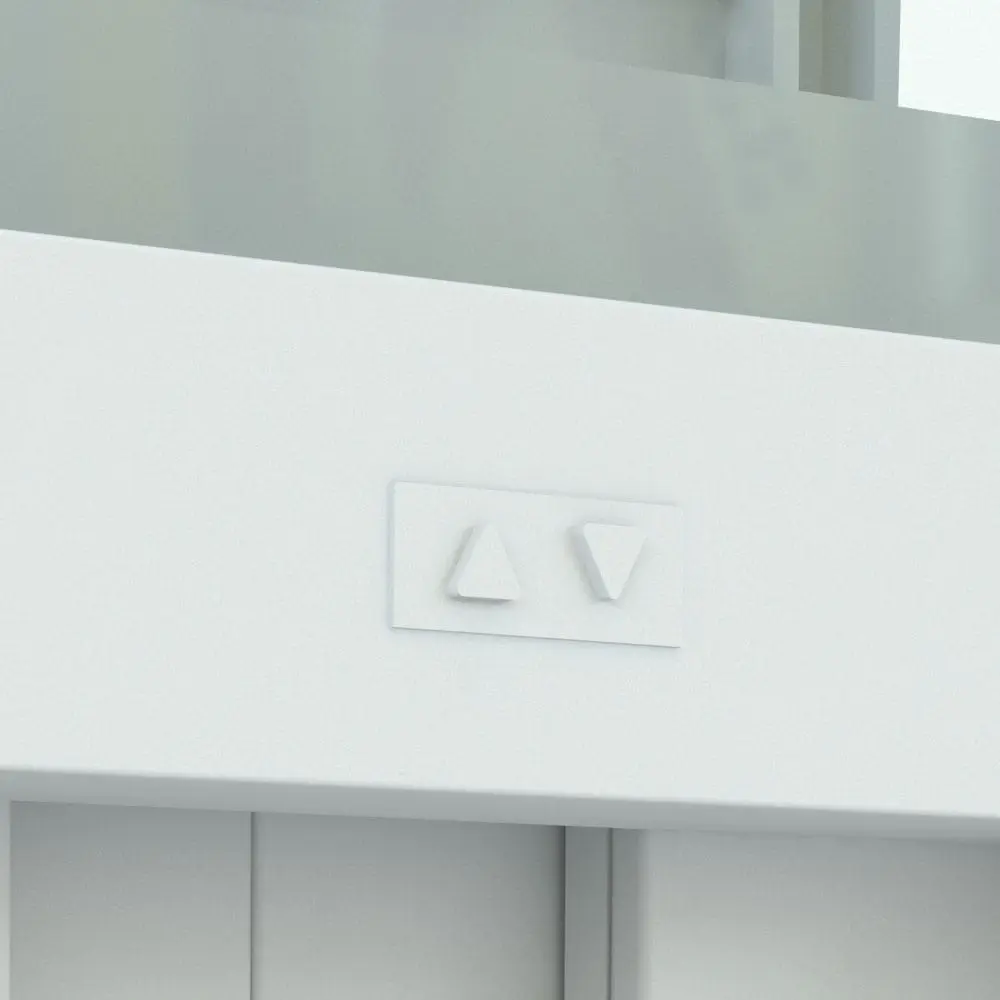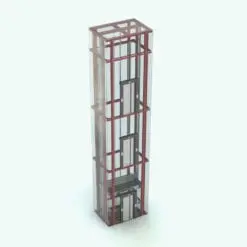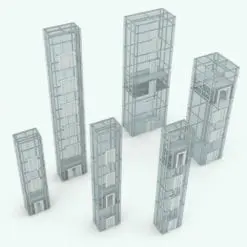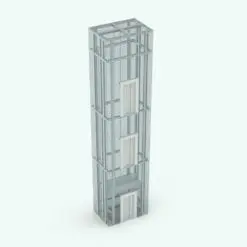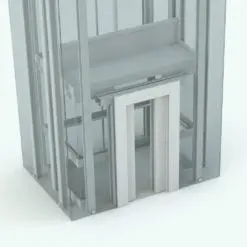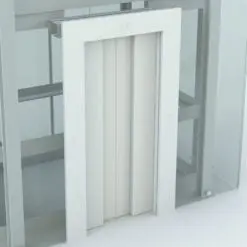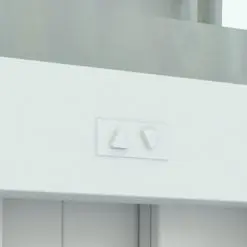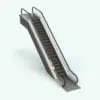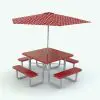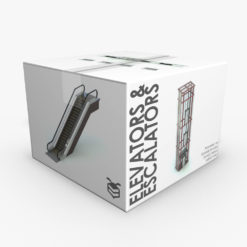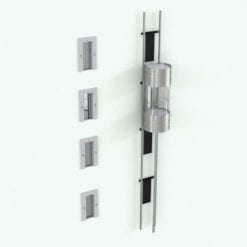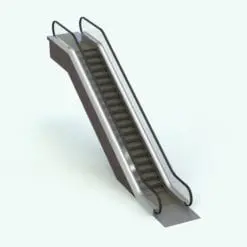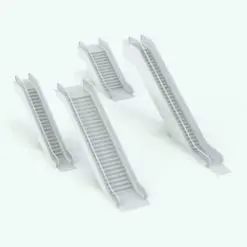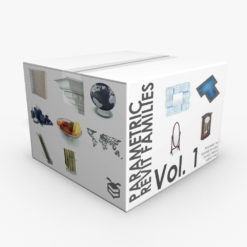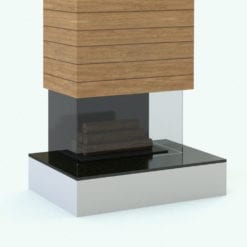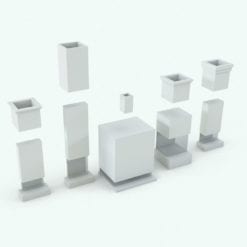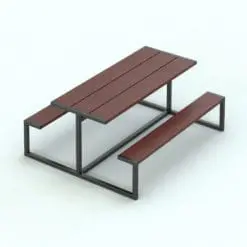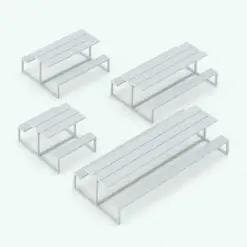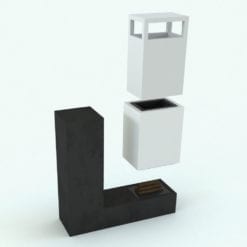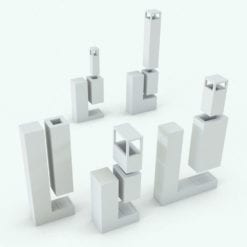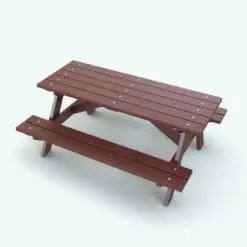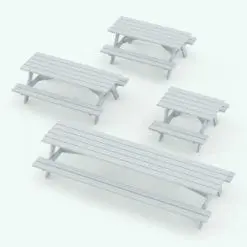Glass Box Revit Elevator Family
$8.49
Enhance your architectural projects with this Glass Box Revit Elevator Family, a modern and sleek vertical transportation solution (elevator family supports up to approximately 1 km – ~3000 ft – in height). Featuring a fully glazed structure with transparent walls, this elevator adds a contemporary and sophisticated touch to commercial buildings, vertical residential projects, or public spaces.
Fully parametric, this Glass Box Revit Elevator Family allows you to customize elevator dimensions, number of floors, materials and more to seamlessly integrate it with your project’s design.
With and exposed structural design of beams, columns, glass panels and the elevator car this Glass Box Revit Elevator Family is an architectural landmark! Get it now and set it up in a few clicks.
Key Benefits of this Revit Elevator:
- Modern Glass Design: Transparent walls for a sleek, contemporary aesthetic.
- Fully Parametric: Customize dimensions, materials, and many other parameters to fit your project.
- Functional Details: Includes structural supports, elevator cars, and doors.
- Versatile Applications: Ideal for commercial, residential, or public spaces.
Click HERE if you need an escalator to pair this elevator with, or Click HERE if you want to see other Revit elevator designs.
For a complete list of parameters and materials of this elevator, please read the Revit Family Technical Information section below.
- Parametric: Yes
- Hybrid*: No
- Compatible with: Revit 2016 and higher.
- Family type: Mechanical Equipment
- Materials/textures: Yes
- Approximate file size: 3.2 MB
- File format: .rfa
This Glass Box Revit Elevator Family comes with the following customizable parameters and options:
Floor heights. The main floor (ground floor) height can be different than the rest of the floors. The rest of the floors all share the same height.
- Minimum main floor height: 8′
- Maximum main floor height: 40′
- Minimum secondary floor height: 8′
- Maximum secondary floor height: 20′
Number of floors:
- Minimum number of floors: 3
- Maximum number of floors: as many as the total height of the elevator (including the main floor and all secondary floors) does not exceed 3000′
Revit elevator car can be positioned in any floor
Doors of the elevator car can be opened by percentage:
- Minimum open percentage: 0 percent
- Maximum open percentage: 100 percent
Elevator width, depth, doors width, doors height, number of doors and pit height:
- Minimum elevator width+: (door width X 2) + 1’4″
- Maximum elevator width+: 40′
- Minimum elevator depth+: 5′
- Maximum elevator depth+: 30′
+ These parameters include all the structure and the glass box.
- Minimum doors width: 2’6″
- Maximum doors width: 6′
- Minimum doors height: 6’8″
- Maximum doors height: 7′
- Number of doors can ONLY be either 2 or 4
- Minimum pit height: 5′
- Maximum pit height: 20′
Visibility of the following objects can be turned on/off:
- Left call buttons
- Right call buttons
- Buffer Area
- Vertical Beams
- Counterweight Structure
This Glass Box Revit Elevator Family comes with material parameters for:
- Glass Box
- Glass Box Structure
- Glass Box Connections
- Main Doors
- Elevator Car Glass
- Elevator Car Floor
- Elevator Ceiling
- Elevator Interior and Exterior Mouldings
- Elevator Interior Rails
- Elevator Frame
- Call Panel Buttons
- Call Panel
- Level Door
- Structure and Buffer
- Top Arrows
- Top Floor
- Top Panel
* Hybrid families combine native Revit objects with other 3D applications’ objects for a more organic and realistic look to the families. The objects coming from other 3D applications are configured to NOT have mesh lines (only outlines) and to display in black.
Before purchasing our Revit families and 3D models, make sure you have a software like Winzip or Peazip to unzip files since all our files are delivered in zip format.
| Format | rfa |
|---|
You may also like…
Bundles
Amenities
Related products
Fireplaces
Outdoor
Fireplaces
Outdoor

