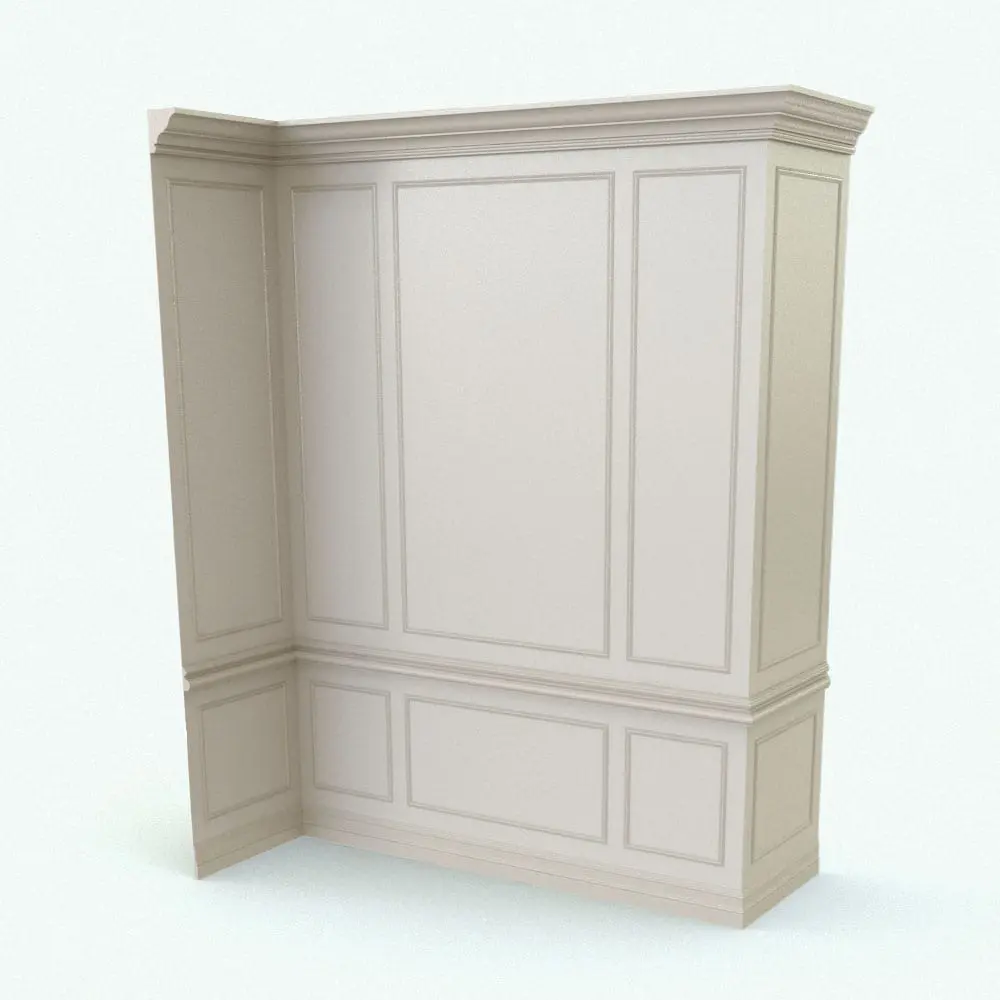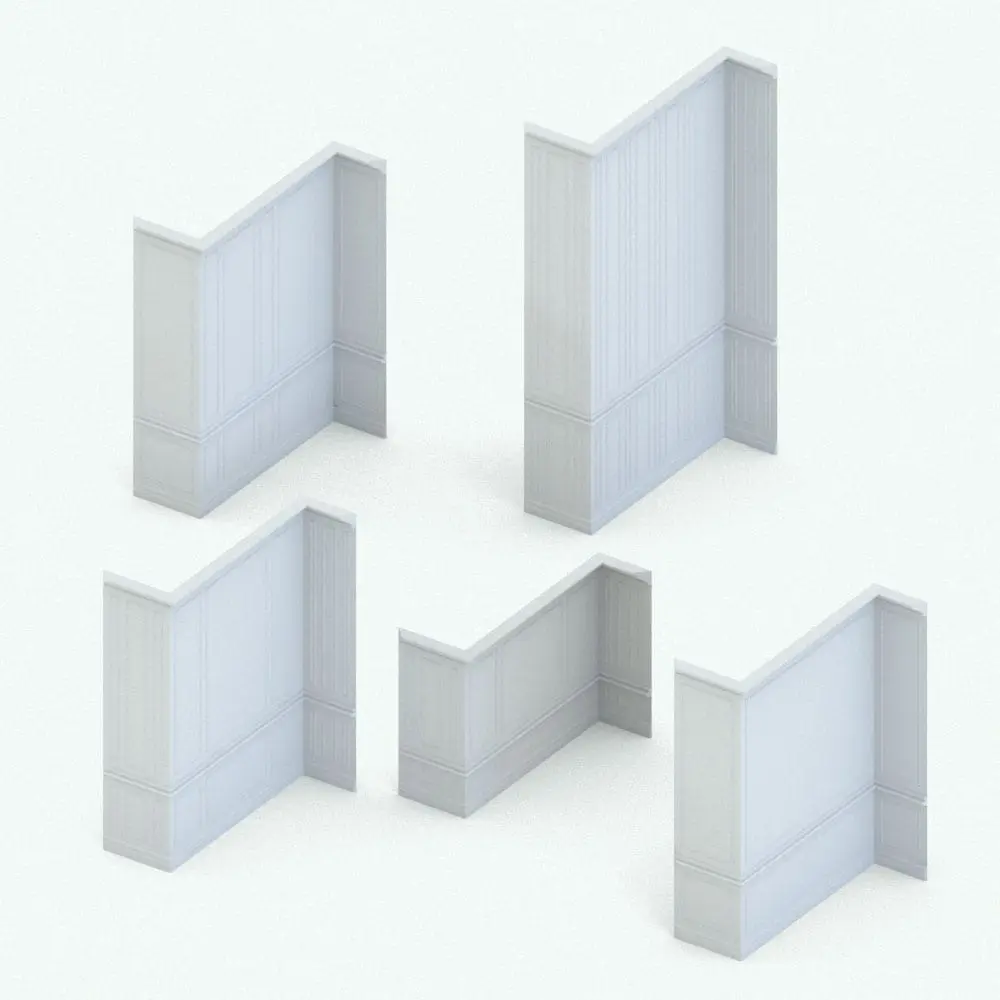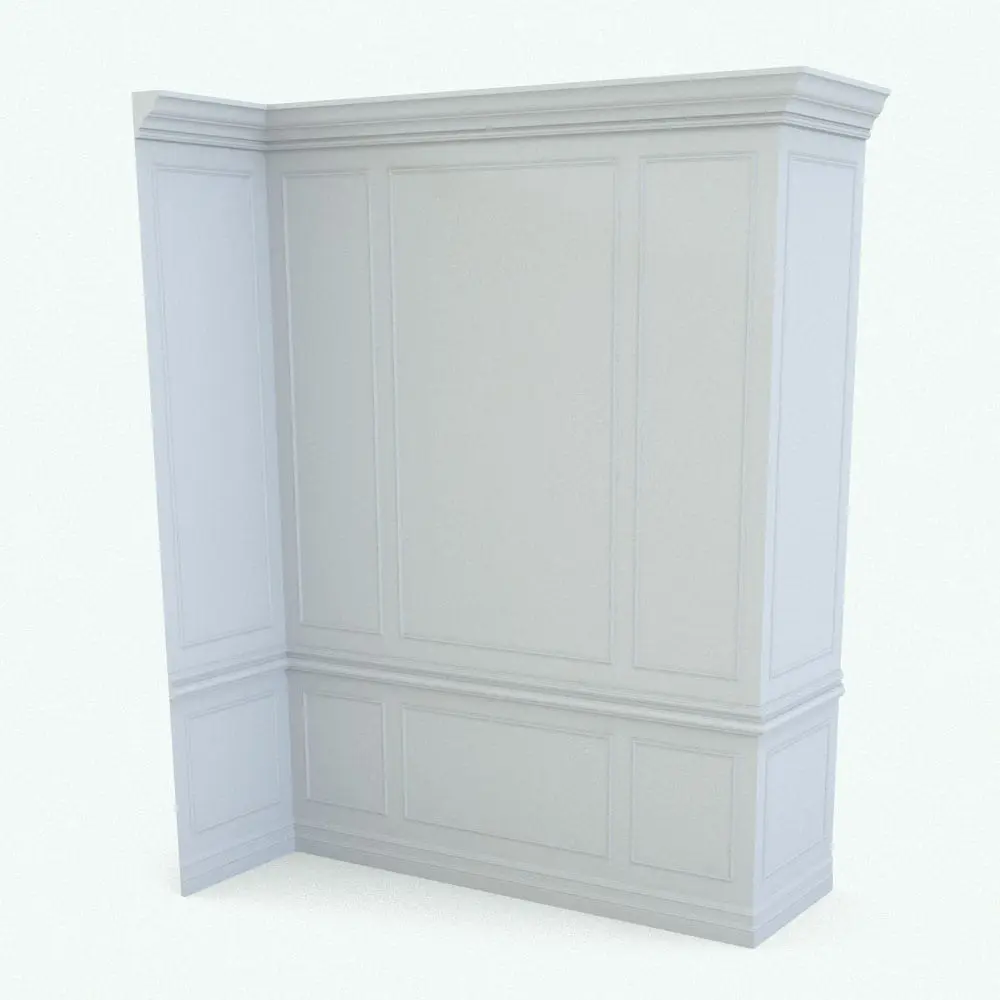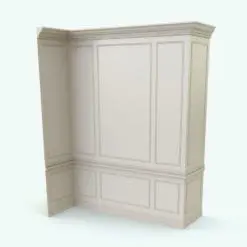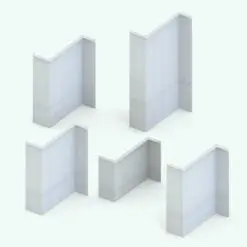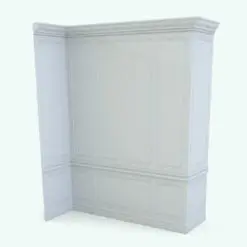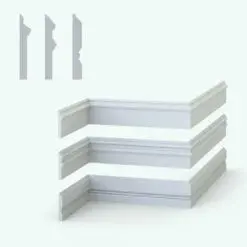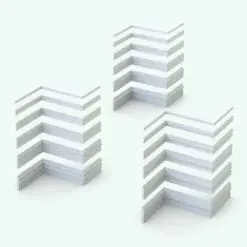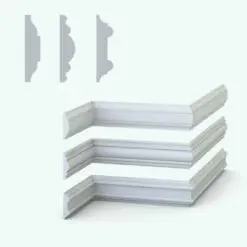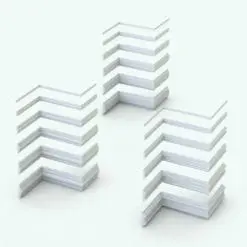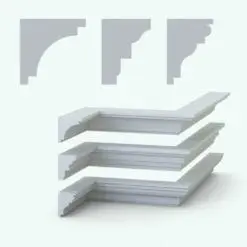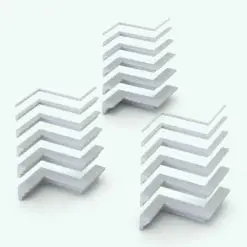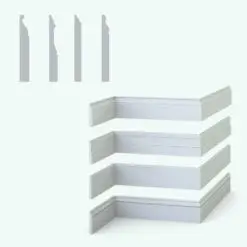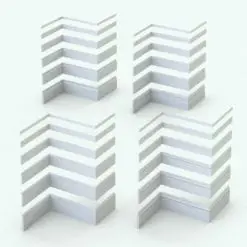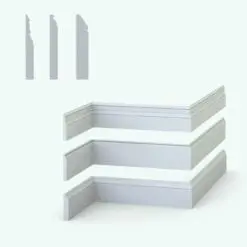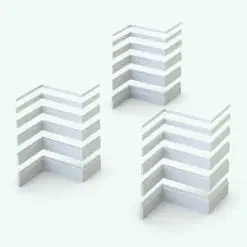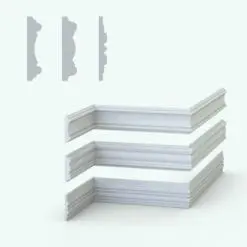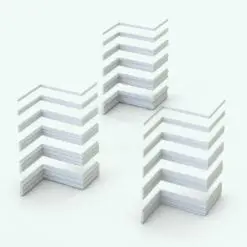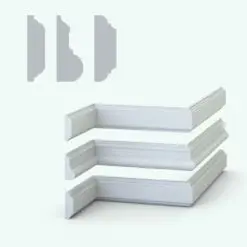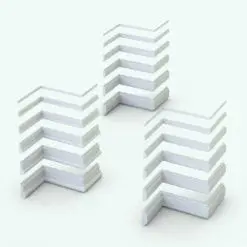French-Inspired Revit Wood Panel Wall Family 5
$5.99
Do you need to make your walls stand out in your project? Cover them with this elegant Parametric French-Inspired Revit Wood Panel Wall Family! It includes everything you need: baseboard, chair rail, crown molding and intermediate alternate sizes square details.
With several parameters to play with, like the spacing of the intermediate details, the height or the corner angles, this French-inspired Revit decoration family will turn your simple walls into masterpieces in a few clicks.
While this Revit line-based family requires a few additional clicks compared to the standard wall sweep tool, the results are far superior in both design flexibility and visual impact. Unlike wall sweeps, which are limited to basic extruded profiles, our French-Inspired Revit Wood Panel Wall family allows for detailed, intricate, and customizable panel designs that can adapt to your project’s specific needs.
With this family, you can create stunning wall treatments, tailored to complex geometries and design requirements, delivering a level of refinement that wall sweeps simply can’t achieve. The extra effort is minimal, but the payoff is exceptional! Get this beautiful family to elevate your spaces and add a premium, professional finish to your Revit/BIM models.
Key Benefits of this line-based family for Revit:
- More design flexibility compared to standard wall sweeps
- Allows for intricate and detailed panel designs
- Adapts to vertical Revit walls of all heights
- Delivers premium, high-quality results with minimal additional effort
For specific details about this French-Inspired Revit Wood Panel Wall Family, please read the Revit Family Technical Information section below.
- Parametric: Yes
- Hybrid*: No
- Compatible with: Revit 2016 and higher.
- Family type: Generic Model Line Based
- Materials/textures: Yes
- Approximate file size: 0.90 MB
- File format: .rfa
This French-Inspired Revit Wood Panel Wall Family comes with the following customizable parameters and options:
Height of the paneling:
- Minimum height: 6′
- Maximum height: 20′
Number of squares:
- Minimum number of squares: 1
- Maximum number of squares: as many as long as the width of the smaller squares is not smaller than approximately 4″
This French-Inspired Revit Wood Panel Wall family comes with parameters to adjust the start and end corner cuts. To do so, use the Start and End Angle values in the properties as described below.
You can set the value (of Start or End) to 0 if you want 90 degree angles. Or, you can set the value (of Start or End) to 1 if you want an inwards 45 degree cut.
In case your angles need to go 45 degrees outwards, set the value (of Start or End) to 2. And finally if you need any other angle different than 0, 90, 45 or -45 change the Manual Start Angle or Manual End Angle to the desired angle. Positive angles go inwards while negative angles go outwards.
- Maximum inward angle: 60 degrees
- Maximum outward angle: -60 degrees
For smaller spaces, you can switch to single squares.
IMPORTANT NOTES about this Revit Wood Panel Wall family:
- Very small lengths with BOTH ends set to inwards cuts won’t have enough room to create the moulding. This can cause an error on the family.
- After being loaded into a project, it can be placed through the Component Tool.
Material parameters for:
- Backdrop
- Wall Trim
* Hybrid families combine native Revit objects with other 3D applications’ objects for a more organic and realistic look to the families. The objects coming from other 3D applications are configured to NOT have mesh lines (only outlines) and to display in black.
Before purchasing our Revit families and 3D models, make sure you have a software like Winzip or Peazip to unzip files since all our files are delivered in zip format.
| Format | rfa |
|---|
You may also like…
Mouldings and Panelings
Stylish Modern Revit Wall Sweep Families – Baseboards Pack 3
Mouldings and Panelings
Mouldings and Panelings
Related products
Mouldings and Panelings
Mouldings and Panelings
Mouldings and Panelings
Mouldings and Panelings

