Double Panel Curtain Revit Family
$3.99
The Double Panel Curtain Revit Family provides a stylish and functional window treatment option, ideal for modern interiors. Featuring a clean and sophisticated design, this curtain Revit family is composed of two fabric panels that create a layered look, allowing for enhanced privacy and light control. The seamless panels offer a sleek finish, making them suitable for various residential, commercial, and office spaces.
This Double Panel Curtain Revit Family is fully customizable, allowing users to adjust the panel dimensions, material, and color to complement any design aesthetic. The dual-panel design adds depth and texture to window spaces, enhancing the overall ambiance of the room while maintaining a minimalistic appeal.
Do you need decoration Revit families to dress up your projects? Click HERE to explore our wide selection of Revit decor families.
For a detailed description of parameters and materials of this curtain Revit family, please read the Revit Family Technical Information section below.
- Parametric: Yes
- Hybrid*: No
- Compatible with: Revit 2016 and higher.
- Family type: Generic Model Face Based
- Materials/textures: Yes
- Approximate file size: 0.38 MB
- File format: .rfa
This Double Panel Curtain Revit Family double panel curtain comes with the following customizable parameters and options:
Width:
- Minimum width: 1′
- Maximum width: 30′
Length:
- Minimum length: 1’2″
- Maximum length: 40′
Distance from wall face:
- Minimum distance from wall face: 0′
- Maximum distance from wall face: 1′
Opening percentage of this curtain Revit family:
- Minimum opening percentage: 0%
- Maximum opening percentage: 85%
Front panel length can either be the total length*0.85 or the total length-7″ (toggle)
Headrail can be removed.
This Double Panel Curtain Revit Family comes with material parameters for:
- Back Panel
- Front Panel
- Headrail
* Hybrid families combine native Revit objects with other 3D applications’ objects for a more organic and realistic look to the families. The objects coming from other 3D applications are configured to NOT have mesh lines (only outlines) and to display in black.
Before purchasing our Revit families and 3D models, make sure you have a software like Winzip or Peazip to unzip files since you will be provided with zip format files.
| Format | rfa |
|---|
Only logged in customers who have purchased this product may leave a review.
You may also like…
Windows
Windows
Windows
Related products
Curtains and Blinds
Coffee Tables

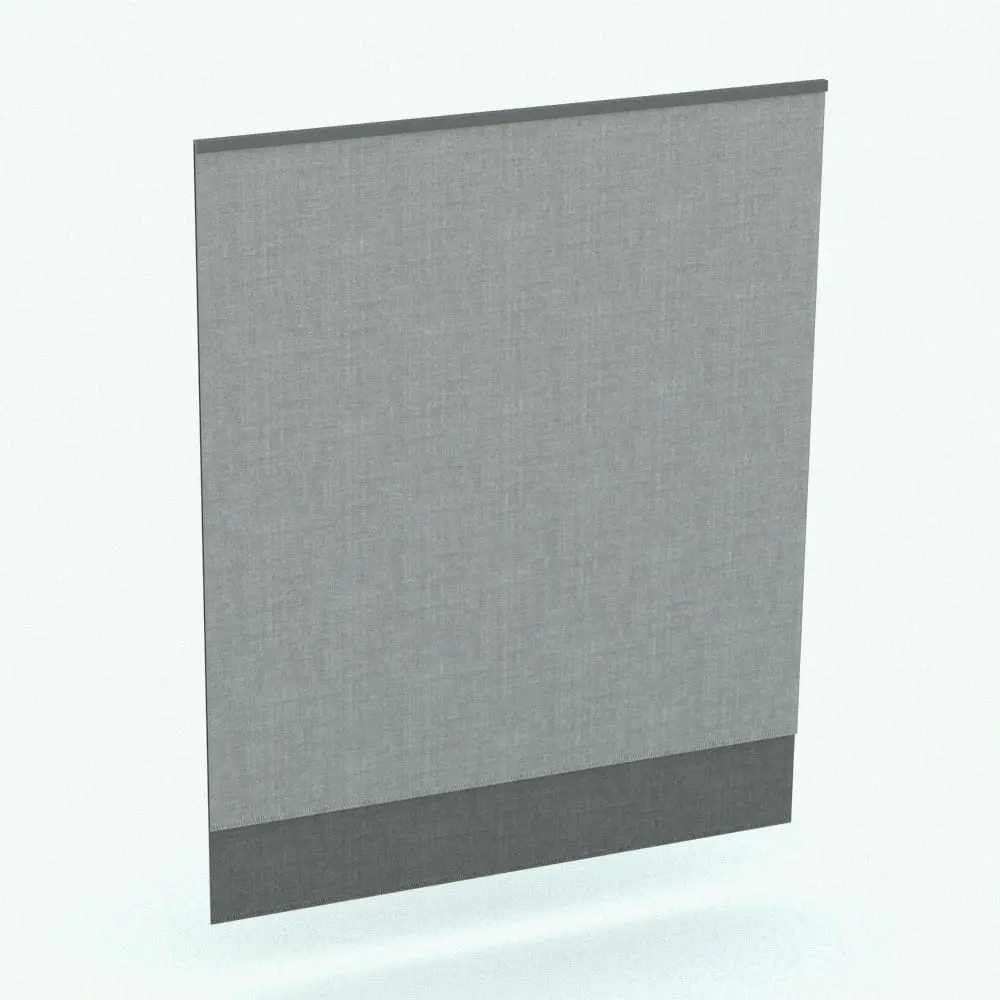
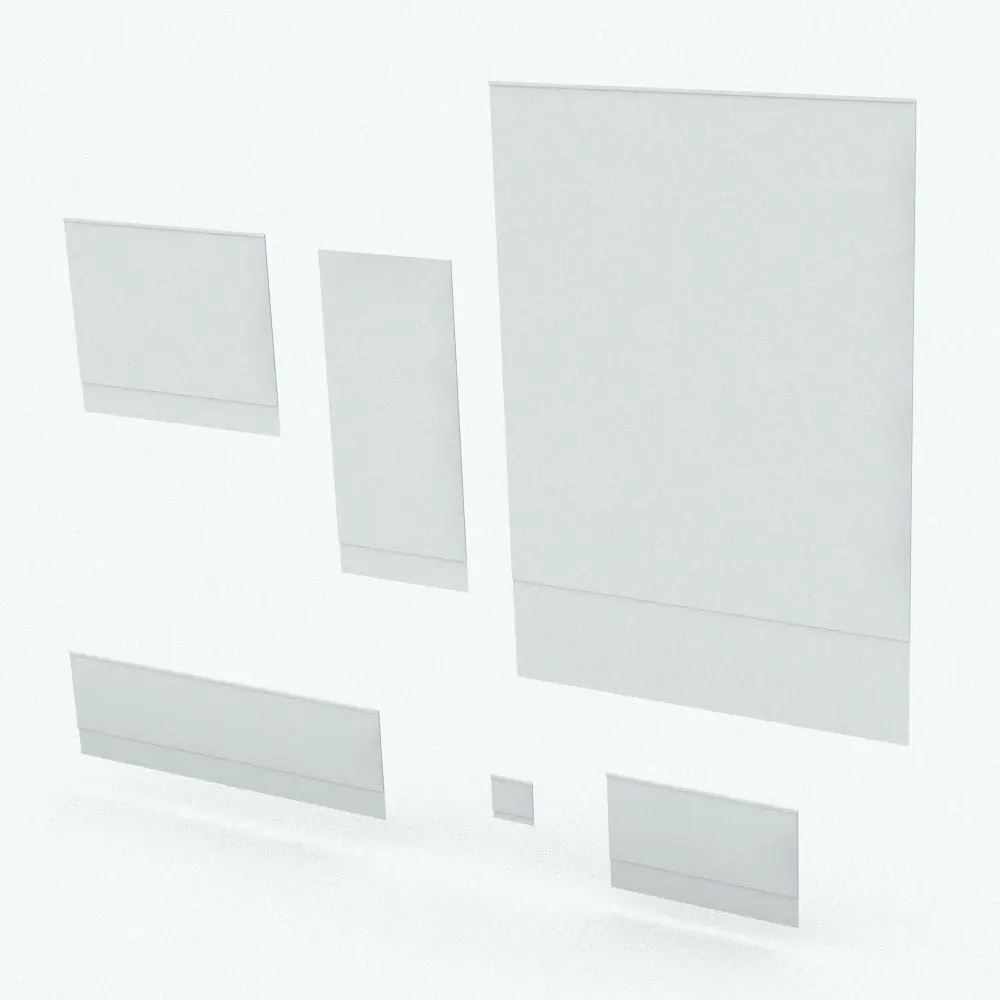
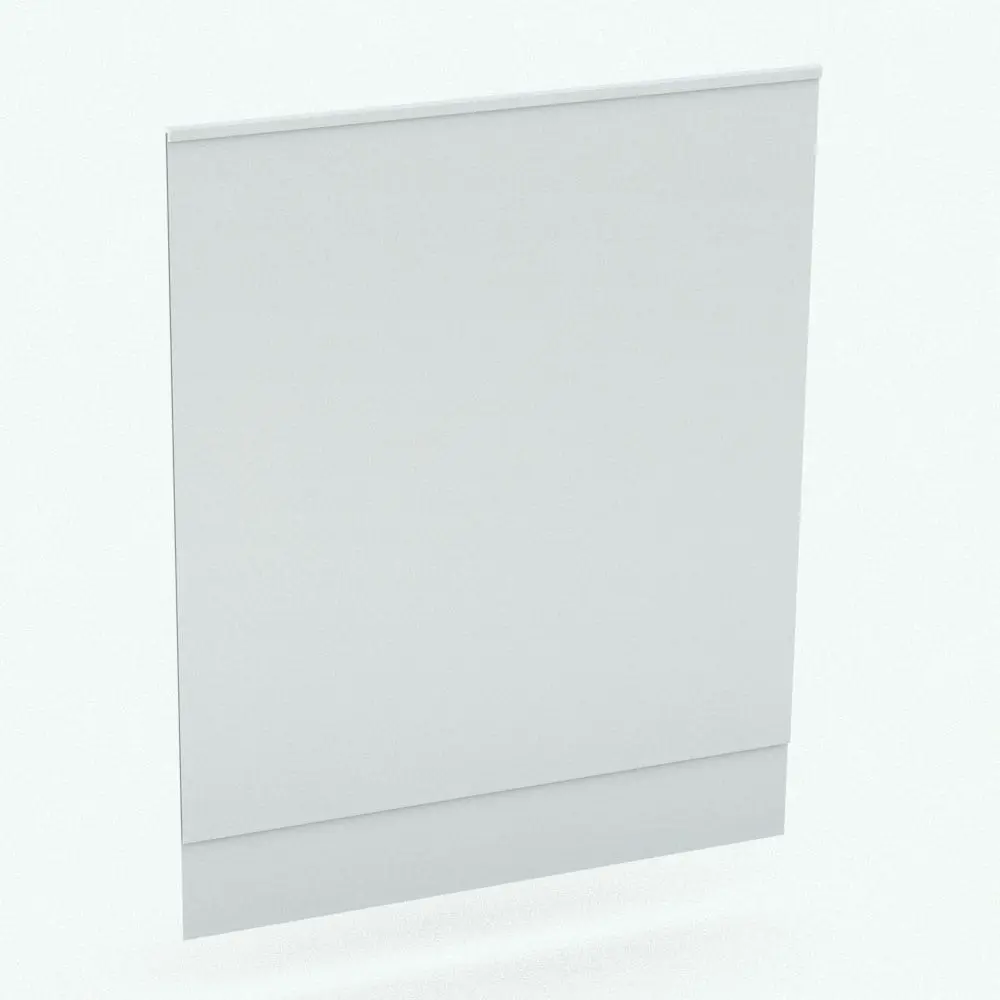
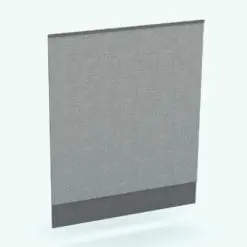
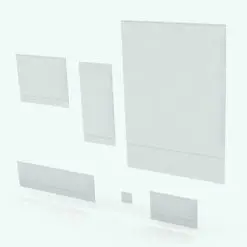
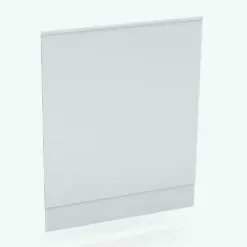
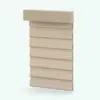
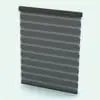
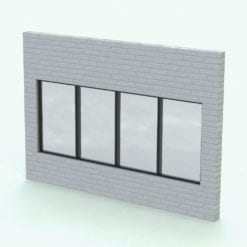
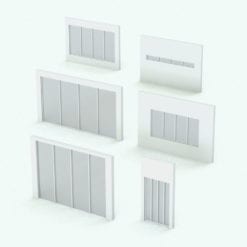
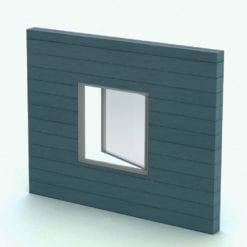
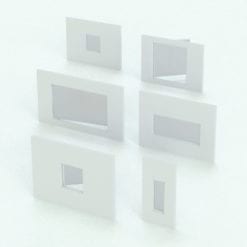
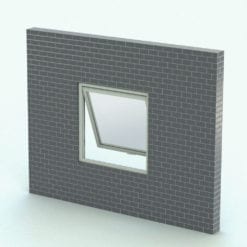
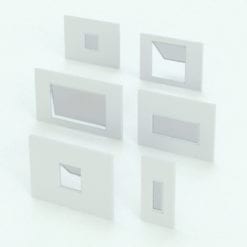
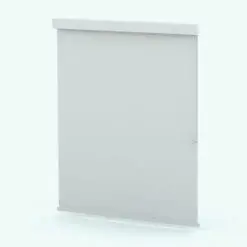
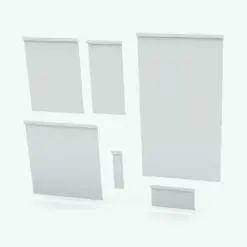




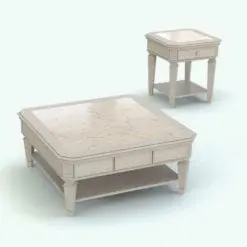
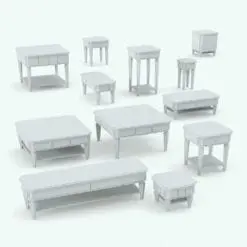
Reviews
There are no reviews yet.