Greek Cornice Revit Family – Crown Molding 10
$5.99
Bring timeless elegance to your designs with this Greek Cornice Revit Family, featuring a bold Greek key motif that exudes classical sophistication. Designed as a fully parametric line-based family for Revit, this molding offers unparalleled flexibility for your architectural projects.
Not only can you customize the sizes to suit your design needs, but you can also adjust the corner angles of this Greek Cornice Revit Family, enabling the creation of seamless inward or outward corners. This makes it the perfect choice for any walls, regardless of their corner angle (up to 60 degree inward/outward angles).
Whether you’re aiming to highlight ceilings or add an eye-catching detail to your interior spaces, this fully parametric Revit cornice sweep family integrates effortlessly into your workflow, saving time while delivering exceptional results. Elevate your designs today with this stunning, adaptable Greek Cornice Revit Family.
Need baseboards to pair them with this Greek cornice Revit family? Click HERE and explore our wide selection of Revit wall sweeps to complete your project.
- Parametric: Yes
- Hybrid*: No
- Compatible with: Revit 2016 and higher.
- Family type: Generic Model Line Based
- Materials/textures: No
- Approximate file size: 0.57 MB
- File format: .rfa
This parametric Greek cornice Revit family comes with the following customizable parameters and options:
Horizontal offset parameter. This offset (called Motif Offset) can slide the motif to the left to better align it with adjacent moulding motifs of the same moulding.
End angles:
- Maximum inward angle: 60 degrees
- Maximum outward angle: -60 degrees
Minimum height: 2″
Includes the following sizes (family types):
- 3″
- 4″
- 6″
- 8″
- 10″
- 12″
- 18″
- 24″
- 30″
- 36″
- 48″
IMPORTANT NOTES about this Greek Cornice Revit Family:
- THIS CORNICE IS A LITTLE SLOW TO CREATE since it needs to calculate the details in real time. Once created it won’t slow down the computer.
- You need to create this cornice one wall at a time, but the extra clicks are definitely worth the results!
- Very small lengths (depends on the size/height of the moulding) with BOTH ends set to inwards cuts won’t have enough room to create the moulding thus it can cause an error.
- Moldings with very odd lengths might give an error. In order to get around this, either make the wall a more standard size or draw the moulding a little bit longer or shorter than the wall (around 1″ or sometimes less should be enough).
* Hybrid families combine native Revit objects with other 3D applications’ objects for a more organic and realistic look to the families. The objects coming from other 3D applications are configured to NOT have mesh lines (only outlines) and to display in black.
Before purchasing our Revit families and 3D models, make sure you have a software like Winzip or Peazip to unzip files since all our files are delivered in zip format.
| Format | rfa |
|---|
Only logged in customers who have purchased this product may leave a review.
You may also like…
Mouldings and Panelings
Mouldings and Panelings
Mouldings and Panelings
Related products
Mouldings and Panelings
Mouldings and Panelings
Mouldings and Panelings
Ornamental Crown Molding Wall Sweep Profiles for Revit – Pack 3
Mouldings and Panelings

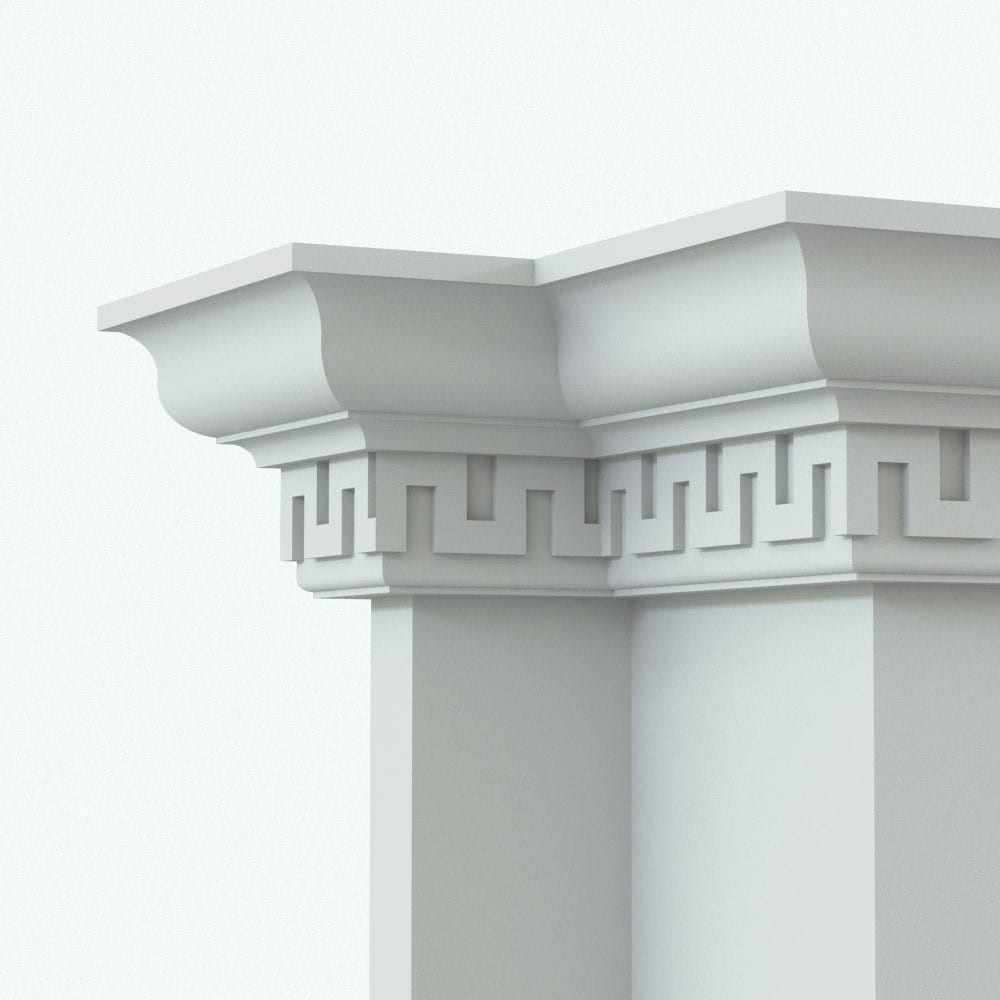
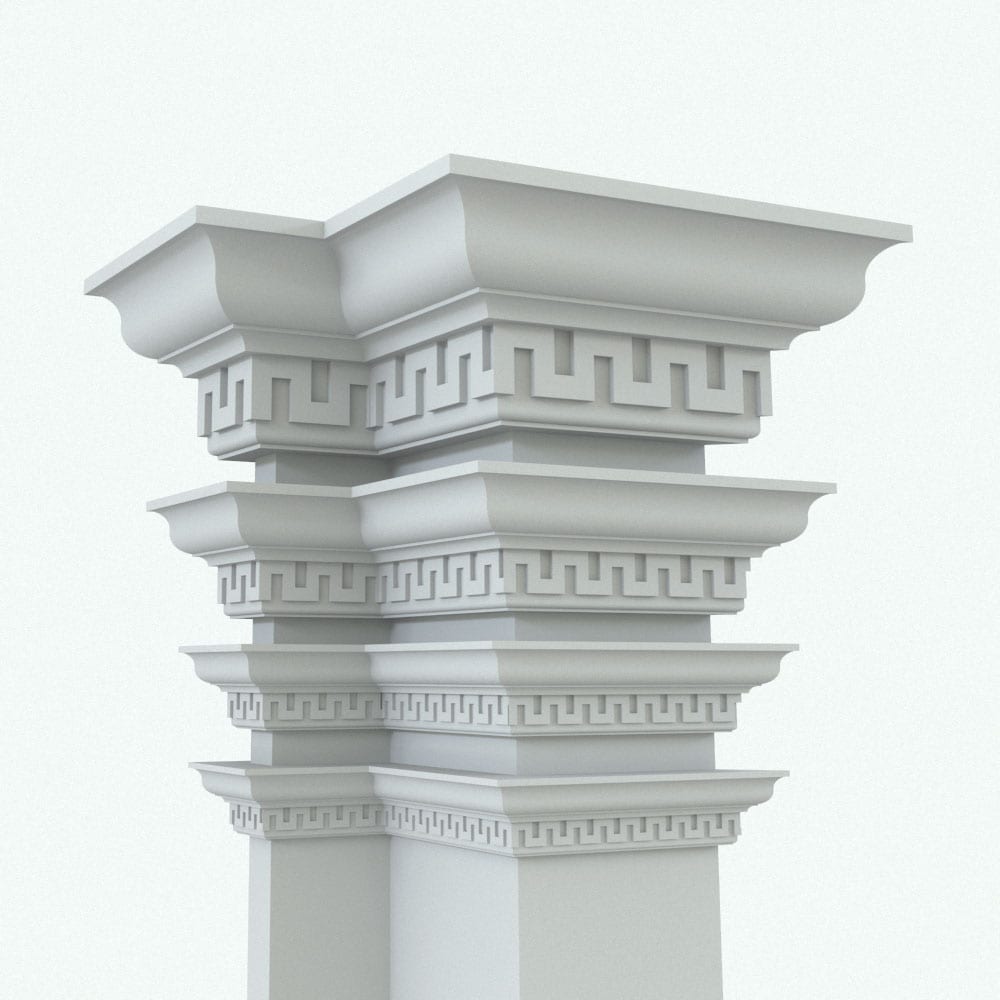
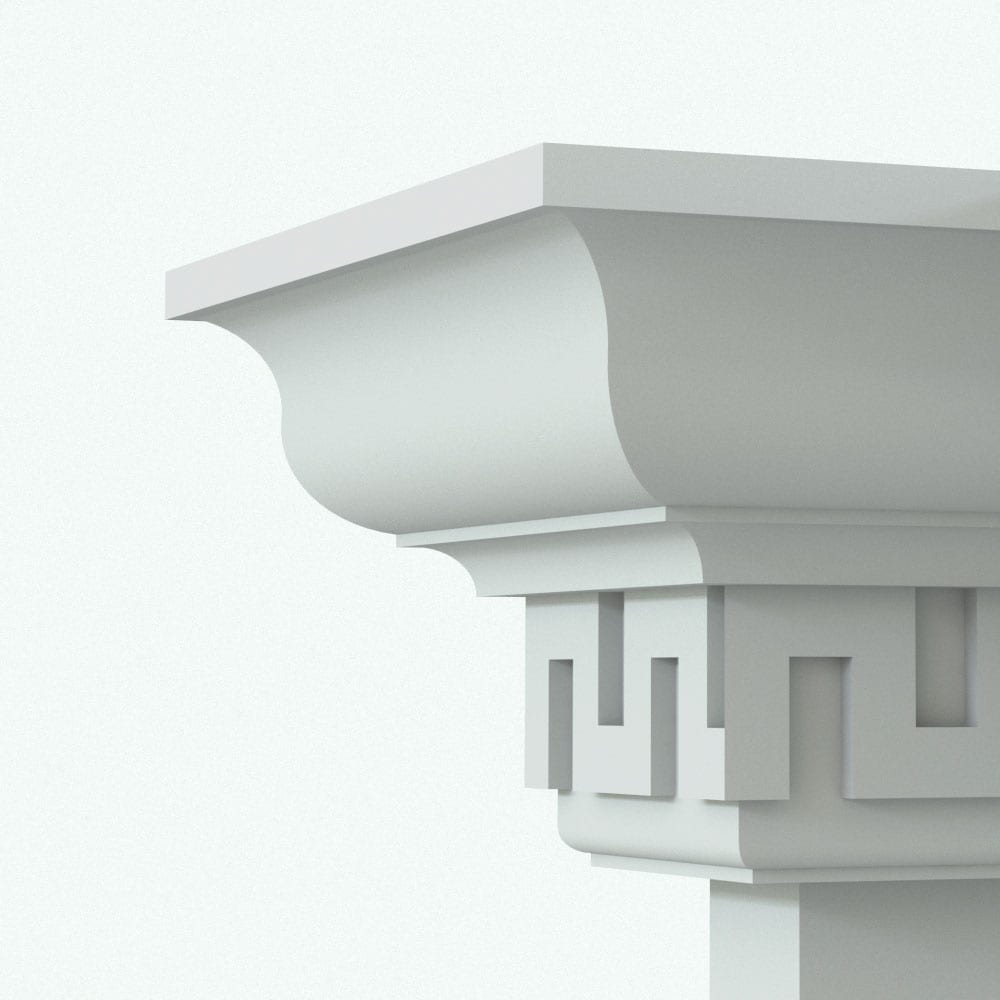

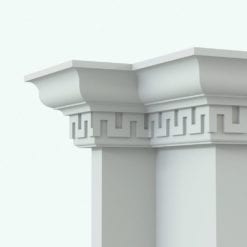
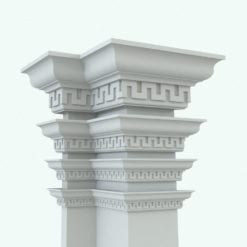
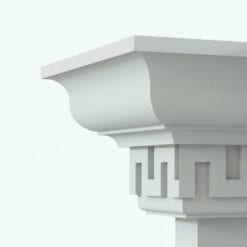

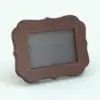

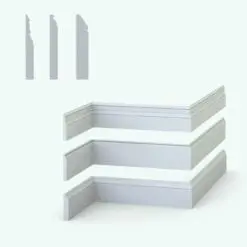
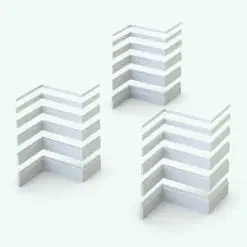
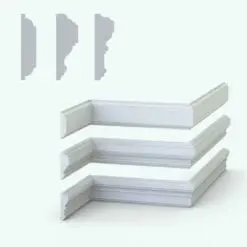

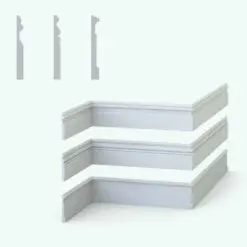
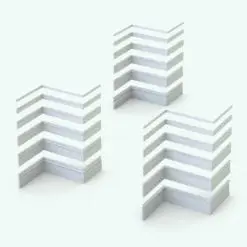
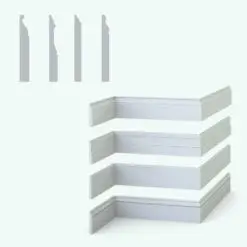
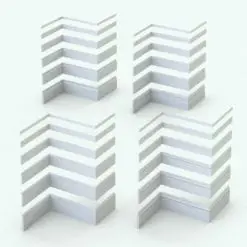
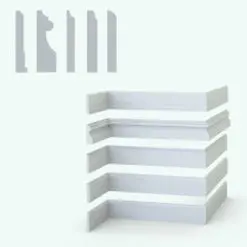
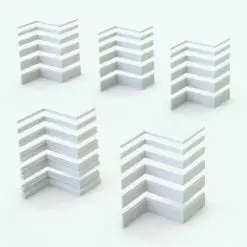
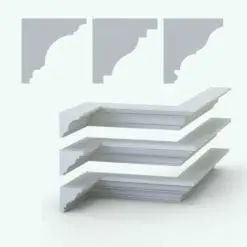
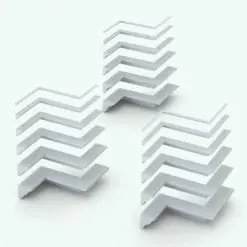
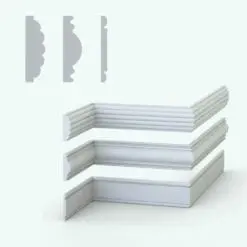
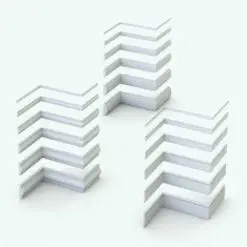
Reviews
There are no reviews yet.