Line-Based Family Revit Complex Crown Molding 1
$5.99
The Line-Based Family Revit Complex Crown Molding 1 is a premium decorative feature designed to enhance the elegance of your architectural interiors. This intricately detailed line-based crown molding family showcases a classic style with layered profiles, recessed panels, and an ornate cornice. This makes it an excellent choice for traditional, transitional, or luxurious design themes.
This Line-Based Family Revit Complex Crown Molding allows for efficient customization and seamless application along walls, ceilings, or columns, ensuring a precise fit in both residential and commercial projects. Its refined design adds sophistication and depth, instantly elevating the visual appeal of any space.
For a detailed description of parameters and materials of this line-based family Revit model, please read the Revit Family Technical Information section below.
- Parametric: Yes
- Hybrid*: No
- Compatible with: Revit 2016 and higher.
- Family type: Generic Model Line Based
- Materials/textures: No
- Approximate file size: 0.44 MB
- File format: .rfa
This Line-Based Family Revit Complex Crown Molding comes with the following customizable parameters and options:
End angles:
- Maximum inward angle: 60 degrees
- Maximum outward angle: -60 degrees
Minimum height: 4″
Includes the following sizes (family types):
- 4″
- 6″
- 8″
- 10″
- 12″
- 18″
- 24″
- 30″
- 36″
- 48″
IMPORTANT NOTES about this Line-Based Family Revit Complex Crown Molding:
- A LITTLE SLOW TO CREATE since it needs to calculate the details in real time. Once created it won’t slow down the computer.
- You will need to insert this line-based family one wall at a time. It doesn’t work like the Revit wall sweep tool where you can add the molding to all walls in a single click.
- Very small lengths (depends on the size/height of the moulding) with BOTH ends set to inwards cuts won’t have enough room to create the moulding thus it can cause an error.
* Hybrid families combine native Revit objects with other 3D applications’ objects for a more realistic look to the families. The objects coming from other 3D applications are configured to NOT have mesh lines (only outlines) and to display in black.
Before purchasing our Revit families and 3D models, make sure you have a software like Winzip or Peazip to unzip files since all our files are delivered in zip format.
| Format | rfa |
|---|
Only logged in customers who have purchased this product may leave a review.
You may also like…
Mouldings and Panelings
Bundles
Mouldings and Panelings
Related products
Mouldings and Panelings
Mouldings and Panelings
Mouldings and Panelings
Mouldings and Panelings

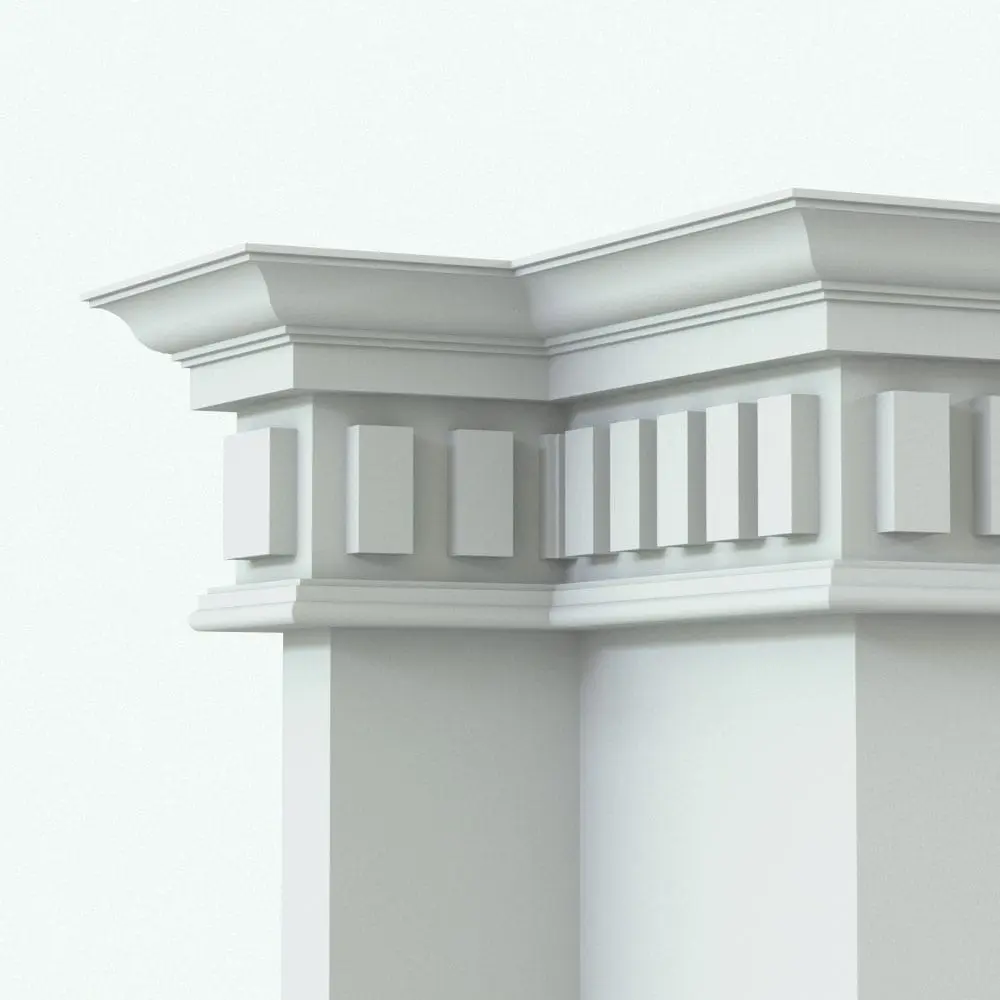
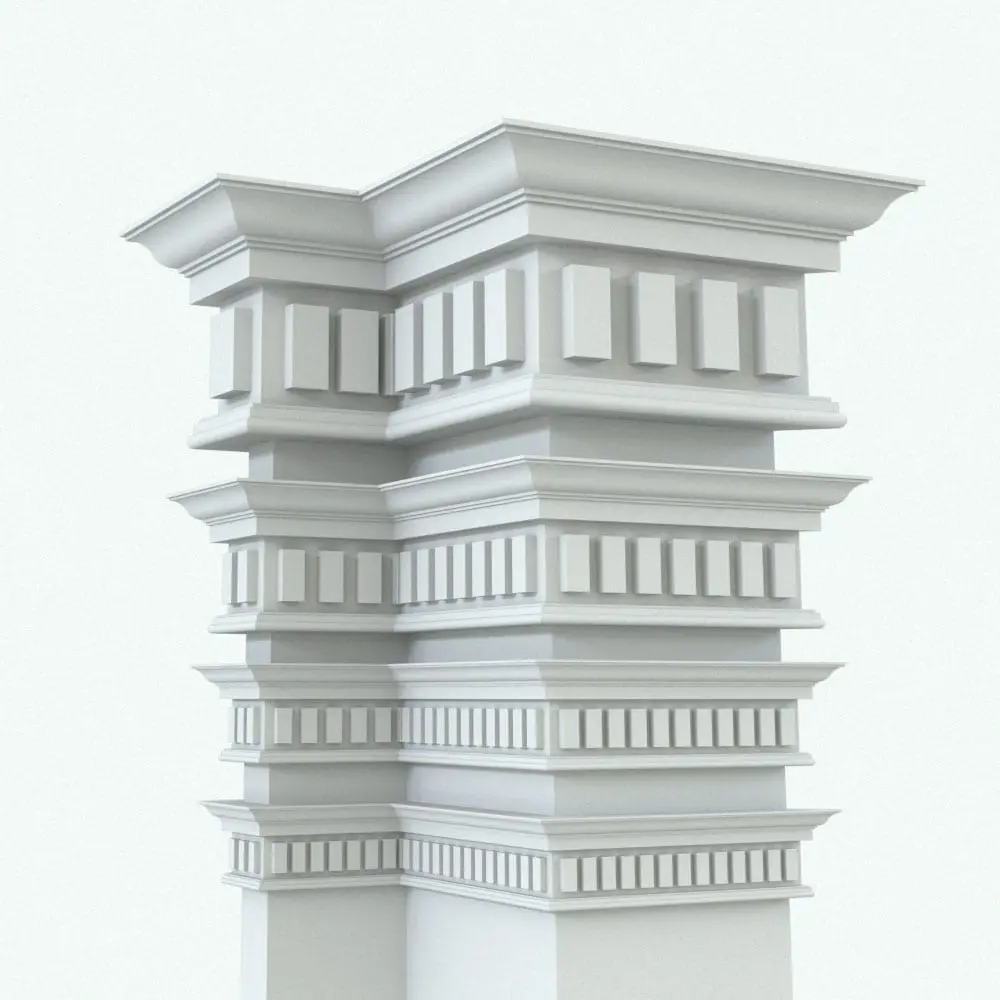
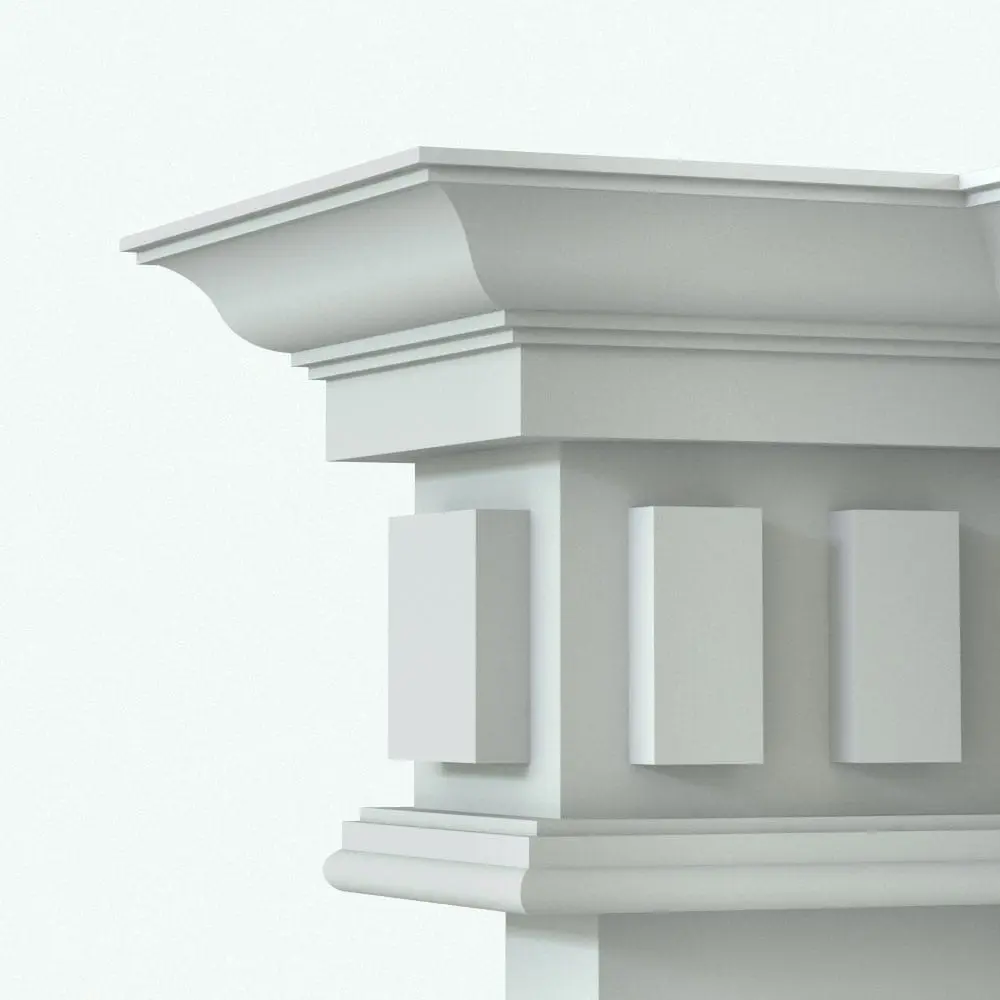

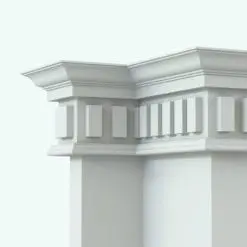
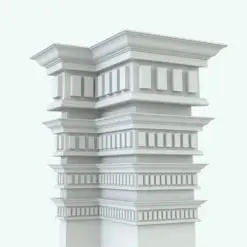



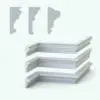
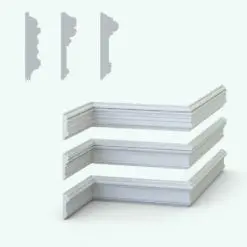
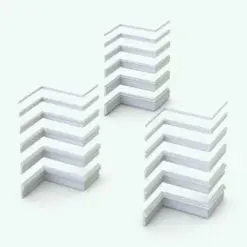
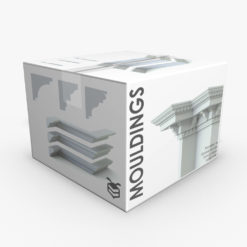
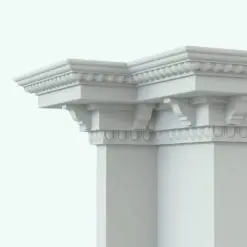
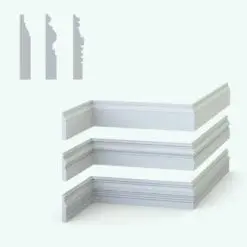
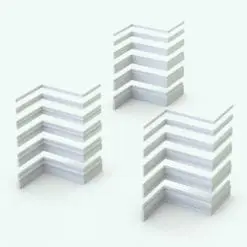
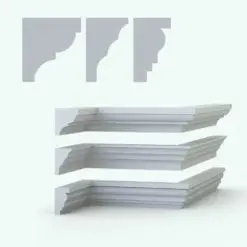
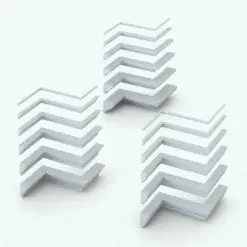
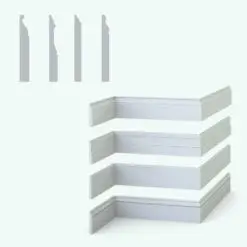
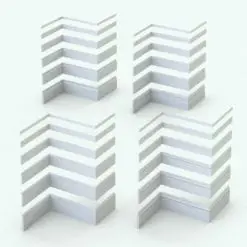
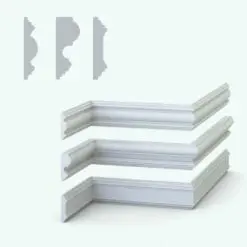
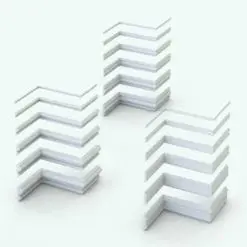
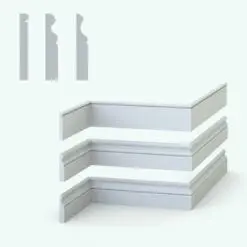
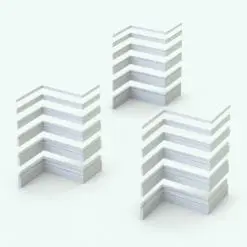
Reviews
There are no reviews yet.