Clean Lines Wall Cladding Revit Family
$5.99
Transform your interiors with this versatile Clean Lines Wall Cladding Revit family. Inspired by the elegance of traditional French-style wall moldings but with a modern, minimalist twist, this line-based Revit family offers endless customization. Adjust the overall height, frame thickness, number of squares, and even the end angles to perfectly tailor the cladding to your project’s unique needs.
Whether you’re designing a sleek contemporary space or adding subtle sophistication to a classic interior, this Revit cladding family provides the flexibility to elevate your designs to the next level. Fully parametric and easy to use, it’s the ideal tool to make your walls a true feature in any render. Why settle for standard Revit wall sweeps when this system offers so much more?
- Parametric: Yes
- Hybrid*: No
- Compatible with: Revit 2016 and higher.
- Family type: Generic Model Line Based
- Materials/textures: Yes
- Approximate file size: 0.54 MB
- File format: .rfa
This Revit family wall paneling system comes with the following customizable parameters and options:
Height of the paneling:
- Minimum height: 6′
- Maximum height: 20′
Frame thickness:
- Minimum frame thickness: 1/2″
- Maximum frame thickness: Smallest dimension between height and length/12
Change the start and end cuts of this Revit cladding family using the Start and End Angle values in the properties. For example, if you need 90 degree angles, set the value (of Start or End) to 0. If instead, you need 45 degree cuts, you can set the value (of Start or End) to 1, or if you need 45 degree outward cuts, set the value (of Start or End) to 2. Finally, you can set it to any other number in case you have an angle that is different than 45 or -45 and change the Manual Start Angle or Manual End Angle to the desired angle. Positive angles go inwards while negative angles go outwards.
- Maximum inward angle: 60 degrees
- Maximum outward angle: -60 degrees
Panel can have multiple or single squares.
Number of squares:
- Minimum number of squares: 2
- Maximum number of squares: Length/(Frame Thickness*4)
NOTE: After loading this clean-style Revit cladding family into a project, it can be placed through the Component Tool.
Also, there is a material parameter for:
- Wall Trim
* Hybrid families combine native Revit objects with other 3D applications’ objects for a more organic and realistic look to the families. The objects coming from other 3D applications are configured to NOT have mesh lines (only outlines) and to display in black.
All files are delivered in zip format. Before using your 3D models, you will need to unzip the downloadable file using a 3rd party software like Winzip or Peazip. Make sure you have a software to unzip files before purchasing 3D models.
| Format | rfa |
|---|
Only logged in customers who have purchased this product may leave a review.
You may also like…
Mouldings and Panelings
Mouldings and Panelings
Related products
Mouldings and Panelings
Mouldings and Panelings
Mouldings and Panelings
Mouldings and Panelings

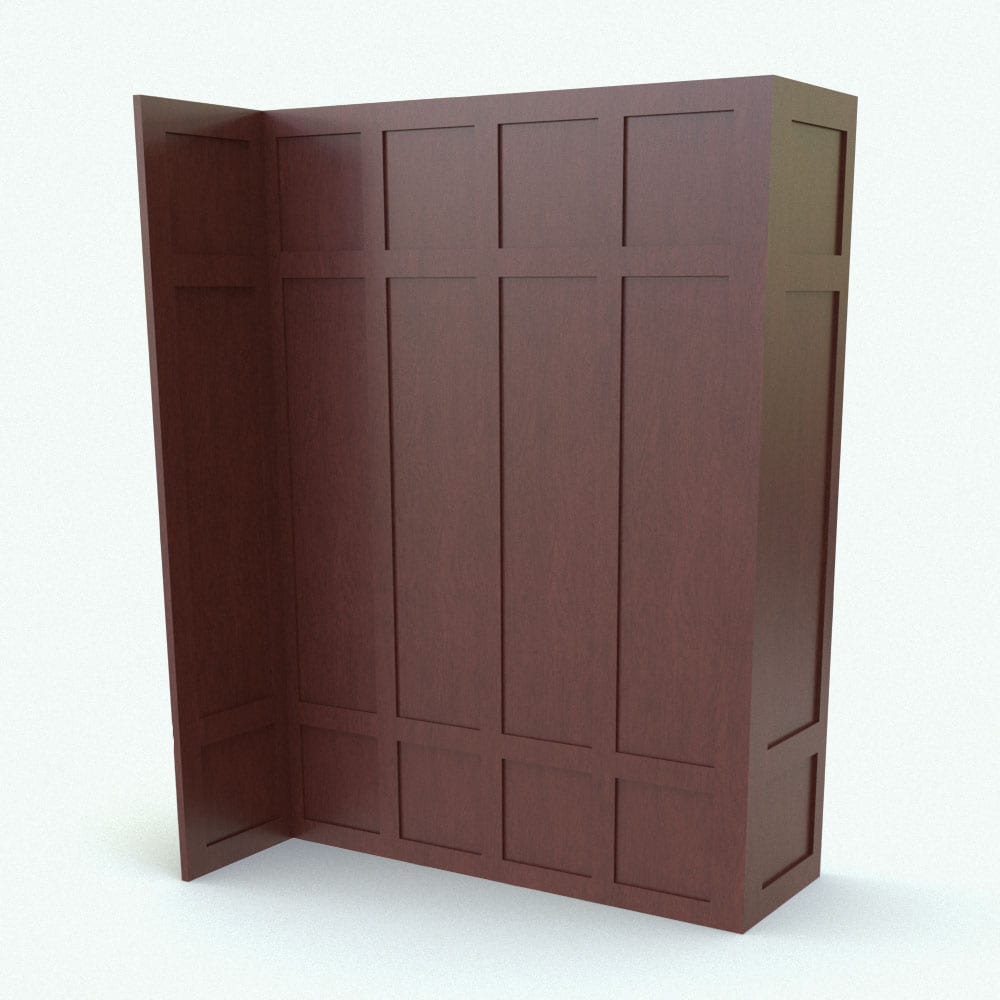
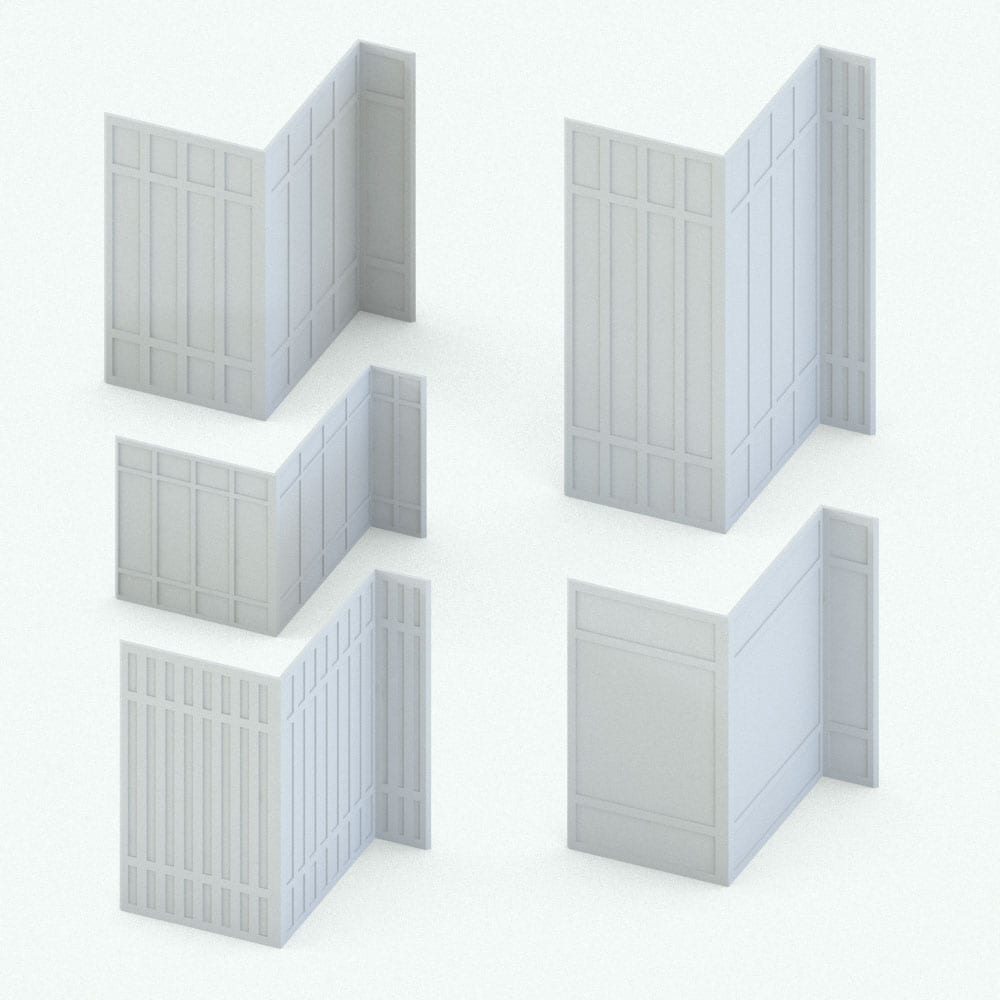
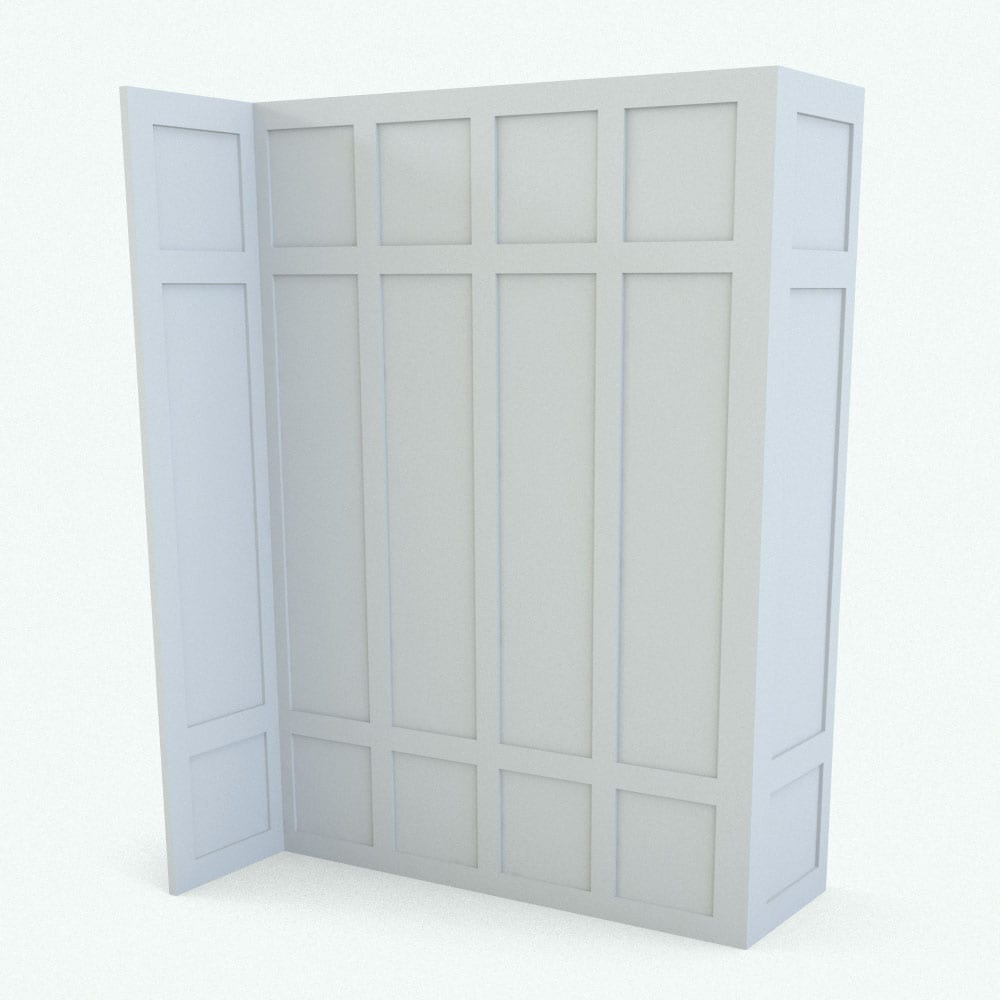
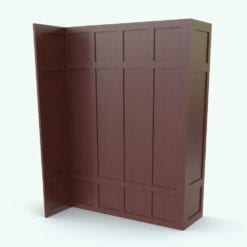
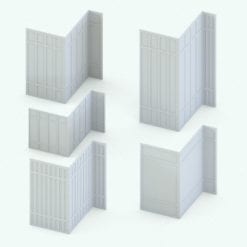
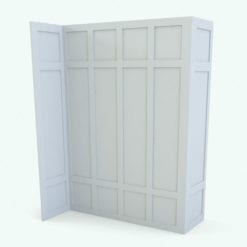
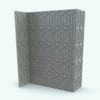
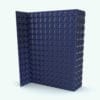
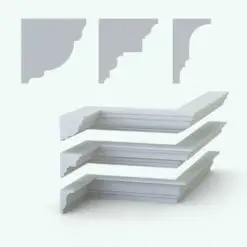
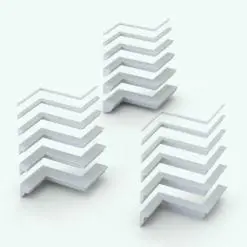
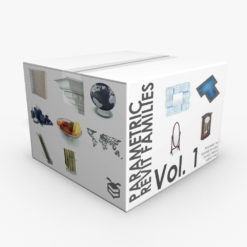
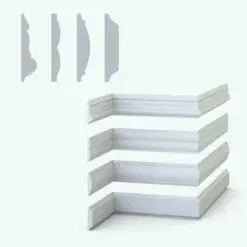
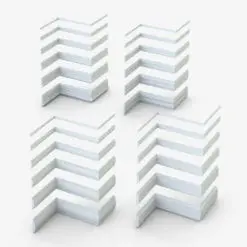
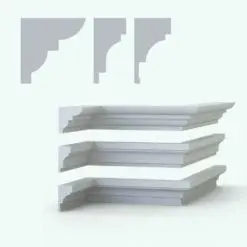
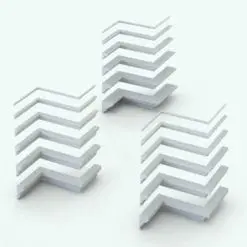
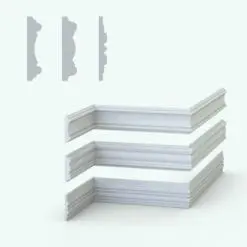
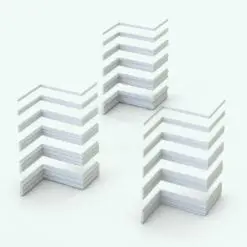
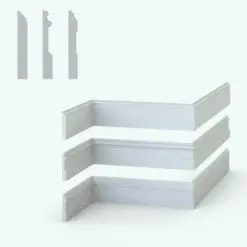
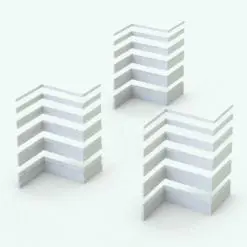
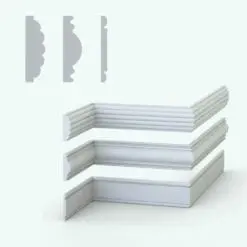
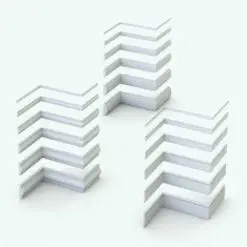
Reviews
There are no reviews yet.