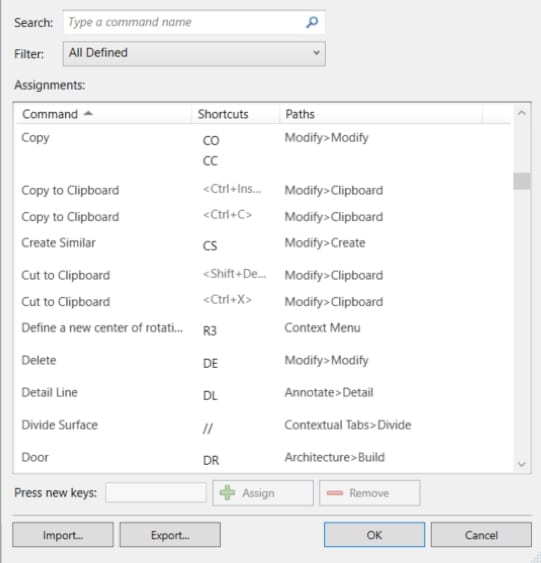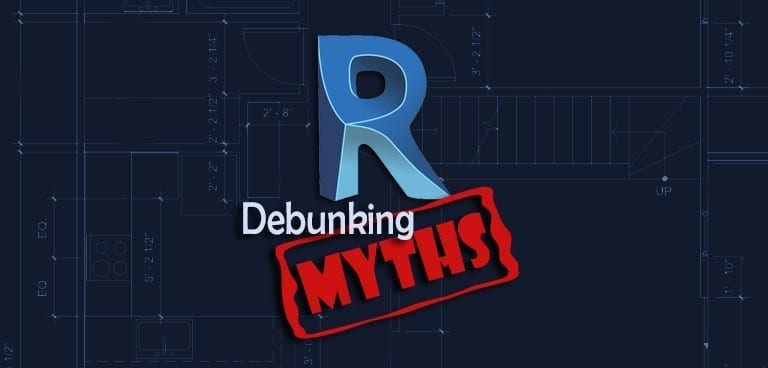Design, Revit, Revit vs Autocad
Revit vs AutoCAD, Which is Better? – Debunking Myths
Revit vs AutoCAD, Which is Better? – Debunking Myths
In this post, we will compare Revit vs AutoCAD and we will debunk some of the most common myths about each one so you can make a more informed decision when it comes to using Revit vs AutoCAD.
Since Revit was bought and offered by Autodesk back in 2002, there has been a lot of debate on whether it should or shouldn’t be used in construction projects, in fact, there has been a lot of resistance from architects, designers, engineers and contractors to use it since they argue that AutoCAD is way better in “many different aspects”.
Since I’ve taught AutoCAD and Revit for many years, I can definitely talk confidently about both programs and give specific details about each one of them, so I will debunk some of the most common myths surrounding Revit that I’ve heard over and over when I teach Revit workshops for architects and designers.
AutoCAD is more precise than Revit.
The straight answer to this is: YES, AutoCAD is more precise since it allows for 14 digits of precision when it comes to drawing small objects, but in the architectural industry we certainly don’t need 14 digits of precision. In fact, 14 digits of precision for a wall or any other architectural object would be ridiculous. Imagine having to build a wall that measures 8.73697368142934 mts.? While this makes no sense in the architectural industry, it would make things quite complicated also, so what do we do in AutoCAD?
We round up to two decimals, since that is more than enough for such big objects. In some cases, I’ve seen drawings being rounded up to three decimals (metric system), which means, we’re building down to the millimeter, and once again, for the construction industry millimeters is way too much precision.
Revit’s maximum precision is three decimals as well (millimeters), so in terms of precision for the construction industry (which is what we are talking about in here), both programs are as precise as each other.
Revit is not as flexible as AutoCAD
In this Revit vs AutoCAD race, one general complaint I frequently hear when teaching a Revit workshop is that Revit is not as friendly/easy to use as AutoCAD. Of course, this statement can mean a lot of different things depending on the person saying it. Since I know both programs and this is always a topic that interests me, I always try to get more information about the situation. Usually, what most users mean by this statement is that AutoCAD will let you do anything you want even if it makes no sense! One clear example of this is dimensioning, which I will talk about next.
In AutoCAD, you can add a dimension by itself, even if there are no objects to dimension, but what is the purpose of a dimension that is not referencing any specific points/objects? The purpose of a dimension is to give us the length between two points and this is the principle that Revit is based on. Revit will only let you add dimensions if there are objects that you can reference, otherwise, a dimension by itself is basically useless.
On the same page as the dimensions, another thing that frequently comes up related to the lack of friendliness in Revit is that AutoCAD will let you change the dimension value to any number/value you want. Revit will certainly not let you do this since the whole purpose of Revit is to have a precise 3D model that we can use to extract precise information out of (not just the plans). Plus, what is the point of faking information? Revit will definitely help you to break the bad habits for sure.
Other comments I’ve heard about Revit not being so flexible involve the fact that things are 3D in Revit. In AutoCAD, most of the work we do is 2D, so if we want the wall in AutoCAD to be thicker, we just have to move one line a certain amount. If I want the door to be larger, we can use the scale command. If we want a larger desk, we can use again the scale command. Working with an extra dimension (Revit) certainly comes with a little more work and it is not fair to compare a 2D workflow (AutoCAD) with a 3D workflow (Revit). Editing in 3D requires more work, but at the same time, having everything in 3D allows us to have a better representation of the project, to spot problems before we hit the construction stage and to make better design decisions based on realistic representations of the spaces. Just like these few examples, other examples given by workshop attendees are also related to bad habits or to faking information, which is something we should definitely avoid in any program/project.
Probably the only part where I do agree on in this Revit vs AutoCAD debate is that Revit is not as flexible as AutoCAD is in the shortcuts realm, where not all tools will have one and you end up having to move your mouse up and down (to select options/tools on the Ribbon) quite often, but other than that, Revit’s workflow will make sure that your representation of the project is as accurate to the real project as possible (the way projects are built).
AutoCAD is better for detail drawings AutoCAD has a lot of commands to detail drawings, but Revit also has a lot of tools to do so. The regular workflow in Revit is to build our 3D project, then add details (callouts) on certain areas and finish off those details by adding extra lines, extra hatches, text/annotations or anything else needed to complete them. At least with this workflow, we don’t have to draw everything from scratch. Instead, we just add what’s missing (annotations usually), as opposed to AutoCAD, where we have to draw everything from scratch.

In Revit, you can also create a complete detail drawing from scratch (which I do not recommended since we would be losing part of the BIM functionality) the same way we do it in AutoCAD. Both programs have 2D objects like lines, arcs, circles, text, and many more to draw any details down to its smallest part, so basically none of these two programs is better than the other, except that Revit is faster since part of the detail comes from the 3D model.
Lineweights are not correct in Revit
Another big myth surrounding the Revit vs AutoCAD topic is that lineweights are not correct anywhere, and this includes AutoCAD. The fact that we have preconfigured and proven-to-work plot style tables doesn’t mean that AutoCAD is great at doing lineweights. We have to remember that those plot style tables were created by someone who spent time figuring out what the best lineweights for the different elements were since AutoCAD has no clue how to handle lineweights by default. In AutoCAD, all lineweights use the same default value, while in Revit, every element has its own lineweight assigned (if you are using a template) that overall works well for most drawings. Of course, there is always room for improvement in Revit, but at least Revit has done some of the work for us already so we can focus more on the design part. Just like in AutoCAD, if you create your own template in Revit with the correct lineweights, you won’t have to worry ever again about this issue in any of your projects.

AutoCAD is better at organizing the drawing
Finally, to close this Revit vs AutoCAD post, let’s talk about organization. The fact that Revit doesn’t have a “layers” system doesn’t mean that it’s not good at organizing the drawing. While in AutoCAD, we draw objects in layers, in Revit, everything is organized by Categories automatically, which in a way it is a similar way to organizing by “layers”. Categories can be turned on/off and they can have their own lineweights/linetypes, colors, etc., so in reality it’s pretty much like a layer-based system that is preconfigured and ready to go, although it is not known as Layers, but as Categories.
Also, in Revit, subcategories can be added in case we want to expand the original categories in the file, just like we do in AutoCAD, so basically both systems offer the same level of organization, customization and flexibility. Revit is not good for design No, and neither is AutoCAD or 3D Max or any other software. As architects/designers, it is important that we design software-free, so we can explore the full potential of space in our design. Once we know exactly what we want and how we want it, we can use any software to represent our ideas. The big issue about using software to design is that we can easily end up adjusting/changing our design based on how knowledgeable we are of the software. If we don’t know how to do something in Revit or 3D Max, we will try to change it by using the tools we do know how to use and thus, compromising the design, since our design will end up being ruled by software tools, and not by our own
ideas/concept.
If we don’t know how to do something in the software, we should ask for help, but under no circumstances, we should compromise our original design ideas because of our lack of knowledge of the software.
To sum up this Revit vs AutoCAD debate, both programs are amazing software programs and either one can end up being a great option for your company. Not necessarily the latest option nor the most expensive one, nor the trendiest one is always the best, so we need to asses our company needs and figure out which one is a better option for us, but the important thing is to have enough information to be able to make this decision wisely and to avoid being caught up on these myths (or others).
Note: If you would like to learn more about the differences between AutoCAD and Revit please visit this in-depth post here

