Modern Lattice Design Wall Cladding Revit Family
$5.99
Transform your Revit interiors with this Modern Lattice Design Wall Cladding Revit family. Combining the elegance of French-style wall molding with a contemporary geometric twist, this paneling system is perfect for creating bold feature walls that catch everyone’s attention. Additionally, with the included fully customizable family parameters, you can adjust the height, design thickness, depth, and the number of panels to suit your project’s unique requirements. Read the “Revit Family Technical Information” section below for specific details about the included parameters.
Additionally, this versatile cladding Revit family also lets you control the inner square distance and choose whether to include a background panel or let the original wall show through. Whether you’re designing modern commercial spaces or stylish residential interiors, this wall cladding offers the perfect combination of detail and sophistication. So, why settle for basic wall moldings using the Revit sweep tool when you can achieve so much more with this dynamic line-based cladding family?
- Parametric: Yes
- Hybrid*: No
- Compatible with: Revit 2016 and higher.
- Family type: Generic Model Line Based
- Materials/textures: Yes
- Approximate file size: 0.51 MB
- File format: .rfa
This wall cladding Revit family comes with the following customizable parameters and options:
Height of the paneling:
- Minimum height: 2′
- Maximum height: 30′
Panel design thickness:
- Minimum panel design thickness: 1/2″
- Maximum panel design thickness: (Smallest value between (length/number of panels horizontal) and (height/number of panels vertical))/8
Panel design depth:
- Minimum panel design depth: 3/4″
- Maximum panel design depth: 3′
Inner square distance:
- Minimum inner square distance: 1″
- Maximum inner square distance: ((Smallest value between (length/number of panels horizontal) and (height/number of panels vertical))-(panel design thickness*3))/2.5
Number of panels:
- Minimum number of panels horizontal: 2
- Maximum number of panels horizontal: Length/1′
- Minimum number of panels vertical: 2
- Maximum number of panels vertical: Height/1′
Background panel can be removed
NOTE: After loading this modern wall cladding Revit family into a project, it can be placed through the Component Tool.
Also, there are material parameters for:
- Backdrop
- Panel
* Hybrid families combine native Revit objects with other 3D applications’ objects for a more organic and realistic look to the families so the objects coming from other 3D applications are configured to NOT have mesh lines (only outlines) and to display in black.
All files are delivered in zip format so before using your 3D models, you will need to unzip the downloadable file using a 3rd party software like Winzip or Peazip. Make sure you have a software to unzip files before purchasing this wall cladding Revit family.
| Format | rfa |
|---|
Only logged in customers who have purchased this product may leave a review.
You may also like…
Mouldings and Panelings
Mouldings and Panelings
Mouldings and Panelings
Related products
Mouldings and Panelings
Mouldings and Panelings
Ornamental Crown Molding Wall Sweep Profiles for Revit – Pack 3
Mouldings and Panelings
Mouldings and Panelings

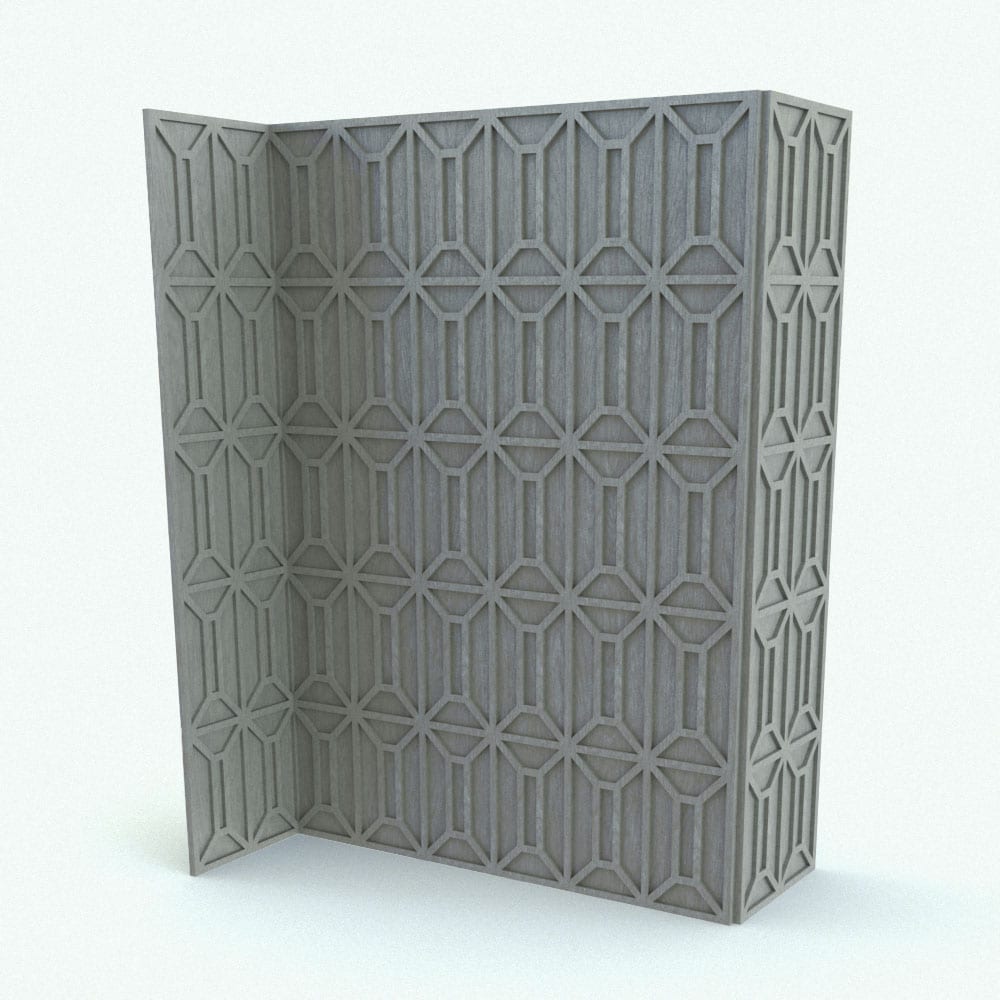
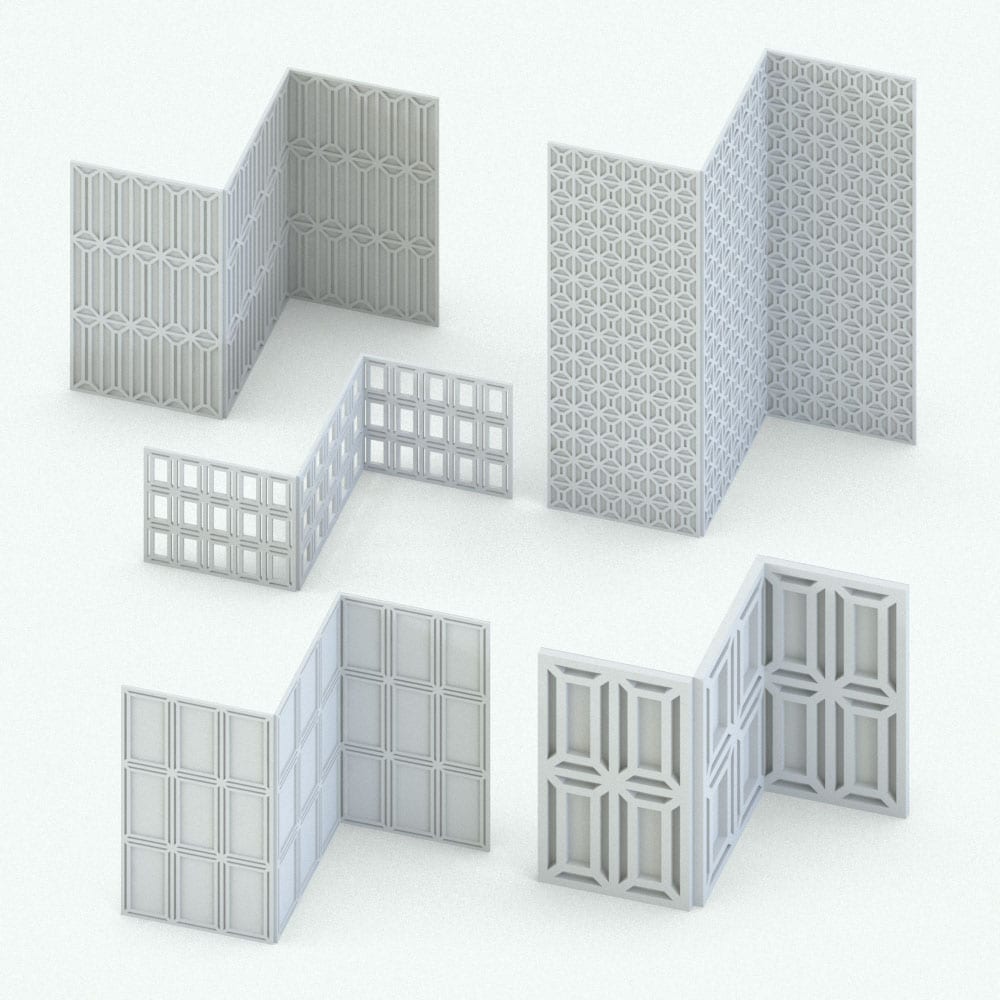
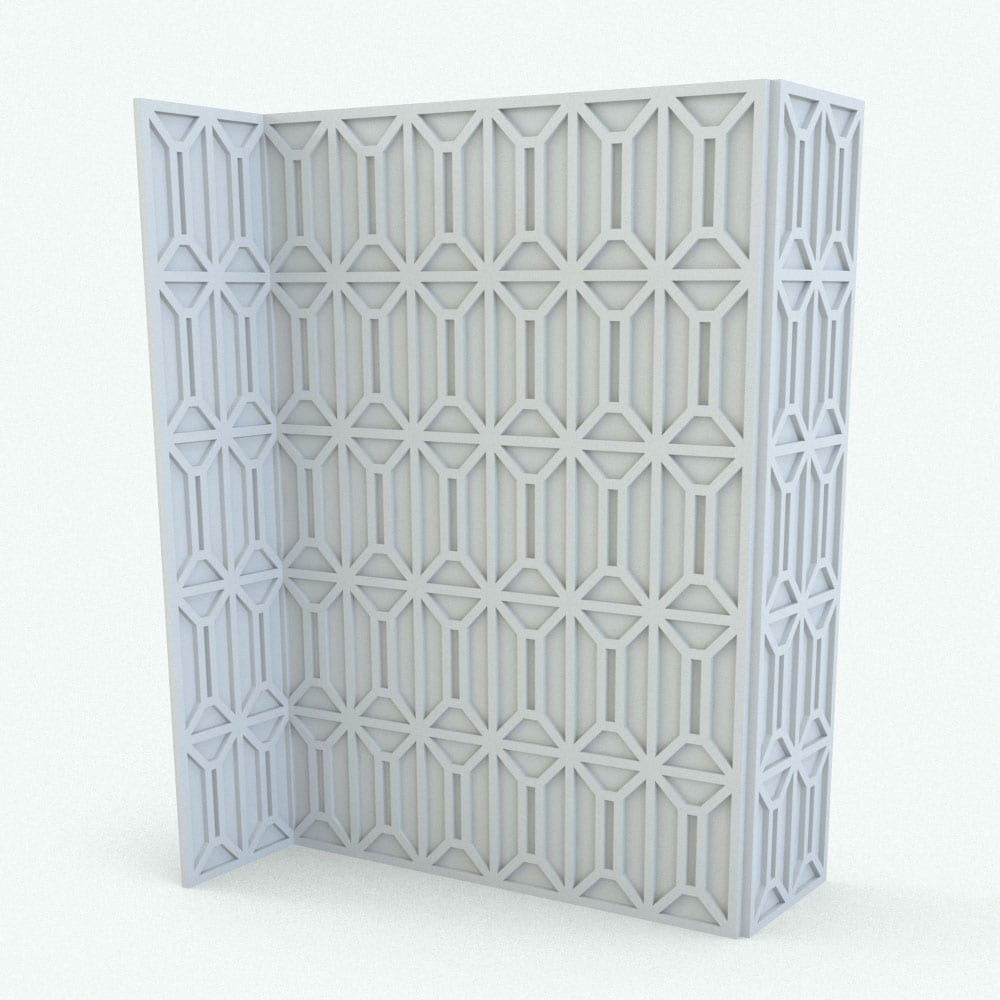
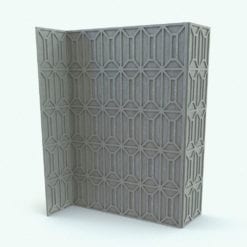
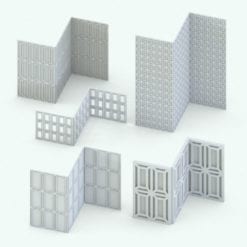
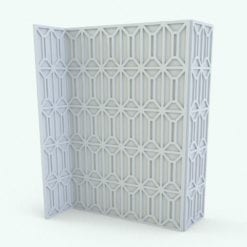
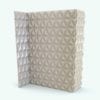
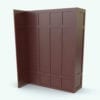
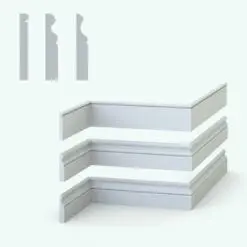
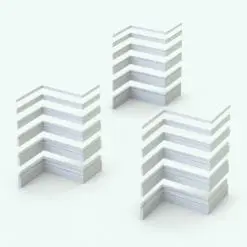
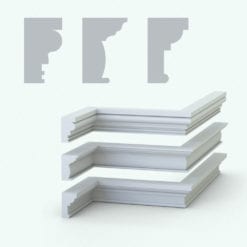
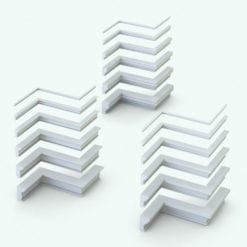
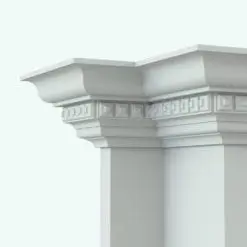
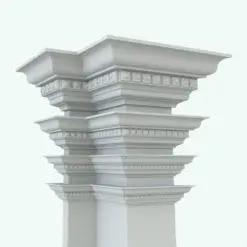
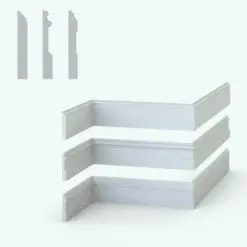
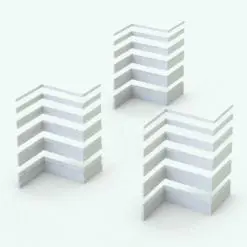
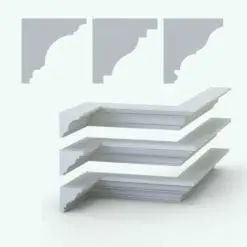
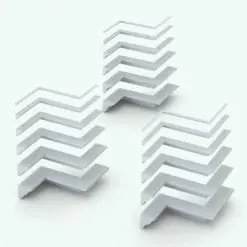
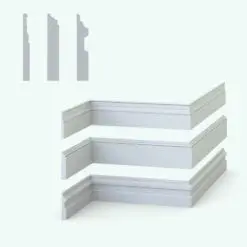
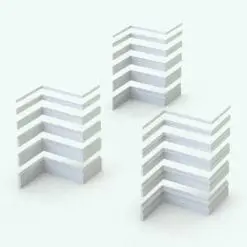
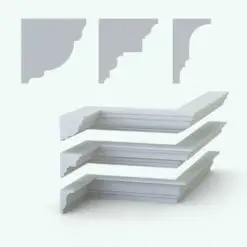
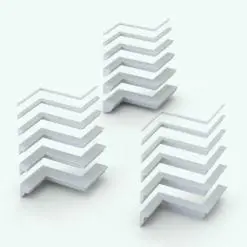
Reviews
There are no reviews yet.