Agave Revit Plant Family
$4.49
Bring a touch of nature into your projects with the Agave Revit Plant Family, a realistic and highly-detailed representation of the iconic succulent. With its strikingly sharp leaves and bold structure, this agave is perfect for enhancing outdoor landscapes, modern interiors, or desert-themed designs. Its natural aesthetic adds both greenery and architectural appeal to your layouts.
This Agave Revit Plant Family comes with customizable options, allowing you to adjust the plant’s size and materials to suit your project requirements. Whether it’s for residential, commercial, or public spaces, our Revit plants offer versatility and elegance to any setting.
This agave Revit plant family also includes:
- 3D Max file, including 2 different variations (.max)
- AutoCAD Blocks of the top and front views (.dwg)
- FBX file
- Vray Proxy (vrmesh and vrscene)
Looking for other Revit plants? Click HERE to browse our selection of Revit planting families.
For a detailed description of parameters and materials of this Revit plant family, please read the Revit Family Technical Information section below.
- Parametric: Yes
- Hybrid*: Yes
- Compatible with: Revit 2016 and higher.
- Family type: Planting
- Materials/textures: Basic materials/colors are set for the plant
- Approximate file size: 0.86 MB
- File format: .rfa
This Agave Revit Plant Family comes in the following family sizes (more sizes can be created by going to Edit Type, Duplicating and changing the Size value):
- Agave 01′
- Agave 02′
- Agave 03′
- Agave 04′
- Agave 05′
- Agave 06′
- Agave 08′
- Agave 10′
Size of the plant (measured to the longest distance):
- Minimum size: 6″
- Maximum size: 30′
The materials of this Agave Revit Plant Family can be found in the Material Browser. Materials (material names) found in the Material Browser:
- Agave Leaves 1
- Agave Leaves 2
- Agave Leaves 3
* Hybrid families combine native Revit objects with other 3D applications’ objects for a more organic and realistic look to the families. The objects coming from other 3D applications are configured to NOT have mesh lines (only outlines) and to display in black.
Before purchasing our Revit families and 3D models, make sure you have a software like Winzip or Peazip to unzip files since you will be provided with zip format files.
Highly detailed 3D model. Comes in 2 different options to give your renders a lot more variation.
- Compatible with: 3D Max 2016 and higher.
- Materials/textures: Yes (Vray Materials with textures). Textures can be used to create materials for other render engines.
- Vray version: 3.60.05 and higher
- UV Mapped: Yes
- Geometry: Polygonal
- Approximate file size: 1.85 MB (all two plants)
- File Format: .max
Top and front views of the Revit plant family ready to use as AutoCAD blocks.
- Compatible with: AutoCAD 2016 and higher.
- Approximate file size: 0.11 MB (both)
- File format: .dwg
FBX, Vray Proxy (vrmesh and vrscene)
| Format | dwg, fbx, max, rfa, vrmesh, vrscene |
|---|
Only logged in customers who have purchased this product may leave a review.
You may also like…
Bundles
Related products
Accessories

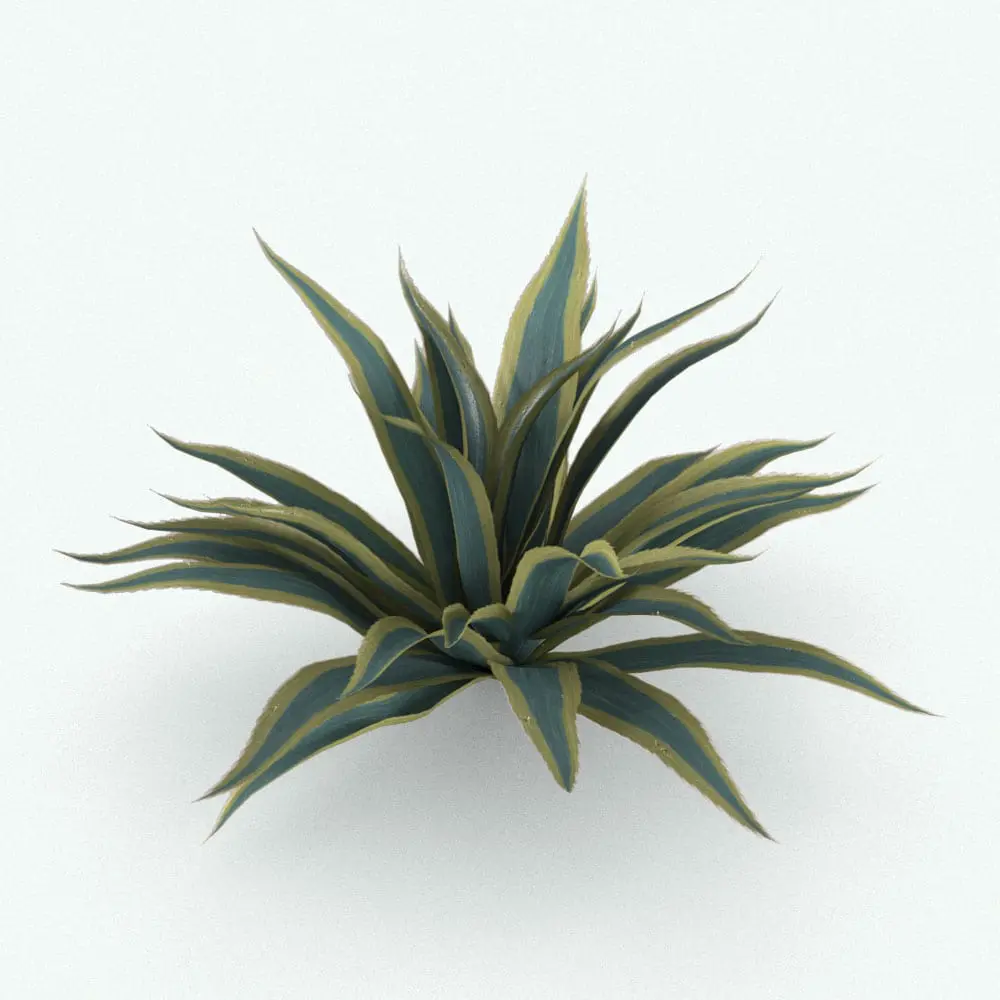
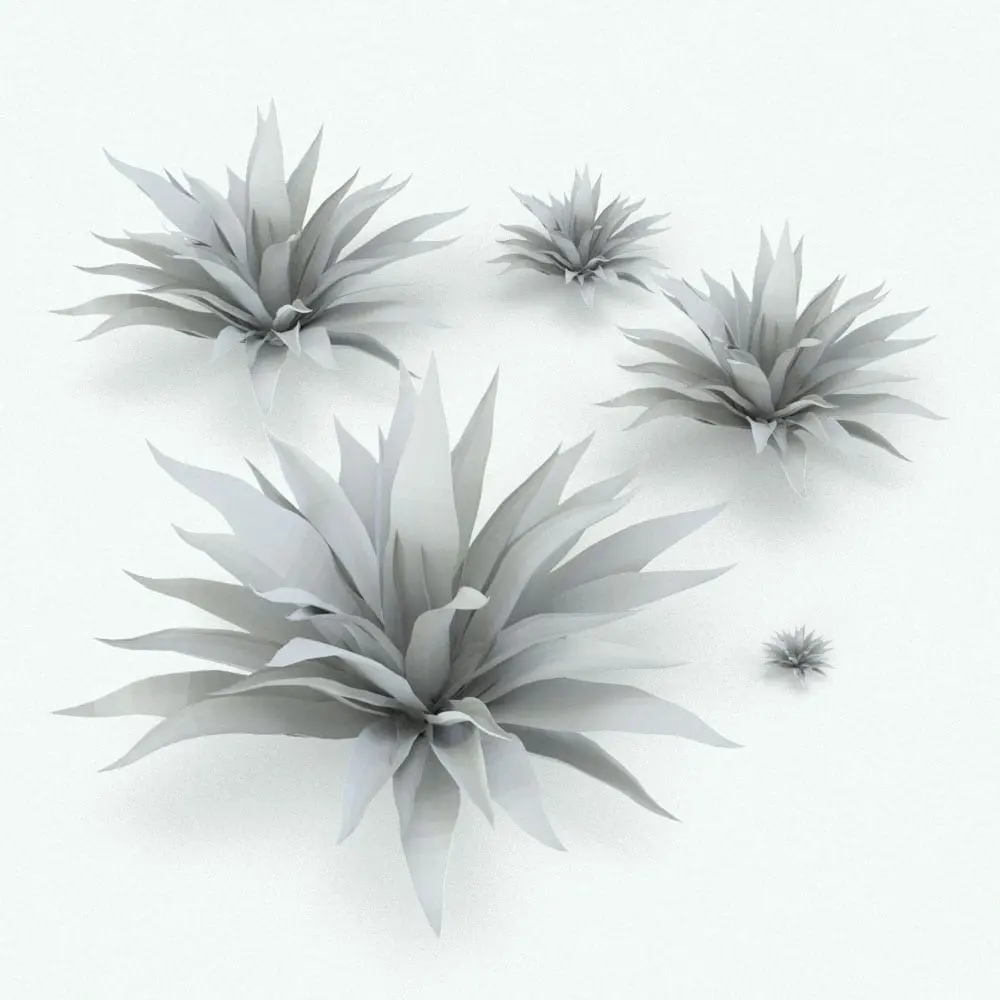
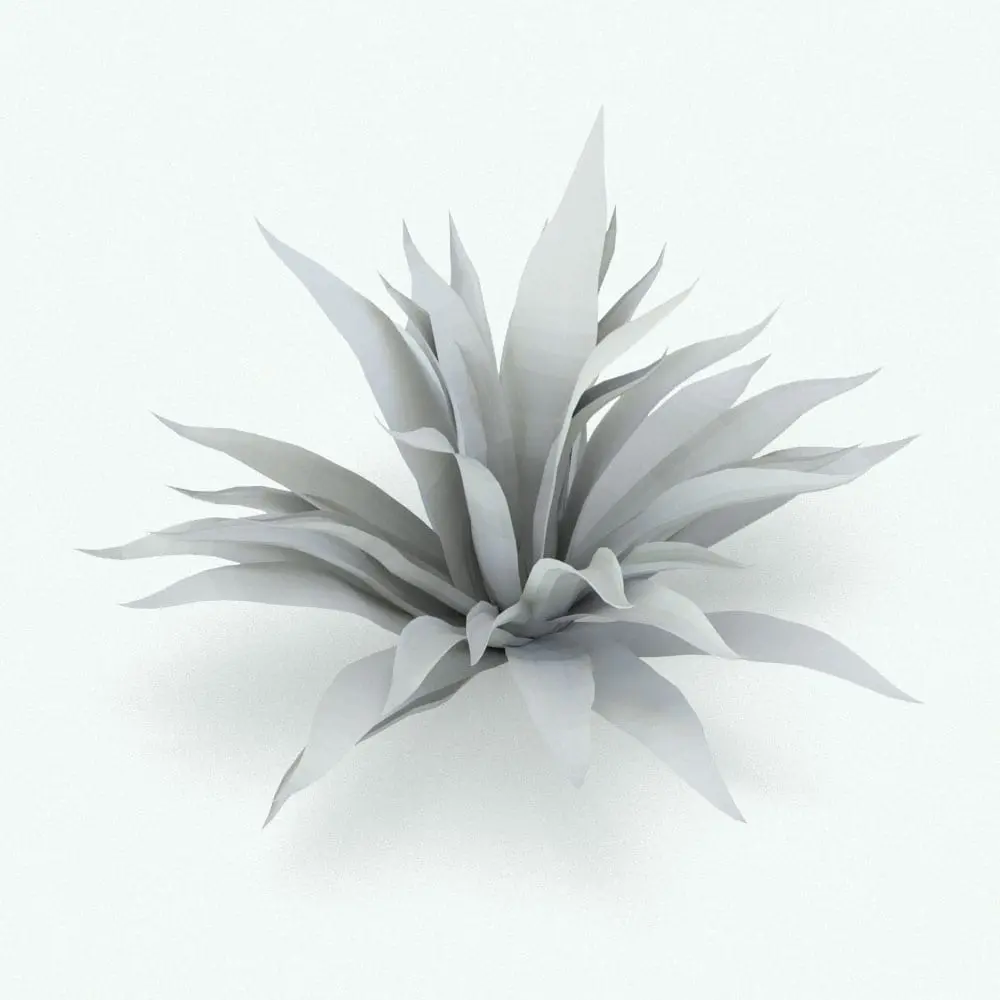
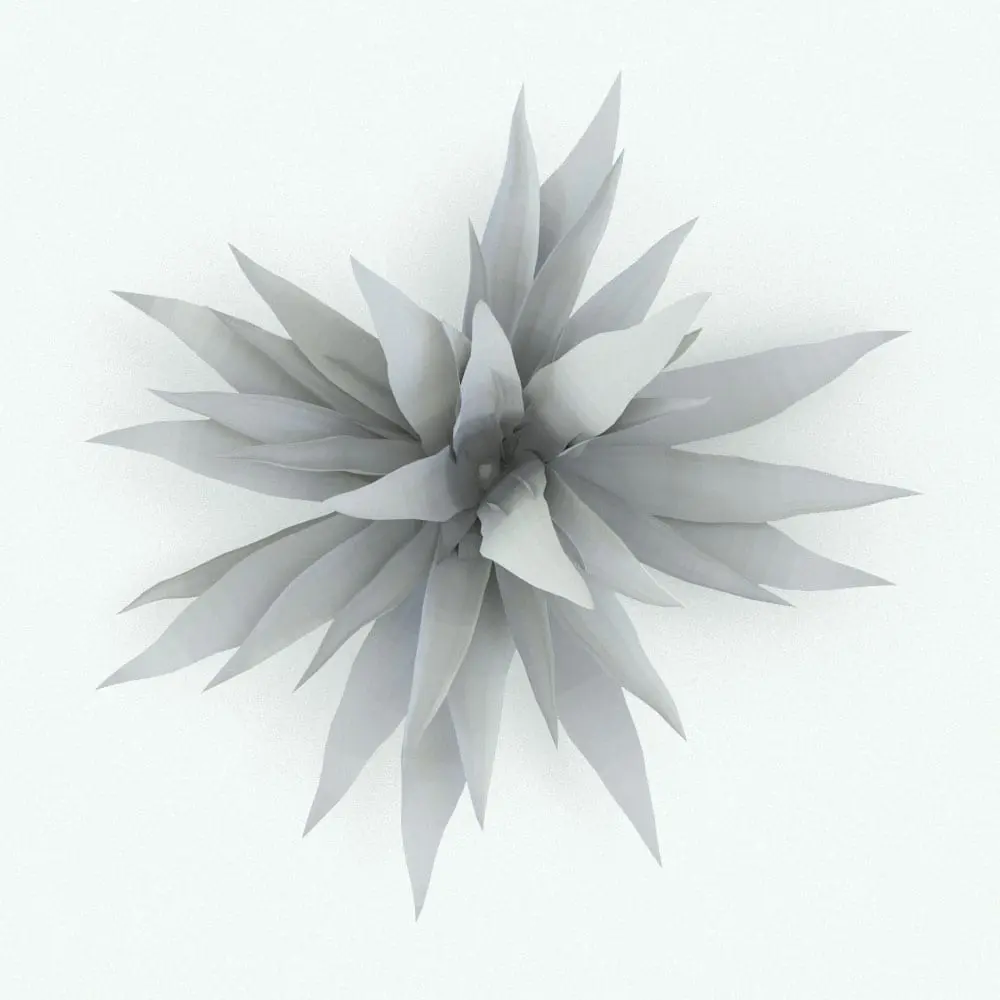
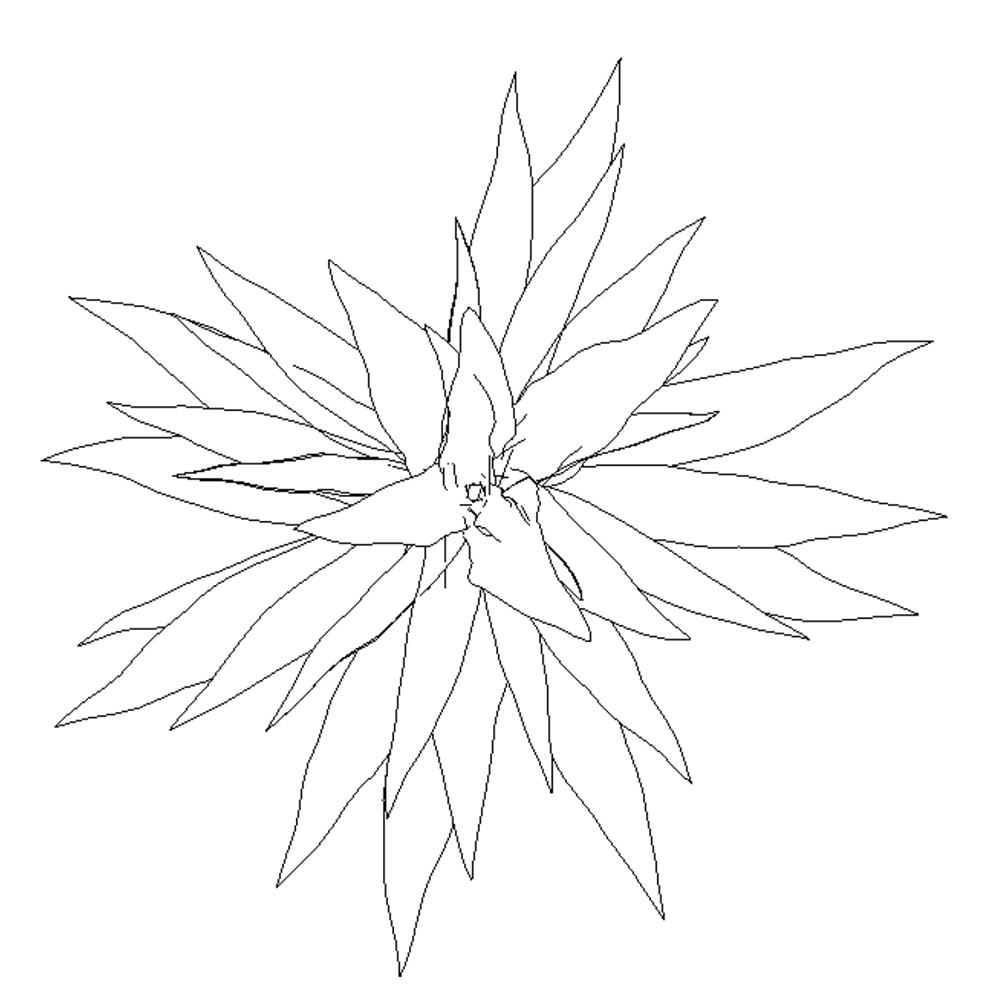
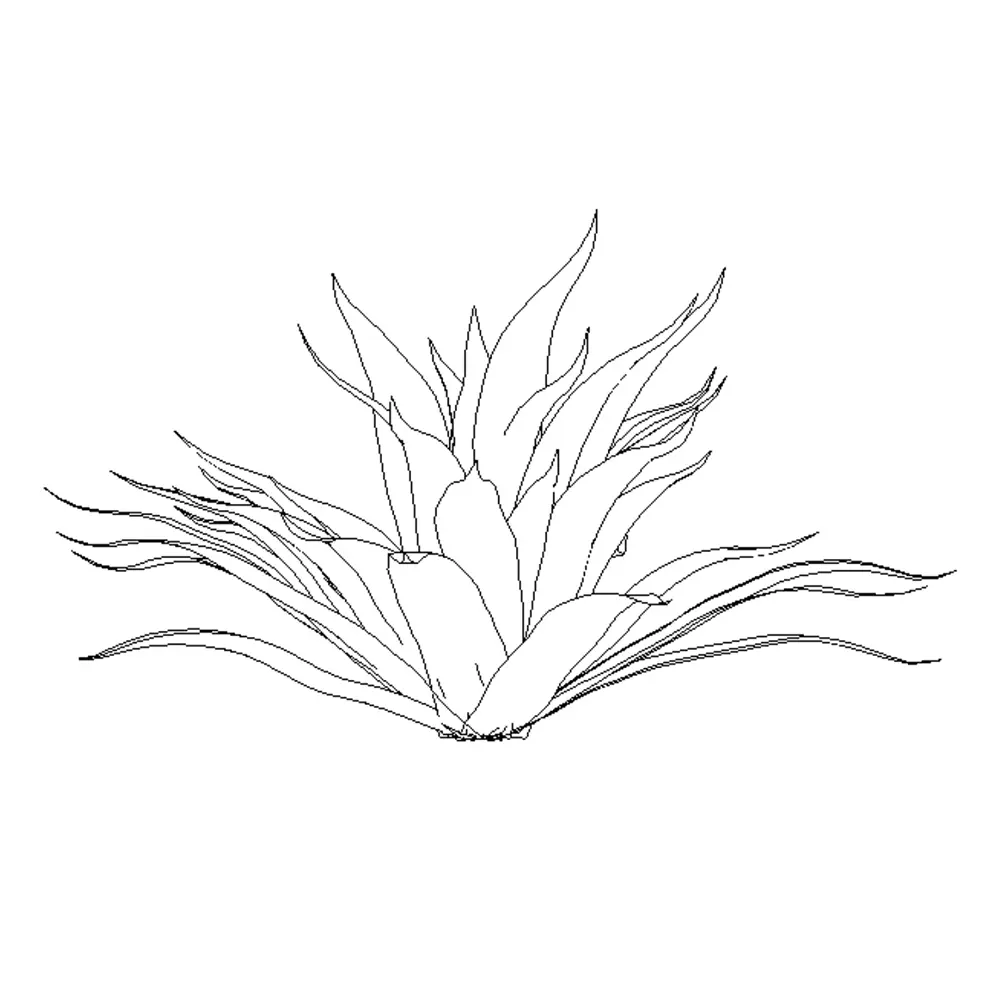
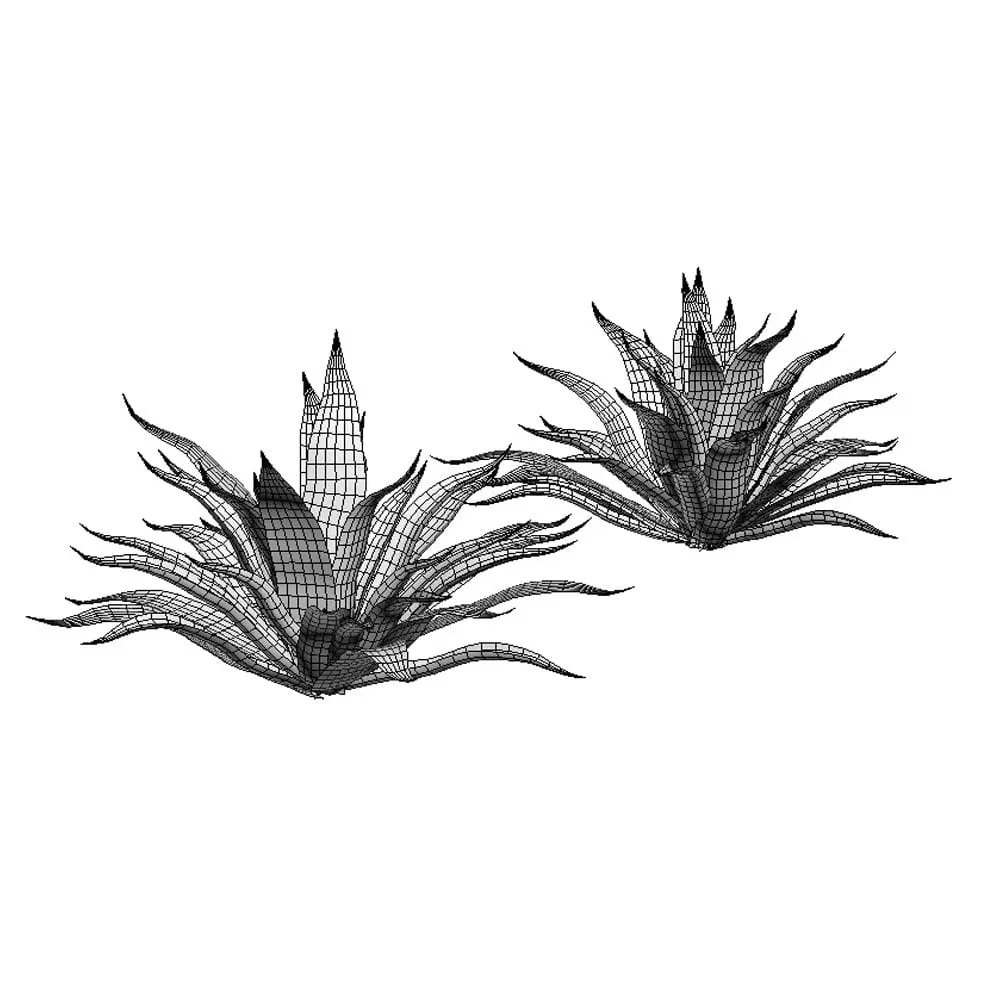
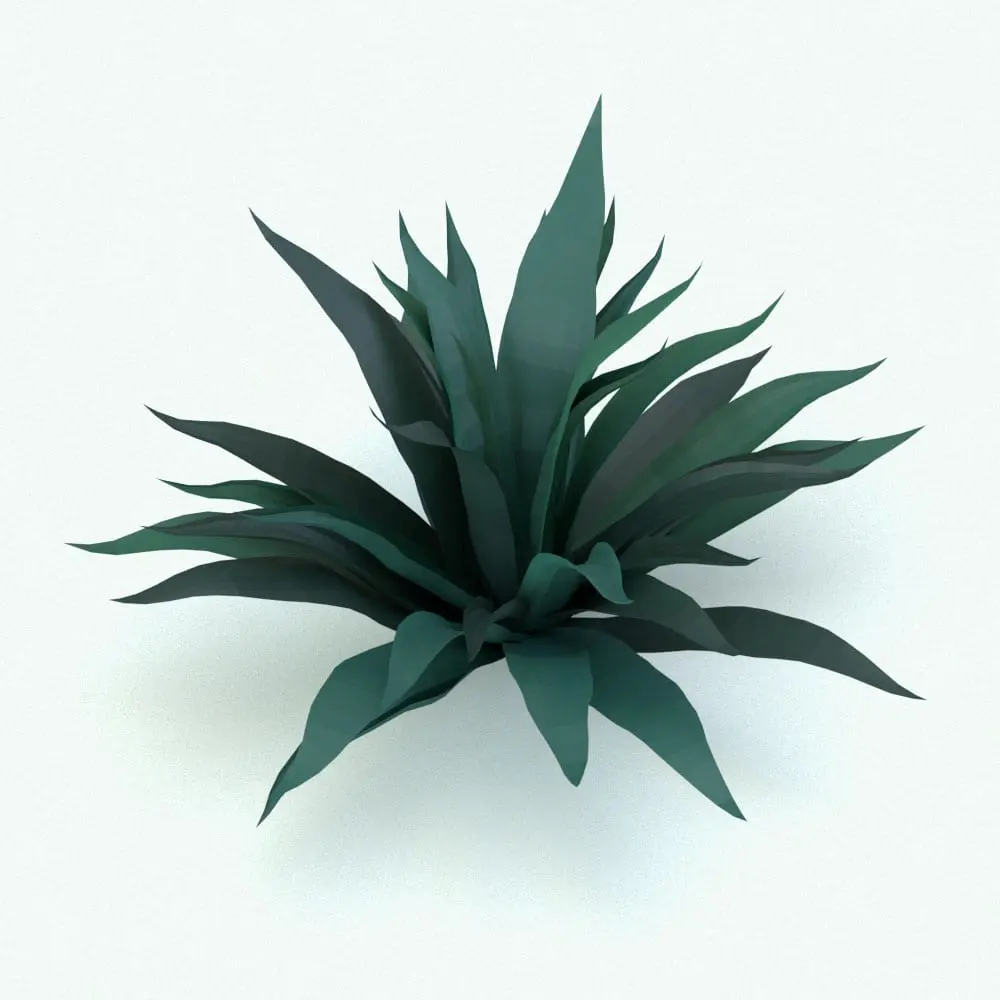
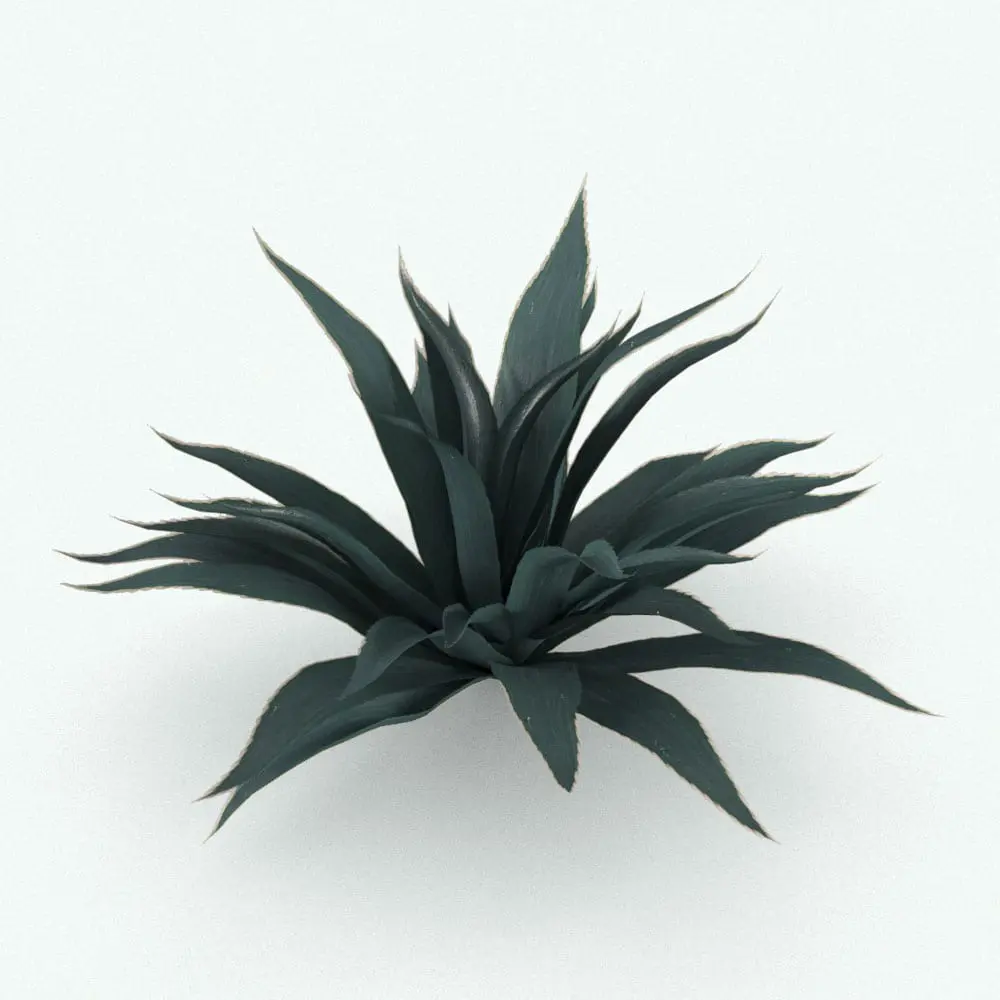
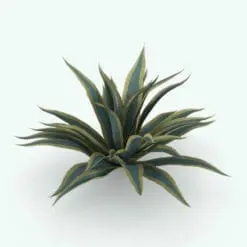
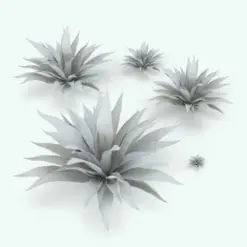
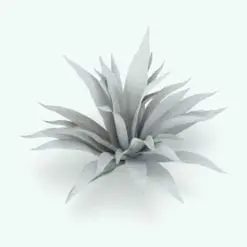
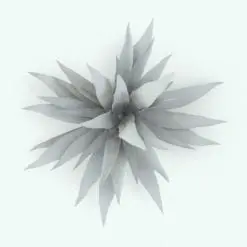
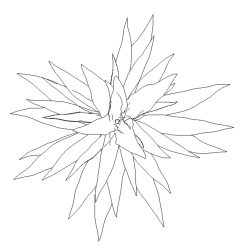
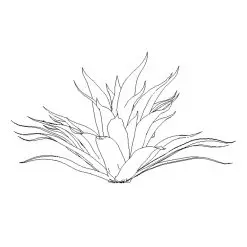
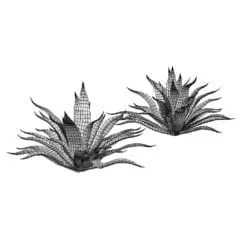
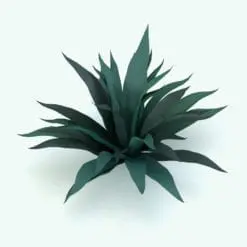
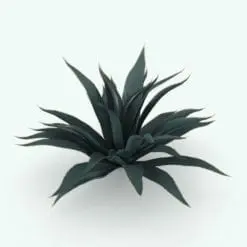


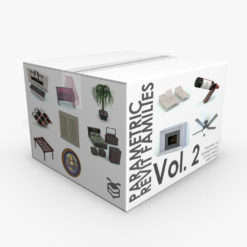

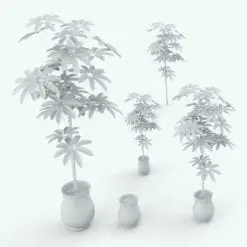
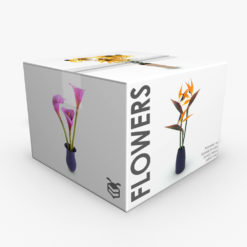


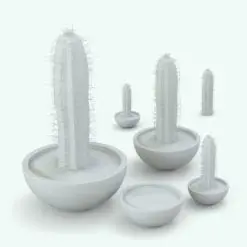

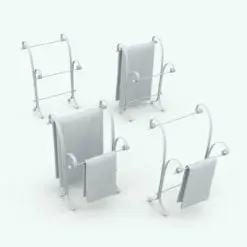
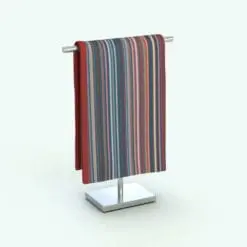
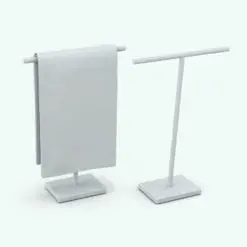
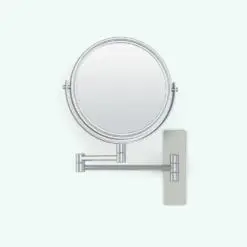
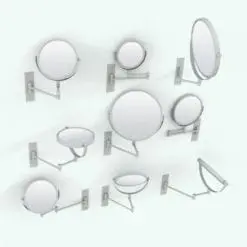
Reviews
There are no reviews yet.